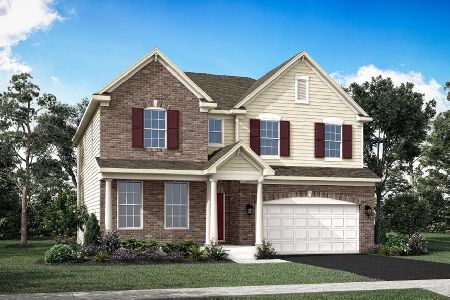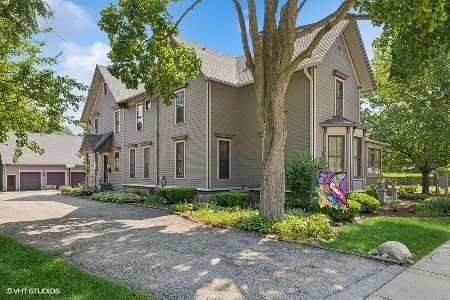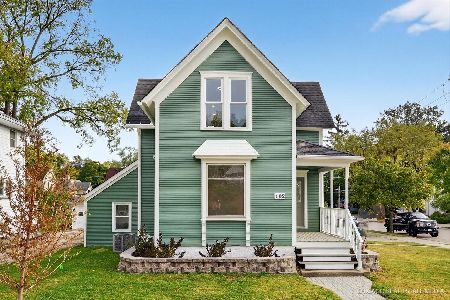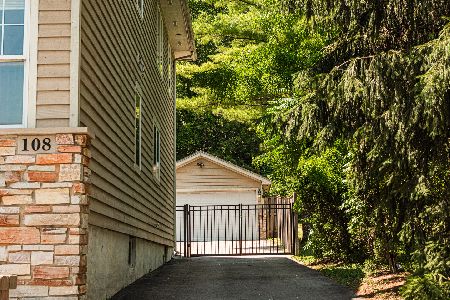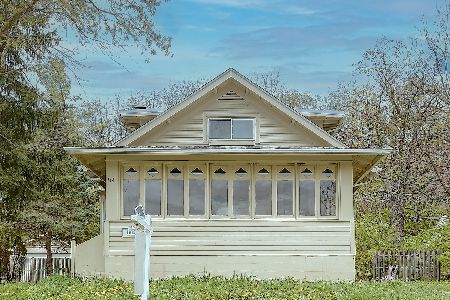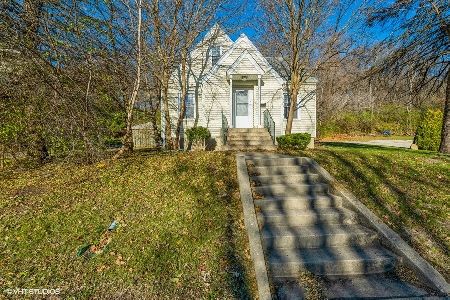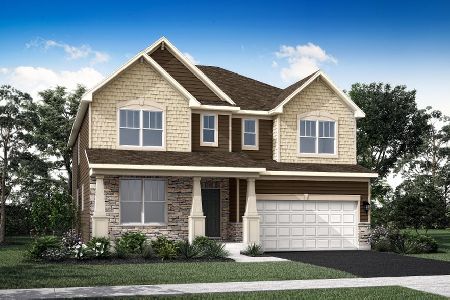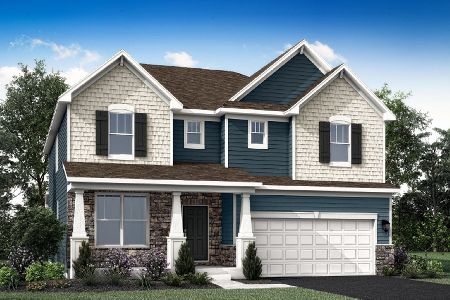108 Main Street, Algonquin, Illinois 60102
$225,000
|
Sold
|
|
| Status: | Closed |
| Sqft: | 2,200 |
| Cost/Sqft: | $104 |
| Beds: | 4 |
| Baths: | 3 |
| Year Built: | 2003 |
| Property Taxes: | $6,075 |
| Days On Market: | 4448 |
| Lot Size: | 0,00 |
Description
Spacious & bright rooms, big deck & balcony, 2 high efficiency heating and cooling systems separate for upper & lower level. Open floor plan, hardwood floors, stone fireplace, granite tops, SS appliances, French doors, large master bedroom w/ cathedral ceiling & balcony, separate walk-in shower, double sinks, new asphalt driveway, 2 car garage, and additional parking spaces.
Property Specifics
| Single Family | |
| — | |
| — | |
| 2003 | |
| Full | |
| — | |
| No | |
| — |
| Mc Henry | |
| — | |
| 0 / Not Applicable | |
| None | |
| Public | |
| Public Sewer | |
| 08448630 | |
| 1934102004 |
Property History
| DATE: | EVENT: | PRICE: | SOURCE: |
|---|---|---|---|
| 31 Oct, 2013 | Sold | $225,000 | MRED MLS |
| 24 Sep, 2013 | Under contract | $228,000 | MRED MLS |
| 19 Sep, 2013 | Listed for sale | $228,000 | MRED MLS |
| 24 Aug, 2021 | Sold | $330,000 | MRED MLS |
| 17 Jul, 2021 | Under contract | $320,000 | MRED MLS |
| 12 Jul, 2021 | Listed for sale | $320,000 | MRED MLS |
Room Specifics
Total Bedrooms: 4
Bedrooms Above Ground: 4
Bedrooms Below Ground: 0
Dimensions: —
Floor Type: Hardwood
Dimensions: —
Floor Type: Hardwood
Dimensions: —
Floor Type: Hardwood
Full Bathrooms: 3
Bathroom Amenities: Whirlpool,Separate Shower
Bathroom in Basement: 0
Rooms: No additional rooms
Basement Description: Unfinished
Other Specifics
| 2 | |
| — | |
| Asphalt,Side Drive | |
| Balcony, Deck | |
| — | |
| 50X125 | |
| Pull Down Stair | |
| Full | |
| Vaulted/Cathedral Ceilings, Hardwood Floors | |
| Range, Dishwasher, Refrigerator, Washer, Dryer, Disposal, Stainless Steel Appliance(s) | |
| Not in DB | |
| — | |
| — | |
| — | |
| Wood Burning |
Tax History
| Year | Property Taxes |
|---|---|
| 2013 | $6,075 |
| 2021 | $7,823 |
Contact Agent
Nearby Similar Homes
Nearby Sold Comparables
Contact Agent
Listing Provided By
4 Sale Realty, Inc.

