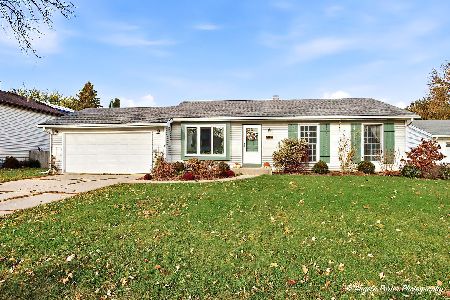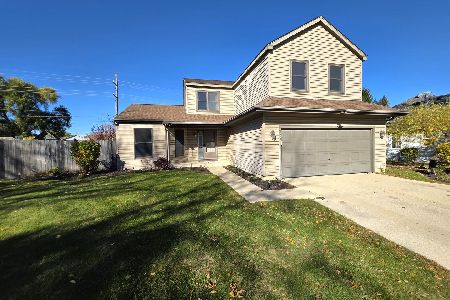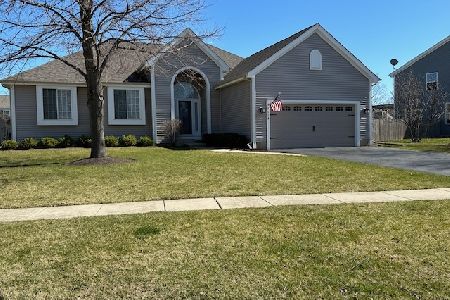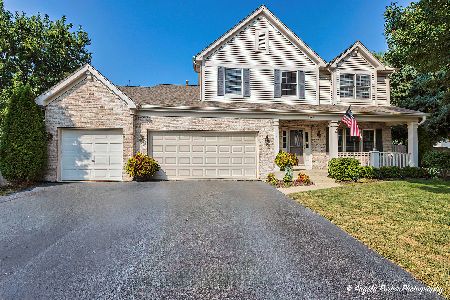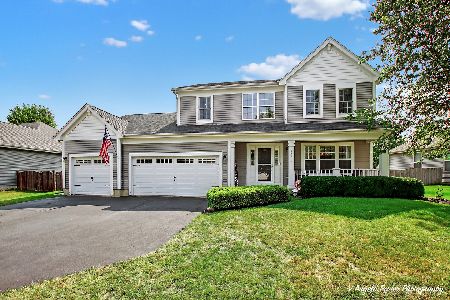108 Oakton Street, Mchenry, Illinois 60050
$230,000
|
Sold
|
|
| Status: | Closed |
| Sqft: | 2,448 |
| Cost/Sqft: | $96 |
| Beds: | 3 |
| Baths: | 3 |
| Year Built: | 2000 |
| Property Taxes: | $8,517 |
| Days On Market: | 2837 |
| Lot Size: | 0,31 |
Description
3 Bedroom, 2.1 Bath, 2 Story Home In Park Ridge estates Subdivision, Features 3 Car Tandem Heated garage, All New Carpet, Newer roof-siding and Fascia, large Master Suite with Whirlpool Tub and Shower, Duel Sinks, Walk in Closet, Large Safe Stays.Brand New Stove, Fridge And Dishwasher, 2 Story Foyer, Gas Fire place in Family room -wired for surround sound, First Floor Laundry, great Fenced Yard, 10x12 Shed, Trex 16x25 BackYard Deck with built in seating and overhead Pergola, Extra roughed in Room in Full Basement, Lot of home for the money must see!!
Property Specifics
| Single Family | |
| — | |
| — | |
| 2000 | |
| Full | |
| ASPEN | |
| No | |
| 0.31 |
| Mc Henry | |
| Park Ridge Estates | |
| 45 / Annual | |
| None | |
| Public | |
| Public Sewer | |
| 09882028 | |
| 0934360008 |
Property History
| DATE: | EVENT: | PRICE: | SOURCE: |
|---|---|---|---|
| 30 Jul, 2010 | Sold | $232,000 | MRED MLS |
| 11 Jul, 2010 | Under contract | $235,000 | MRED MLS |
| 10 Jun, 2010 | Listed for sale | $235,000 | MRED MLS |
| 27 Apr, 2018 | Sold | $230,000 | MRED MLS |
| 19 Mar, 2018 | Under contract | $235,000 | MRED MLS |
| 12 Mar, 2018 | Listed for sale | $235,000 | MRED MLS |
Room Specifics
Total Bedrooms: 3
Bedrooms Above Ground: 3
Bedrooms Below Ground: 0
Dimensions: —
Floor Type: Carpet
Dimensions: —
Floor Type: Carpet
Full Bathrooms: 3
Bathroom Amenities: Whirlpool,Separate Shower,Double Sink
Bathroom in Basement: 0
Rooms: Foyer
Basement Description: Partially Finished
Other Specifics
| 3 | |
| Concrete Perimeter | |
| Asphalt | |
| — | |
| Fenced Yard,Irregular Lot,Landscaped | |
| 82X42X139X73X138 | |
| Unfinished | |
| Full | |
| Wood Laminate Floors, First Floor Laundry | |
| Range, Microwave, Dishwasher, Refrigerator, Washer, Dryer, Disposal | |
| Not in DB | |
| Sidewalks, Street Paved | |
| — | |
| — | |
| — |
Tax History
| Year | Property Taxes |
|---|---|
| 2010 | $7,374 |
| 2018 | $8,517 |
Contact Agent
Nearby Similar Homes
Nearby Sold Comparables
Contact Agent
Listing Provided By
Infiniti Properties, Inc.



