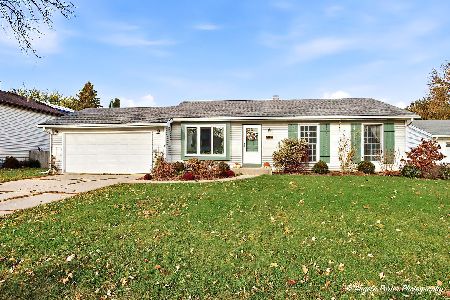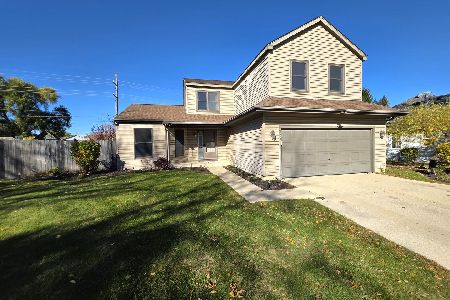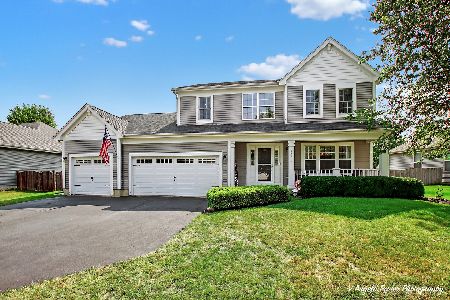114 Oakton Street, Mchenry, Illinois 60050
$365,000
|
Sold
|
|
| Status: | Closed |
| Sqft: | 1,686 |
| Cost/Sqft: | $225 |
| Beds: | 3 |
| Baths: | 2 |
| Year Built: | 1999 |
| Property Taxes: | $7,803 |
| Days On Market: | 622 |
| Lot Size: | 0,26 |
Description
Cheyenne model in move In condition. Three bedroom two bath ranch that is situated on over a quarter acre lot. Newer vinyl siding, roof, and gutters. A fully screened in porch, Big patio and a large manicured back yard. A two story foyer opens to the family room. The great room that has cathedral ceilings with a fireplace and custom window treatments. The dining room is a nice size and has a bay window. The kitchen has a of 42" cabinets, Corian countertops, new stainless steel dishwasher, refrigerator and microwave. There is a first floor laundry room with washer and dryer included. The master bedroom suite boasts a walk-in closet and an adjoining luxury bath with a double bowl vanity & separate tub and shower. There are white six panel doors and trim throughout, ceramic tile and plush carpeting. Water filtration system and new hot water heater too! Home has been well cared and maintained. Fantastic move in condition.
Property Specifics
| Single Family | |
| — | |
| — | |
| 1999 | |
| — | |
| — | |
| No | |
| 0.26 |
| — | |
| Park Ridge Estates | |
| 45 / Annual | |
| — | |
| — | |
| — | |
| 12016871 | |
| 0934360007 |
Nearby Schools
| NAME: | DISTRICT: | DISTANCE: | |
|---|---|---|---|
|
Grade School
Riverwood Elementary School |
15 | — | |
|
Middle School
Parkland Middle School |
15 | Not in DB | |
|
High School
Mchenry Campus |
156 | Not in DB | |
Property History
| DATE: | EVENT: | PRICE: | SOURCE: |
|---|---|---|---|
| 20 Jun, 2019 | Sold | $230,000 | MRED MLS |
| 24 May, 2019 | Under contract | $229,900 | MRED MLS |
| 22 May, 2019 | Listed for sale | $229,900 | MRED MLS |
| 10 Jun, 2024 | Sold | $365,000 | MRED MLS |
| 9 Apr, 2024 | Under contract | $379,000 | MRED MLS |
| 3 Apr, 2024 | Listed for sale | $379,000 | MRED MLS |
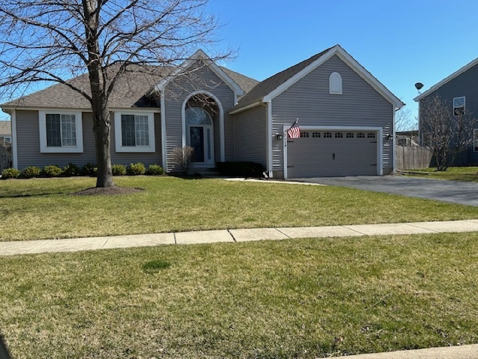
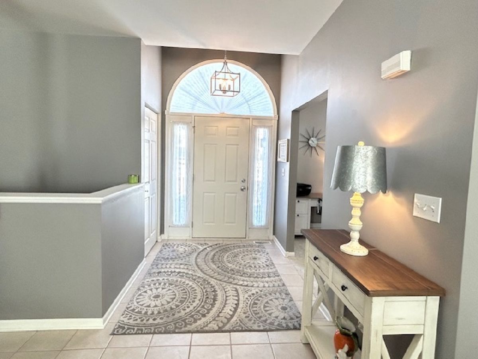
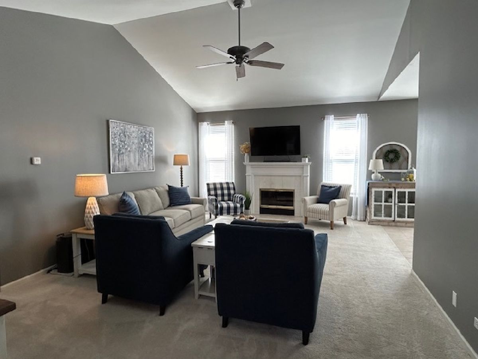
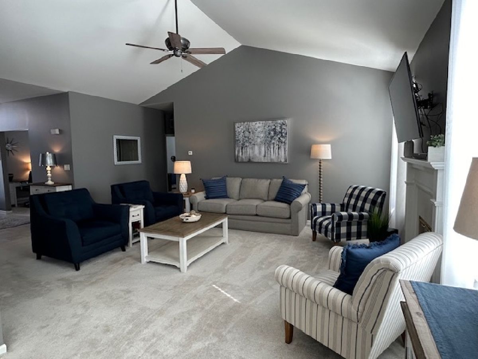
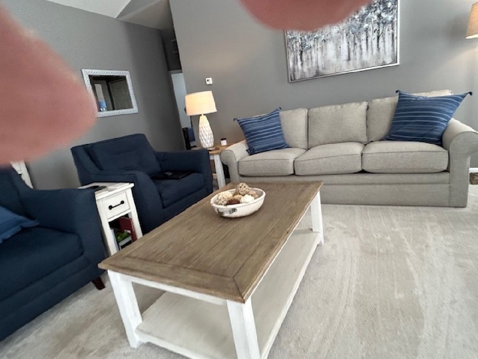
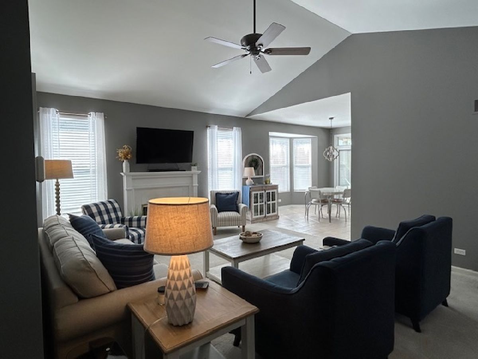
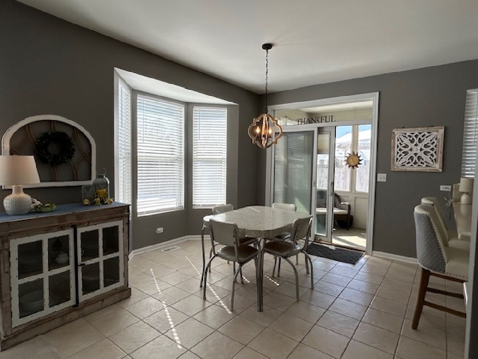
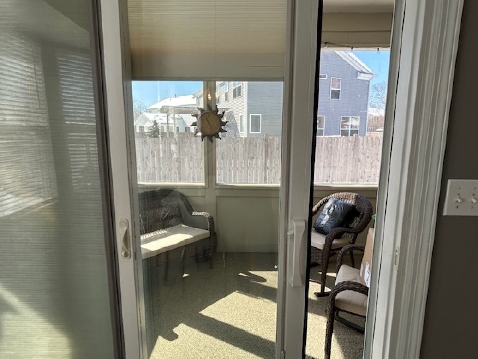
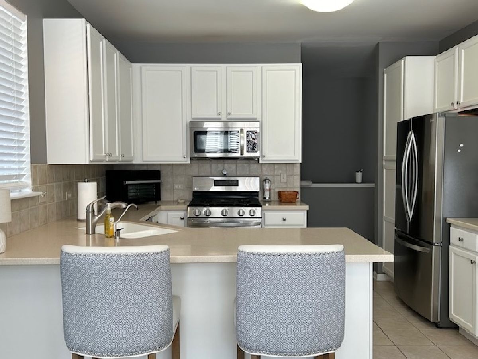
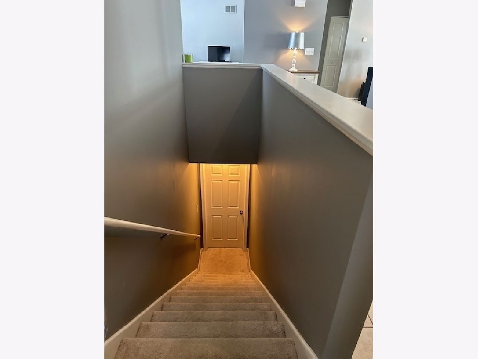
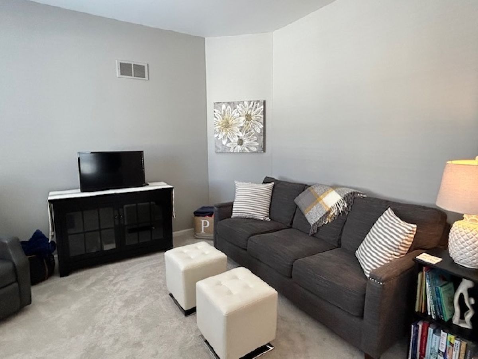
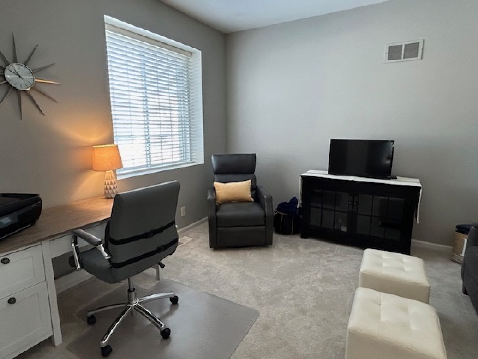
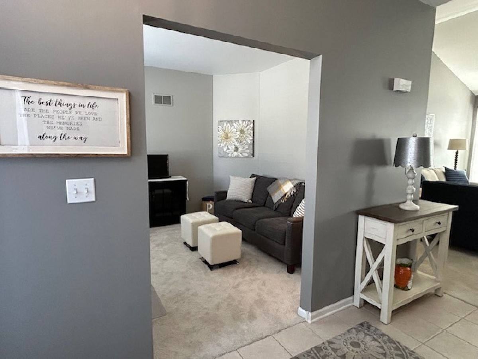
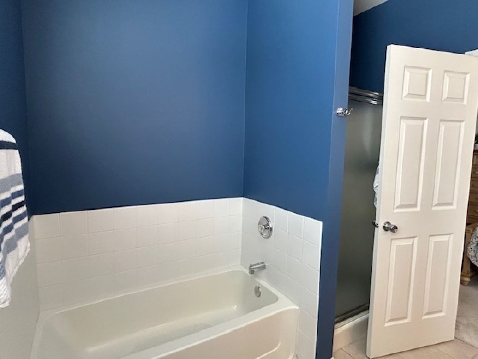
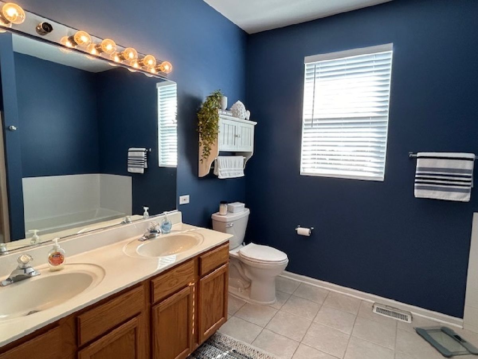
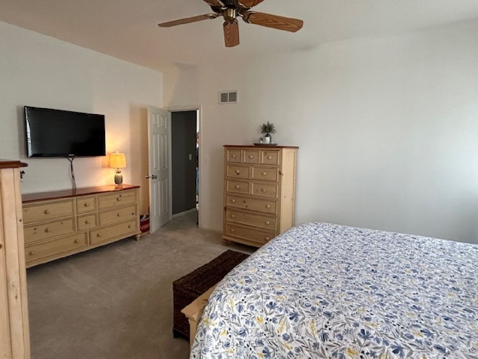
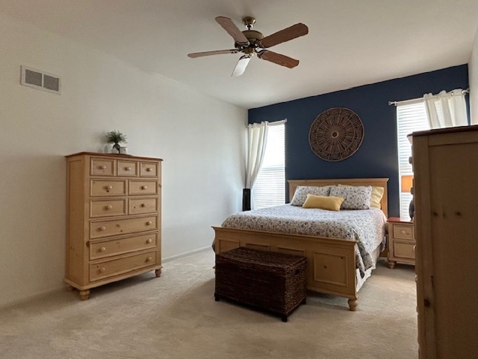
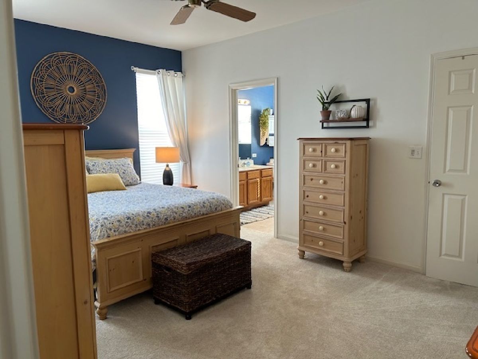
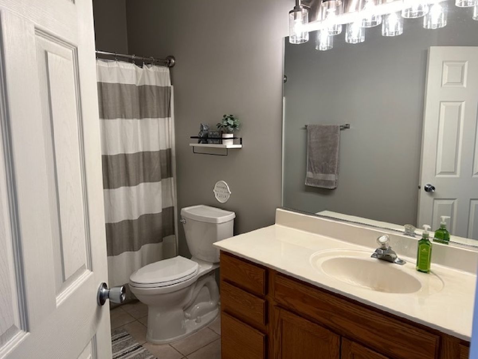
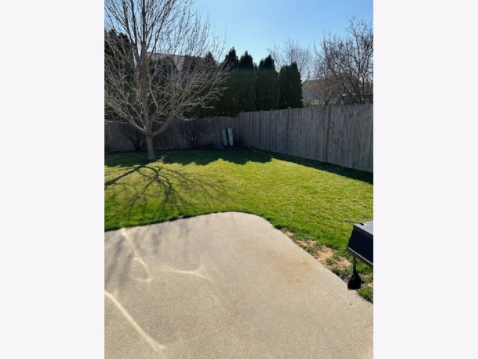
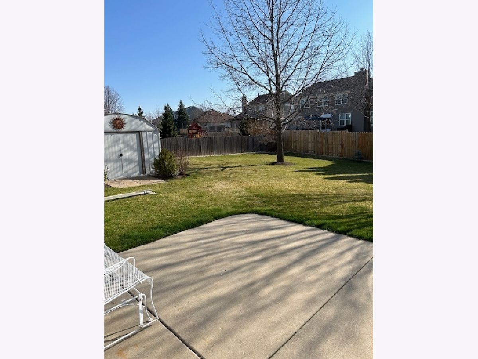
Room Specifics
Total Bedrooms: 3
Bedrooms Above Ground: 3
Bedrooms Below Ground: 0
Dimensions: —
Floor Type: —
Dimensions: —
Floor Type: —
Full Bathrooms: 2
Bathroom Amenities: Separate Shower,Double Sink,Soaking Tub
Bathroom in Basement: 0
Rooms: —
Basement Description: Unfinished,Crawl
Other Specifics
| 2 | |
| — | |
| Asphalt | |
| — | |
| — | |
| 11354 | |
| Unfinished | |
| — | |
| — | |
| — | |
| Not in DB | |
| — | |
| — | |
| — | |
| — |
Tax History
| Year | Property Taxes |
|---|---|
| 2019 | $4,440 |
| 2024 | $7,803 |
Contact Agent
Nearby Similar Homes
Nearby Sold Comparables
Contact Agent
Listing Provided By
Nicholas Giordano



