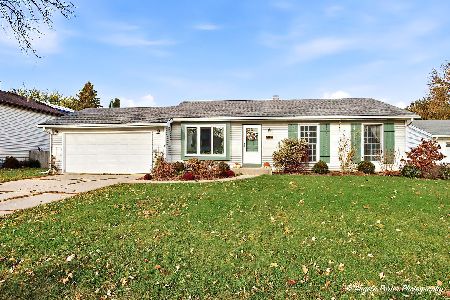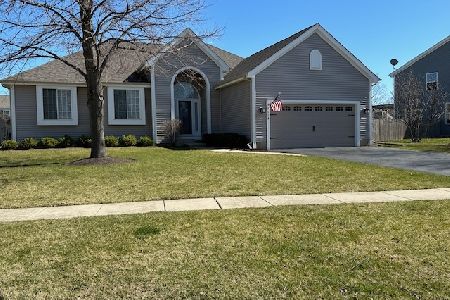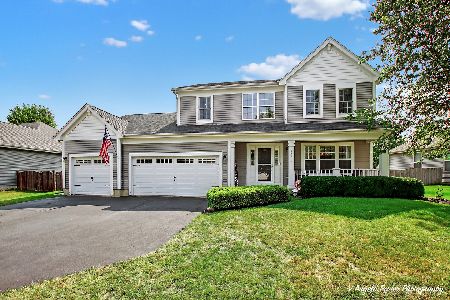108 Oakton Street, Mchenry, Illinois 60050
$232,000
|
Sold
|
|
| Status: | Closed |
| Sqft: | 2,448 |
| Cost/Sqft: | $96 |
| Beds: | 3 |
| Baths: | 3 |
| Year Built: | 2000 |
| Property Taxes: | $7,374 |
| Days On Market: | 5670 |
| Lot Size: | 0,25 |
Description
THIS OUTSTANDING 2-STORY HOME HAS MANY QUALITY FEATURES: A GREAT LOCATION IN PARK RIDGE ESTATES, CLOSE TO SCHOOLS & PARKS, A PROFESSIONALLY LANDSCAPED YARD WITH PERENNIAL FLOWER GARDENS TO ENJOY ALL SEASONS, A SPACIOUS TREX DECK WITH PERGOLA FOR OUTDOOR ENTERTAINING, A WHIRLPOOL TUB IN THE MASTER BATHROOM, A SITTING ROOM/NURSERY OR 4TH BEDROOM THAT IS ADJACENT TO THE MASTER BEDROOM, & A 3-CAR TANDEM GARAGE TOO....
Property Specifics
| Single Family | |
| — | |
| Traditional | |
| 2000 | |
| Full | |
| ASPEN | |
| No | |
| 0.25 |
| Mc Henry | |
| Park Ridge Estates | |
| 0 / Not Applicable | |
| None | |
| Public | |
| Public Sewer | |
| 07551720 | |
| 0934360008 |
Nearby Schools
| NAME: | DISTRICT: | DISTANCE: | |
|---|---|---|---|
|
Grade School
Riverwood Elementary School |
15 | — | |
|
Middle School
Parkland Middle School |
15 | Not in DB | |
|
High School
Mchenry High School-west Campus |
156 | Not in DB | |
Property History
| DATE: | EVENT: | PRICE: | SOURCE: |
|---|---|---|---|
| 30 Jul, 2010 | Sold | $232,000 | MRED MLS |
| 11 Jul, 2010 | Under contract | $235,000 | MRED MLS |
| 10 Jun, 2010 | Listed for sale | $235,000 | MRED MLS |
| 27 Apr, 2018 | Sold | $230,000 | MRED MLS |
| 19 Mar, 2018 | Under contract | $235,000 | MRED MLS |
| 12 Mar, 2018 | Listed for sale | $235,000 | MRED MLS |
Room Specifics
Total Bedrooms: 3
Bedrooms Above Ground: 3
Bedrooms Below Ground: 0
Dimensions: —
Floor Type: Carpet
Dimensions: —
Floor Type: Carpet
Full Bathrooms: 3
Bathroom Amenities: Whirlpool,Separate Shower,Double Sink
Bathroom in Basement: 0
Rooms: Loft,Sitting Room
Basement Description: Unfinished
Other Specifics
| 3 | |
| Concrete Perimeter | |
| Asphalt | |
| — | |
| — | |
| 138 X 135 X 73 X 135 | |
| — | |
| Full | |
| — | |
| Range, Microwave, Dishwasher, Refrigerator, Washer, Dryer, Disposal | |
| Not in DB | |
| Sidewalks, Street Lights, Street Paved | |
| — | |
| — | |
| — |
Tax History
| Year | Property Taxes |
|---|---|
| 2010 | $7,374 |
| 2018 | $8,517 |
Contact Agent
Nearby Similar Homes
Nearby Sold Comparables
Contact Agent
Listing Provided By
CENTURY 21 Roberts & Andrews











