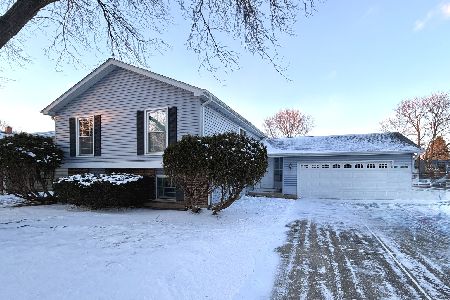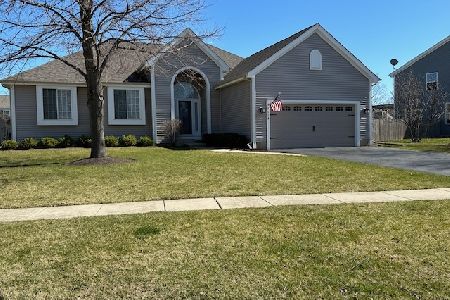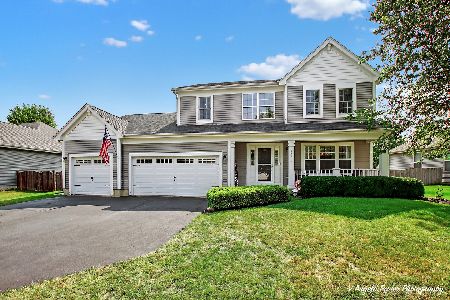114 Oakton Street, Mchenry, Illinois 60050
$230,000
|
Sold
|
|
| Status: | Closed |
| Sqft: | 1,686 |
| Cost/Sqft: | $136 |
| Beds: | 3 |
| Baths: | 2 |
| Year Built: | 1999 |
| Property Taxes: | $4,440 |
| Days On Market: | 2443 |
| Lot Size: | 0,26 |
Description
Rare Cheyenne model in absolutely immaculate condition! This three bedroom two bath ranch that is situated on over a quarter acre lot has all new vinyl siding, new roof and gutters plus a screened in porch, patio and a huge back yard. The two story foyer opens to the den and the great room that has cathedral ceilings and is highlighted by a gorgeous fireplace and custom window treatments. The dining room is generously sized and has a bayed window. The kitchen has a ton of 42" cabinets, Corian countertops, newer dishwasher, refrigerator and microwave. There is a first floor laundry room with washer and dryer included. The master bedroom suite boasts a walk-in closet and an adjoining luxury bath with a double bowl vanity & separate tub and shower. There are white six panel doors and trim throughout, ceramic tile and plush carpeting. Water filtration system and new hot water heater too! This home is in great shape but the seller is selling it in an "AS IS" condition. Lovely!
Property Specifics
| Single Family | |
| — | |
| Ranch | |
| 1999 | |
| Partial | |
| — | |
| No | |
| 0.26 |
| Mc Henry | |
| Park Ridge Estates | |
| 45 / Annual | |
| Other | |
| Public | |
| Public Sewer | |
| 10389045 | |
| 0934360007 |
Nearby Schools
| NAME: | DISTRICT: | DISTANCE: | |
|---|---|---|---|
|
Grade School
Riverwood Elementary School |
15 | — | |
|
Middle School
Parkland Middle School |
15 | Not in DB | |
|
High School
Mchenry High School-west Campus |
156 | Not in DB | |
Property History
| DATE: | EVENT: | PRICE: | SOURCE: |
|---|---|---|---|
| 20 Jun, 2019 | Sold | $230,000 | MRED MLS |
| 24 May, 2019 | Under contract | $229,900 | MRED MLS |
| 22 May, 2019 | Listed for sale | $229,900 | MRED MLS |
| 10 Jun, 2024 | Sold | $365,000 | MRED MLS |
| 9 Apr, 2024 | Under contract | $379,000 | MRED MLS |
| 3 Apr, 2024 | Listed for sale | $379,000 | MRED MLS |
Room Specifics
Total Bedrooms: 3
Bedrooms Above Ground: 3
Bedrooms Below Ground: 0
Dimensions: —
Floor Type: Carpet
Dimensions: —
Floor Type: Carpet
Full Bathrooms: 2
Bathroom Amenities: Separate Shower,Double Sink,Soaking Tub
Bathroom in Basement: 0
Rooms: Enclosed Porch
Basement Description: Unfinished,Crawl
Other Specifics
| 2 | |
| Concrete Perimeter | |
| Asphalt | |
| Patio, Porch Screened, Storms/Screens | |
| — | |
| 11354 | |
| Unfinished | |
| Full | |
| Vaulted/Cathedral Ceilings, First Floor Bedroom, First Floor Laundry, Walk-In Closet(s) | |
| Range, Microwave, Dishwasher, Refrigerator, Washer, Dryer, Disposal | |
| Not in DB | |
| Sidewalks, Street Lights, Street Paved | |
| — | |
| — | |
| Gas Log |
Tax History
| Year | Property Taxes |
|---|---|
| 2019 | $4,440 |
| 2024 | $7,803 |
Contact Agent
Nearby Similar Homes
Nearby Sold Comparables
Contact Agent
Listing Provided By
Baird & Warner










