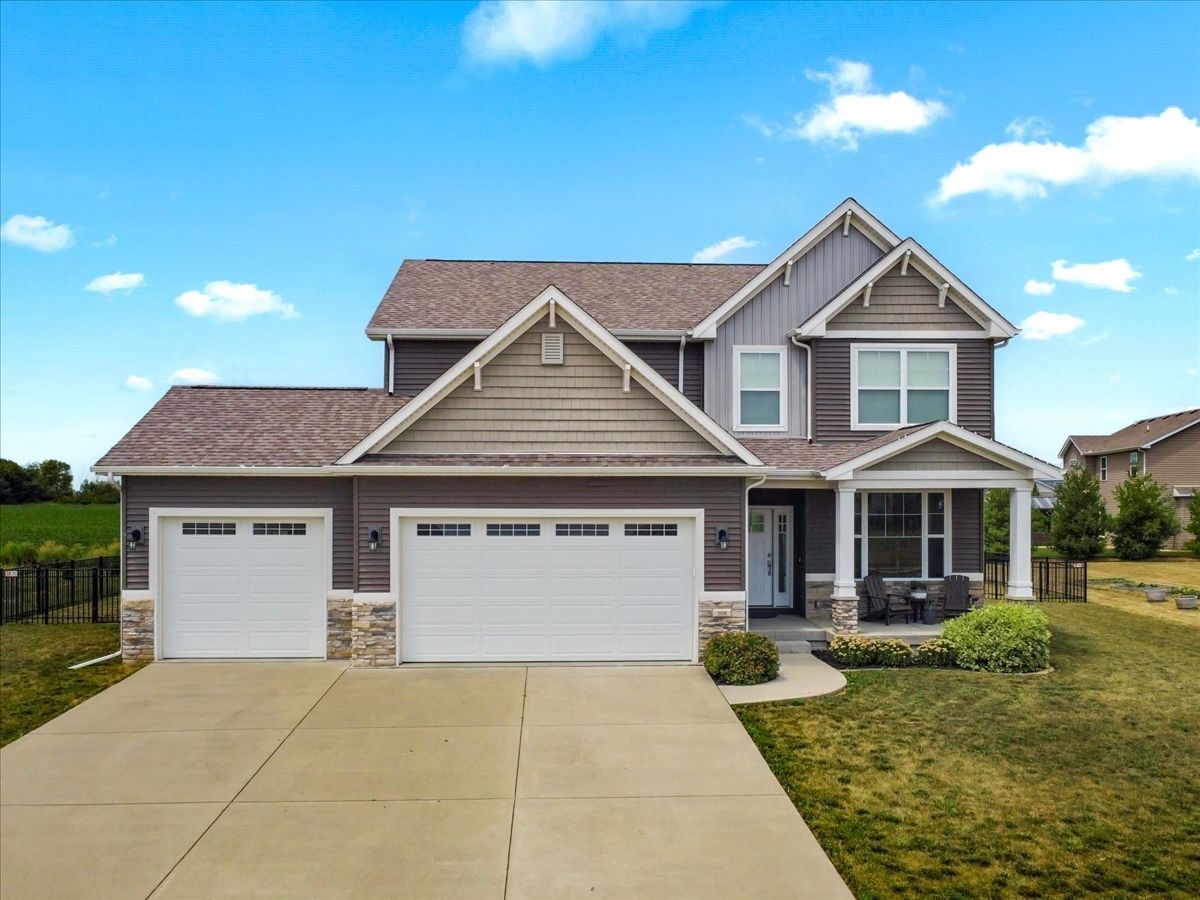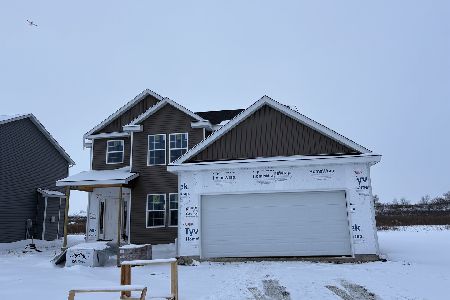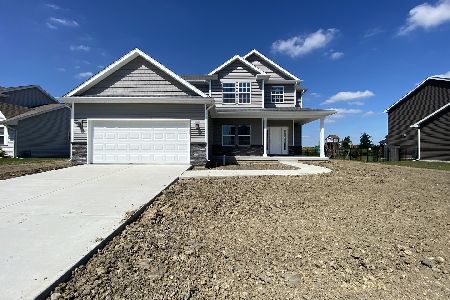108 Summerbrook Drive, Savoy, Illinois 61874
$415,000
|
Sold
|
|
| Status: | Closed |
| Sqft: | 2,235 |
| Cost/Sqft: | $201 |
| Beds: | 4 |
| Baths: | 4 |
| Year Built: | 2017 |
| Property Taxes: | $8,877 |
| Days On Market: | 896 |
| Lot Size: | 0,00 |
Description
Wonderful two story home featuring five bedrooms, three and a half baths, three car garage and a finished basement. Open concept living offers a spacious eat in kitchen, granite countertops and gleaming stainless steel appliances. The first floor "flex room" may be used for a dining room, office or sitting room. The grand living room has a gas log fireplace and large windows inviting a plethera of light. Upstairs you will find four bedrooms, including the primary bedroom with a full bathroom, dual vanities, separate shower and nice modern finishes. A finished basement adds extra living space. It feels "airy" with nine foot ceilings and has antoher bedroom, full bathroom, family room and unfinished area for storage. There is a drop zone at the entrance of the garage. Radon system has been installed. Extra large lot, with fenced yard, backs up to an open field providing sunset views. Enjoy this home, it is located across the street from the park. You will enjoy views from the front as well as the back of the home. The home is close to all amenites, including Willard Airport, University of Illinois, shopping and dining.
Property Specifics
| Single Family | |
| — | |
| — | |
| 2017 | |
| — | |
| — | |
| No | |
| — |
| Champaign | |
| Fieldstone | |
| 225 / Annual | |
| — | |
| — | |
| — | |
| 11845523 | |
| 292612126030 |
Nearby Schools
| NAME: | DISTRICT: | DISTANCE: | |
|---|---|---|---|
|
Grade School
Champaign/middle Call Unit 4 351 |
4 | — | |
|
Middle School
Champaign/middle Call Unit 4 351 |
4 | Not in DB | |
|
High School
Central High School |
4 | Not in DB | |
Property History
| DATE: | EVENT: | PRICE: | SOURCE: |
|---|---|---|---|
| 6 Aug, 2019 | Sold | $333,350 | MRED MLS |
| 24 Apr, 2019 | Under contract | $309,900 | MRED MLS |
| — | Last price change | $314,750 | MRED MLS |
| 7 Mar, 2018 | Listed for sale | $329,900 | MRED MLS |
| 18 Sep, 2023 | Sold | $415,000 | MRED MLS |
| 14 Aug, 2023 | Under contract | $450,000 | MRED MLS |
| 7 Aug, 2023 | Listed for sale | $450,000 | MRED MLS |

Room Specifics
Total Bedrooms: 5
Bedrooms Above Ground: 4
Bedrooms Below Ground: 1
Dimensions: —
Floor Type: —
Dimensions: —
Floor Type: —
Dimensions: —
Floor Type: —
Dimensions: —
Floor Type: —
Full Bathrooms: 4
Bathroom Amenities: Separate Shower,Double Sink,Garden Tub
Bathroom in Basement: 1
Rooms: —
Basement Description: Finished,9 ft + pour,Rec/Family Area,Sleeping Area,Storage Space
Other Specifics
| 3 | |
| — | |
| Concrete | |
| — | |
| — | |
| 88.22 X 120.34 X 100.92 X | |
| Pull Down Stair | |
| — | |
| — | |
| — | |
| Not in DB | |
| — | |
| — | |
| — | |
| — |
Tax History
| Year | Property Taxes |
|---|---|
| 2019 | $15 |
| 2023 | $8,877 |
Contact Agent
Nearby Similar Homes
Nearby Sold Comparables
Contact Agent
Listing Provided By
Coldwell Banker R.E. Group







