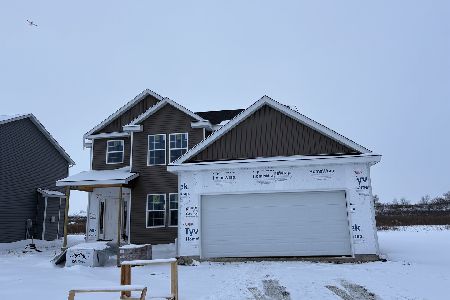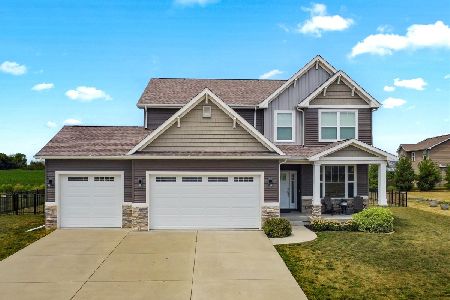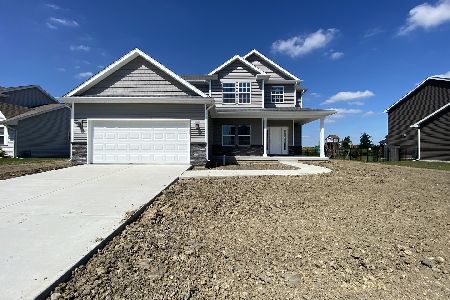108 Summerbrook Drive, Savoy, Illinois 61874
$333,350
|
Sold
|
|
| Status: | Closed |
| Sqft: | 2,345 |
| Cost/Sqft: | $132 |
| Beds: | 4 |
| Baths: | 3 |
| Year Built: | 2017 |
| Property Taxes: | $15 |
| Days On Market: | 2875 |
| Lot Size: | 0,00 |
Description
Brand New & Ready for You! This 4 bedroom, 2.5 bath, 3 Car attached garage home w/full unfinished basement just waiting for your future desires. For $35 per square foot builder will finished a 2nd family room, 5th bedroom & full bath expansion (about 465 square feet for just a family room & full bathroom and adding a large 12 x 15 sq feet 5th bedroom would add another 180 sq feet expansion. This home is located across the street from the neighborhood's future park. The open concept floor plan offer large eat-in kitchen w/granite countertops, stainless appliances, & pantry. The great room is light and bright with gas log fireplace. The 1st floor "flex" room gives great space for 2nd dining area, home office or music sitting room. The master suite has walk in closet and private bath with dual vanities, garden tub and separate shower. Hallway full bath is close to the other 3 bedrooms for convenience. Brand new fence has just been installed.
Property Specifics
| Single Family | |
| — | |
| — | |
| 2017 | |
| None | |
| — | |
| No | |
| 0 |
| Champaign | |
| Fieldstone | |
| 0 / Not Applicable | |
| None | |
| Public | |
| Public Sewer | |
| 09875862 | |
| 292612126030 |
Nearby Schools
| NAME: | DISTRICT: | DISTANCE: | |
|---|---|---|---|
|
Grade School
Unit 4 School Of Choice Elementa |
4 | — | |
|
Middle School
Champaign Junior/middle Call Uni |
4 | Not in DB | |
|
High School
Central High School |
4 | Not in DB | |
Property History
| DATE: | EVENT: | PRICE: | SOURCE: |
|---|---|---|---|
| 6 Aug, 2019 | Sold | $333,350 | MRED MLS |
| 24 Apr, 2019 | Under contract | $309,900 | MRED MLS |
| — | Last price change | $314,750 | MRED MLS |
| 7 Mar, 2018 | Listed for sale | $329,900 | MRED MLS |
| 18 Sep, 2023 | Sold | $415,000 | MRED MLS |
| 14 Aug, 2023 | Under contract | $450,000 | MRED MLS |
| 7 Aug, 2023 | Listed for sale | $450,000 | MRED MLS |
Room Specifics
Total Bedrooms: 4
Bedrooms Above Ground: 4
Bedrooms Below Ground: 0
Dimensions: —
Floor Type: Carpet
Dimensions: —
Floor Type: Carpet
Dimensions: —
Floor Type: Carpet
Full Bathrooms: 3
Bathroom Amenities: —
Bathroom in Basement: —
Rooms: No additional rooms
Basement Description: None
Other Specifics
| 3 | |
| — | |
| — | |
| — | |
| — | |
| 88X22X120.01X120.3X100X92 | |
| — | |
| Full | |
| — | |
| Range, Microwave, Dishwasher, Refrigerator | |
| Not in DB | |
| — | |
| — | |
| — | |
| — |
Tax History
| Year | Property Taxes |
|---|---|
| 2019 | $15 |
| 2023 | $8,877 |
Contact Agent
Nearby Similar Homes
Nearby Sold Comparables
Contact Agent
Listing Provided By
Coldwell Banker The R.E. Group








