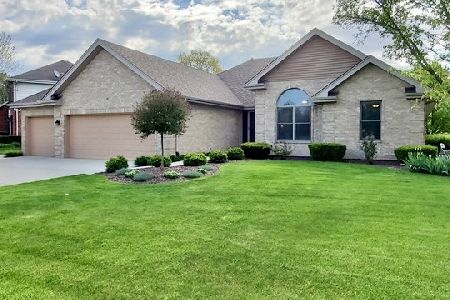10800 Oakton Court, Frankfort, Illinois 60423
$345,000
|
Sold
|
|
| Status: | Closed |
| Sqft: | 2,800 |
| Cost/Sqft: | $129 |
| Beds: | 3 |
| Baths: | 3 |
| Year Built: | 1993 |
| Property Taxes: | $8,786 |
| Days On Market: | 3582 |
| Lot Size: | 0,00 |
Description
This home is a Find!! Gorgeous ranch large and airy with a beautiful lake view. $50,000 kitchen reno w Cherry cabs, granite, DBL oven! Island is on vaster and can be moved to accommodate table .Hardwood flooring through most of first floor, kitchen, family room and master bedroom have full lake views!! Volume ceilings, trey ceilings, brick paver patios, firepit, second kitchen in finished basement with rec rm, 2 more brs, workout room so much more must see to appreciate. almost 5000 sq ft finished living space including finished bsmt. Related living possibility yard is stunning complete with automatic awning and stunning view!
Property Specifics
| Single Family | |
| — | |
| Ranch | |
| 1993 | |
| Full | |
| RANCH | |
| Yes | |
| — |
| Will | |
| Heritage Knolls | |
| 335 / Annual | |
| Lake Rights,Other | |
| Community Well | |
| Public Sewer, Sewer-Storm | |
| 09180725 | |
| 1909294030130000 |
Nearby Schools
| NAME: | DISTRICT: | DISTANCE: | |
|---|---|---|---|
|
High School
Lincoln-way East High School |
210 | Not in DB | |
Property History
| DATE: | EVENT: | PRICE: | SOURCE: |
|---|---|---|---|
| 5 Jul, 2016 | Sold | $345,000 | MRED MLS |
| 11 May, 2016 | Under contract | $359,900 | MRED MLS |
| 31 Mar, 2016 | Listed for sale | $359,900 | MRED MLS |
Room Specifics
Total Bedrooms: 5
Bedrooms Above Ground: 3
Bedrooms Below Ground: 2
Dimensions: —
Floor Type: Carpet
Dimensions: —
Floor Type: Carpet
Dimensions: —
Floor Type: Carpet
Dimensions: —
Floor Type: —
Full Bathrooms: 3
Bathroom Amenities: Whirlpool,Separate Shower,Double Sink
Bathroom in Basement: 1
Rooms: Kitchen,Bonus Room,Bedroom 5,Exercise Room,Foyer,Recreation Room,Sitting Room
Basement Description: Finished
Other Specifics
| 3 | |
| — | |
| Concrete | |
| Patio, Brick Paver Patio | |
| Cul-De-Sac,Irregular Lot,Lake Front,Landscaped,Pond(s),Water View | |
| 53X135X68X127X137 | |
| — | |
| Full | |
| Vaulted/Cathedral Ceilings, Skylight(s), Hardwood Floors, First Floor Bedroom, In-Law Arrangement, First Floor Laundry | |
| Double Oven, Microwave, Dishwasher, Refrigerator, High End Refrigerator, Washer, Dryer, Stainless Steel Appliance(s) | |
| Not in DB | |
| Sidewalks, Street Lights, Street Paved | |
| — | |
| — | |
| Gas Starter |
Tax History
| Year | Property Taxes |
|---|---|
| 2016 | $8,786 |
Contact Agent
Nearby Similar Homes
Nearby Sold Comparables
Contact Agent
Listing Provided By
Murphy Real Estate Grp





