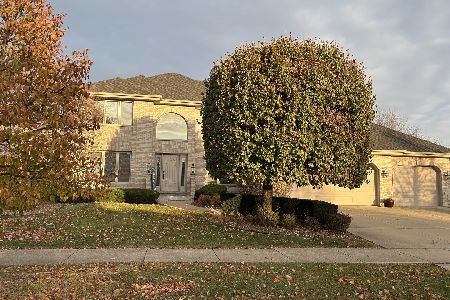10809 Fawn Trail Drive, Orland Park, Illinois 60467
$575,000
|
Sold
|
|
| Status: | Closed |
| Sqft: | 4,942 |
| Cost/Sqft: | $125 |
| Beds: | 6 |
| Baths: | 5 |
| Year Built: | 1998 |
| Property Taxes: | $11,892 |
| Days On Market: | 4668 |
| Lot Size: | 0,00 |
Description
Don't miss this wonderfull custom designed lovely 2story on a premium lot overlooking large pond! Approx 4942sf with fin.walkout bsmt! 4bdrms up,5th on main lvl or office,6th in lower lvl, 5 baths! 9ft ceilings on 1st & 2nd flrs. 2 fireplaces! 2-1/4 Red Oak flrs thru-out 1st & 2nd flrs! Marvin windows/doors w/low E glass w/gray tint!Large balcony deck & paver patio below! 3car heated garage w/custom cabinets!!
Property Specifics
| Single Family | |
| — | |
| Contemporary | |
| 1998 | |
| Walkout | |
| CUSTOM DESIGN 2-STORY | |
| Yes | |
| — |
| Cook | |
| Deer Point Estates | |
| 0 / Not Applicable | |
| None | |
| Lake Michigan | |
| Public Sewer | |
| 08305861 | |
| 27293080040000 |
Property History
| DATE: | EVENT: | PRICE: | SOURCE: |
|---|---|---|---|
| 1 Aug, 2013 | Sold | $575,000 | MRED MLS |
| 17 May, 2013 | Under contract | $619,900 | MRED MLS |
| 2 Apr, 2013 | Listed for sale | $619,900 | MRED MLS |
Room Specifics
Total Bedrooms: 6
Bedrooms Above Ground: 6
Bedrooms Below Ground: 0
Dimensions: —
Floor Type: Hardwood
Dimensions: —
Floor Type: Hardwood
Dimensions: —
Floor Type: Hardwood
Dimensions: —
Floor Type: —
Dimensions: —
Floor Type: —
Full Bathrooms: 5
Bathroom Amenities: Whirlpool,Separate Shower,Double Sink
Bathroom in Basement: 1
Rooms: Bedroom 5,Bedroom 6,Recreation Room,Storage
Basement Description: Finished,Exterior Access
Other Specifics
| 3 | |
| Concrete Perimeter | |
| Concrete | |
| Balcony, Deck, Patio, Brick Paver Patio | |
| Cul-De-Sac,Pond(s),Water View | |
| 44 X 122 X 188 X 203 | |
| — | |
| Full | |
| Vaulted/Cathedral Ceilings, Skylight(s), Bar-Wet, Hardwood Floors, First Floor Laundry, First Floor Full Bath | |
| Double Oven, Microwave, Dishwasher, Refrigerator, Washer, Dryer, Disposal | |
| Not in DB | |
| Sidewalks, Street Lights, Street Paved | |
| — | |
| — | |
| Wood Burning, Gas Starter |
Tax History
| Year | Property Taxes |
|---|---|
| 2013 | $11,892 |
Contact Agent
Nearby Similar Homes
Nearby Sold Comparables
Contact Agent
Listing Provided By
RE/MAX Synergy






