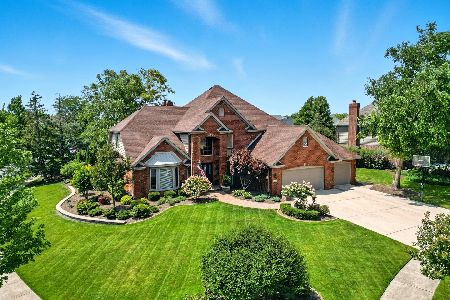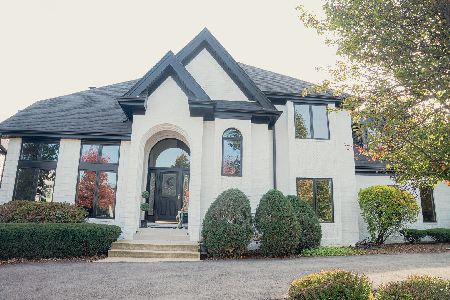17350 Elk Drive, Orland Park, Illinois 60467
$465,000
|
Sold
|
|
| Status: | Closed |
| Sqft: | 2,968 |
| Cost/Sqft: | $162 |
| Beds: | 3 |
| Baths: | 3 |
| Year Built: | 1998 |
| Property Taxes: | $9,479 |
| Days On Market: | 3494 |
| Lot Size: | 0,27 |
Description
A rare find- true ranch in pristine condition has been professionally decorated and updated in a classic and timeless style. Very lightly used by retirees, this home is in mint condition. All brick construction featuring Andersen windows, six panel interior doors, hardwood floors, crown molding and architectural and volume ceilings throughout. Great open layout for entertaining. Sunlit foyer opens to the dining room, living room and the family room with soaring ceiling and fireplace with custom oak surround. Gourmet kitchen features newer stainless appliances, breakfast bar, prep island and wonderful views of the private yard and gazebo. Master bedroom sanctuary features separate shower, double sinks and spa tub. Basement is finished with game room, recreation room, ample storage and workshop area. Minutes from expressways and trains. Great home!
Property Specifics
| Single Family | |
| — | |
| Ranch | |
| 1998 | |
| Partial | |
| RANCH | |
| No | |
| 0.27 |
| Cook | |
| Deer Point Estates | |
| 0 / Not Applicable | |
| None | |
| Lake Michigan,Public | |
| Public Sewer | |
| 09199232 | |
| 27293050050000 |
Nearby Schools
| NAME: | DISTRICT: | DISTANCE: | |
|---|---|---|---|
|
Grade School
Orland Center School |
135 | — | |
|
Middle School
Century Junior High School |
135 | Not in DB | |
|
High School
Carl Sandburg High School |
230 | Not in DB | |
|
Alternate Elementary School
Meadow Ridge School |
— | Not in DB | |
Property History
| DATE: | EVENT: | PRICE: | SOURCE: |
|---|---|---|---|
| 9 Jun, 2016 | Sold | $465,000 | MRED MLS |
| 21 Apr, 2016 | Under contract | $479,900 | MRED MLS |
| 18 Apr, 2016 | Listed for sale | $479,900 | MRED MLS |
Room Specifics
Total Bedrooms: 3
Bedrooms Above Ground: 3
Bedrooms Below Ground: 0
Dimensions: —
Floor Type: Carpet
Dimensions: —
Floor Type: Carpet
Full Bathrooms: 3
Bathroom Amenities: Whirlpool,Separate Shower,Double Sink,Soaking Tub
Bathroom in Basement: 0
Rooms: Breakfast Room,Foyer,Game Room,Recreation Room
Basement Description: Finished,Crawl
Other Specifics
| 3 | |
| Concrete Perimeter | |
| Concrete | |
| Patio, Gazebo, Storms/Screens | |
| — | |
| 90X129 | |
| Pull Down Stair,Unfinished | |
| Full | |
| Vaulted/Cathedral Ceilings, Hardwood Floors, First Floor Laundry, First Floor Full Bath | |
| Range, Microwave, Dishwasher, Refrigerator, High End Refrigerator, Stainless Steel Appliance(s) | |
| Not in DB | |
| Sidewalks, Street Lights, Street Paved | |
| — | |
| — | |
| Wood Burning, Attached Fireplace Doors/Screen, Gas Log |
Tax History
| Year | Property Taxes |
|---|---|
| 2016 | $9,479 |
Contact Agent
Nearby Similar Homes
Nearby Sold Comparables
Contact Agent
Listing Provided By
Century 21 Affiliated









