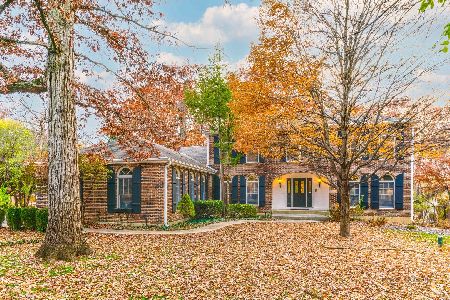1081 Oak Spring Lane, Libertyville, Illinois 60048
$525,000
|
Sold
|
|
| Status: | Closed |
| Sqft: | 2,586 |
| Cost/Sqft: | $203 |
| Beds: | 3 |
| Baths: | 3 |
| Year Built: | 1956 |
| Property Taxes: | $9,904 |
| Days On Market: | 2404 |
| Lot Size: | 0,98 |
Description
William W Maxey Jr custom built home from 1956, designed and constructed for his own use. This was the first home to be built in the area and was uniquely designed specifically around the existing terrain so that the home maximized sun to warm the home in the winter and leafed trees cooling the home in summer. The solid surface flooring is also radiant heated for maximum comfort. The mid-century modern design has stood the test of time and offers maximum use of the space. Many great updates to the home, but also the original custom kitchen cabinetry and island that were decades ahead of their time. The windows to the outside do an incredible job of highlighting the beautiful near acre property. 3 full bedrooms, great living room, dining room and sunroom entertaining space and a bonus room that could easily be converted back to a 4th bedroom or office, exercise room or even all of the above! If you have a love for style and a heart for history, come see this one of a kind charmer!
Property Specifics
| Single Family | |
| — | |
| Contemporary | |
| 1956 | |
| None | |
| WILLIAM W MAXEY, JR CUSTOM | |
| No | |
| 0.98 |
| Lake | |
| — | |
| 0 / Not Applicable | |
| None | |
| Private Well | |
| Public Sewer | |
| 10358305 | |
| 11152040020000 |
Nearby Schools
| NAME: | DISTRICT: | DISTANCE: | |
|---|---|---|---|
|
Grade School
Oak Grove Elementary School |
68 | — | |
|
Middle School
Oak Grove Elementary School |
68 | Not in DB | |
|
High School
Libertyville High School |
128 | Not in DB | |
Property History
| DATE: | EVENT: | PRICE: | SOURCE: |
|---|---|---|---|
| 7 Jun, 2019 | Sold | $525,000 | MRED MLS |
| 5 May, 2019 | Under contract | $525,000 | MRED MLS |
| 26 Apr, 2019 | Listed for sale | $525,000 | MRED MLS |
Room Specifics
Total Bedrooms: 3
Bedrooms Above Ground: 3
Bedrooms Below Ground: 0
Dimensions: —
Floor Type: —
Dimensions: —
Floor Type: —
Full Bathrooms: 3
Bathroom Amenities: Double Sink
Bathroom in Basement: 0
Rooms: Breakfast Room,Bonus Room,Sun Room,Foyer
Basement Description: Cellar
Other Specifics
| 2 | |
| Concrete Perimeter | |
| Asphalt | |
| Patio, Porch | |
| Forest Preserve Adjacent,Wooded,Mature Trees | |
| 134 X 319 X 134 X 318 | |
| — | |
| Full | |
| Skylight(s), Hardwood Floors, Heated Floors, Solar Tubes/Light Tubes, In-Law Arrangement, Built-in Features | |
| — | |
| Not in DB | |
| — | |
| — | |
| — | |
| — |
Tax History
| Year | Property Taxes |
|---|---|
| 2019 | $9,904 |
Contact Agent
Nearby Similar Homes
Nearby Sold Comparables
Contact Agent
Listing Provided By
@properties






