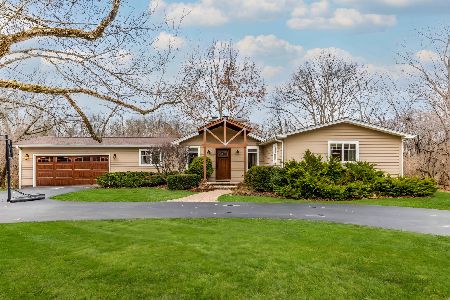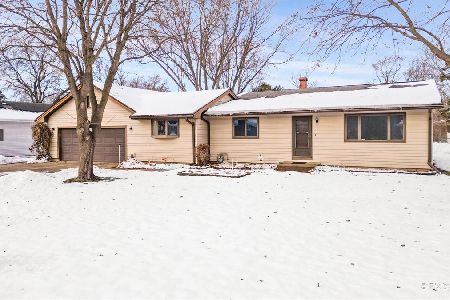1121 Oak Spring Lane, Libertyville, Illinois 60048
$455,000
|
Sold
|
|
| Status: | Closed |
| Sqft: | 0 |
| Cost/Sqft: | — |
| Beds: | 2 |
| Baths: | 3 |
| Year Built: | 1956 |
| Property Taxes: | $3,720 |
| Days On Market: | 4638 |
| Lot Size: | 1,00 |
Description
One level living positioned in a gorgeous private setting! Decorators own home/special touches you will love. Vaulted ceilings/picture windows,deep crown and trim,reclaimed wood,granite, high end appliances.Formal LR & DR, Fam Rm,Mstr suite opens to incredible sunroom.Guest suite w/fireplace,courtyard-2.5 car gar w/walk up studio.Expansion possible..Too much to list, must see!
Property Specifics
| Single Family | |
| — | |
| Ranch | |
| 1956 | |
| Partial | |
| CUSTOM | |
| No | |
| 1 |
| Lake | |
| Oak Spring Woods | |
| 0 / Not Applicable | |
| None | |
| Private Well | |
| Public Sewer | |
| 08332025 | |
| 11151013300000 |
Nearby Schools
| NAME: | DISTRICT: | DISTANCE: | |
|---|---|---|---|
|
Grade School
Copeland Manor Elementary School |
70 | — | |
|
Middle School
Highland Middle School |
70 | Not in DB | |
|
High School
Libertyville High School |
128 | Not in DB | |
Property History
| DATE: | EVENT: | PRICE: | SOURCE: |
|---|---|---|---|
| 31 Jul, 2013 | Sold | $455,000 | MRED MLS |
| 27 Jun, 2013 | Under contract | $495,000 | MRED MLS |
| 2 May, 2013 | Listed for sale | $495,000 | MRED MLS |
Room Specifics
Total Bedrooms: 3
Bedrooms Above Ground: 2
Bedrooms Below Ground: 1
Dimensions: —
Floor Type: Carpet
Dimensions: —
Floor Type: Carpet
Full Bathrooms: 3
Bathroom Amenities: —
Bathroom in Basement: 1
Rooms: Breakfast Room,Den,Sun Room,Workshop
Basement Description: Partially Finished
Other Specifics
| 2.1 | |
| Concrete Perimeter | |
| — | |
| Patio, Porch, Gazebo, Brick Paver Patio, Storms/Screens | |
| Cul-De-Sac,Forest Preserve Adjacent,Landscaped,Wooded | |
| 134X325 | |
| Full,Interior Stair,Unfinished | |
| Full | |
| Vaulted/Cathedral Ceilings, Skylight(s), Hardwood Floors, Heated Floors, First Floor Bedroom, First Floor Full Bath | |
| Range, Microwave, Dishwasher, Refrigerator, Bar Fridge, Washer, Dryer, Disposal | |
| Not in DB | |
| Street Lights, Street Paved | |
| — | |
| — | |
| Attached Fireplace Doors/Screen, Gas Starter |
Tax History
| Year | Property Taxes |
|---|---|
| 2013 | $3,720 |
Contact Agent
Nearby Similar Homes
Nearby Sold Comparables
Contact Agent
Listing Provided By
Berkshire Hathaway HomeServices KoenigRubloff








