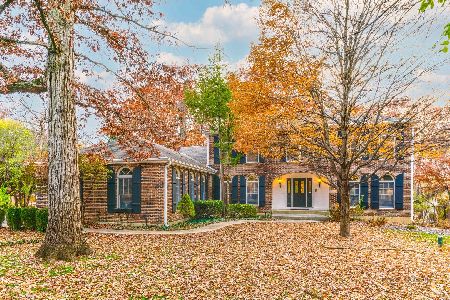837 Hawthorne Lane, Libertyville, Illinois 60048
$825,000
|
Sold
|
|
| Status: | Closed |
| Sqft: | 6,000 |
| Cost/Sqft: | $138 |
| Beds: | 5 |
| Baths: | 4 |
| Year Built: | 1965 |
| Property Taxes: | $18,185 |
| Days On Market: | 1699 |
| Lot Size: | 1,54 |
Description
No need to wait to build a pool. Sophisticated Living in the Country! Vacation year-round on private 1.5+ wooded acres with stunning in-ground pool, expansive patios, private entrance In-law Quarters and detached business office/studio/home gym/game room with attached shed. 5 Bedrooms. 4 Gorgeous Baths. 3 Living Areas. 3 Car Garage. Cozy Office. Second Kitchen. Stunning Updated Vaulted Kitchen with Quartz counters and subway tile backsplash. Scrumptuous Owners Suite. Improvements include: Expanded Primary Suite, New Roof, New Skylights, Additional Brick Exterior, Renovated Baths, Refinished Wood Floors, New Front Door, New Garage Doors, Fresh Paint, New Light Fixtures, Patios, Retractable Pool Cover/Filter/Liner/Heater, Fencing & much more. Over 6000 sq ft! Cool Basement for your Costco storage or wine cellar. Low Unincorporated taxes, yet still in-town Libertyville Schools starting with Copeland Elementary. Just blocks to Lake Minear Beach, Des Plaines River Bike Trails & Canoe Launch. Quick trip to charming downtown Libertyville shops, eateries & coffee houses. Great home for entertaining inside or out. Lots of options for working or learning from home.
Property Specifics
| Single Family | |
| — | |
| Other | |
| 1965 | |
| Partial | |
| CUSTOM | |
| No | |
| 1.54 |
| Lake | |
| — | |
| — / Not Applicable | |
| None | |
| Private Well | |
| Public Sewer | |
| 11039042 | |
| 11151010410000 |
Nearby Schools
| NAME: | DISTRICT: | DISTANCE: | |
|---|---|---|---|
|
Grade School
Copeland Manor Elementary School |
70 | — | |
|
Middle School
Highland Middle School |
70 | Not in DB | |
|
High School
Libertyville High School |
128 | Not in DB | |
Property History
| DATE: | EVENT: | PRICE: | SOURCE: |
|---|---|---|---|
| 6 Aug, 2012 | Sold | $675,000 | MRED MLS |
| 2 Jul, 2012 | Under contract | $749,000 | MRED MLS |
| — | Last price change | $799,000 | MRED MLS |
| 8 May, 2012 | Listed for sale | $799,000 | MRED MLS |
| 7 Jun, 2021 | Sold | $825,000 | MRED MLS |
| 5 Apr, 2021 | Under contract | $825,000 | MRED MLS |
| 1 Apr, 2021 | Listed for sale | $825,000 | MRED MLS |
























Room Specifics
Total Bedrooms: 5
Bedrooms Above Ground: 5
Bedrooms Below Ground: 0
Dimensions: —
Floor Type: Hardwood
Dimensions: —
Floor Type: Carpet
Dimensions: —
Floor Type: Carpet
Dimensions: —
Floor Type: —
Full Bathrooms: 4
Bathroom Amenities: Separate Shower,Double Sink,Full Body Spray Shower
Bathroom in Basement: 0
Rooms: Office,Family Room,Kitchen,Game Room,Eating Area,Bedroom 5,Walk In Closet
Basement Description: Unfinished
Other Specifics
| 3 | |
| Concrete Perimeter | |
| Asphalt | |
| Balcony, Patio, Brick Paver Patio, In Ground Pool, Fire Pit, Invisible Fence | |
| Fenced Yard,Landscaped,Wooded | |
| 109X275X130X243X325 | |
| — | |
| Full | |
| Vaulted/Cathedral Ceilings, Skylight(s), Hardwood Floors, First Floor Bedroom, In-Law Arrangement, First Floor Full Bath, Walk-In Closet(s) | |
| Double Oven, Microwave, Dishwasher, Refrigerator, Washer, Dryer, Disposal, Stainless Steel Appliance(s) | |
| Not in DB | |
| Street Paved | |
| — | |
| — | |
| Wood Burning |
Tax History
| Year | Property Taxes |
|---|---|
| 2012 | $13,123 |
| 2021 | $18,185 |
Contact Agent
Nearby Sold Comparables
Contact Agent
Listing Provided By
Baird & Warner






