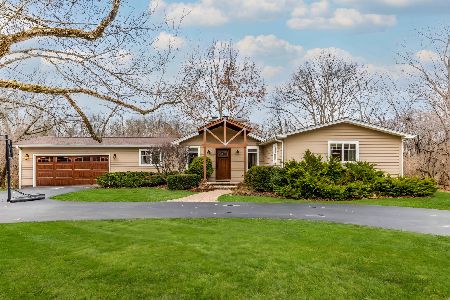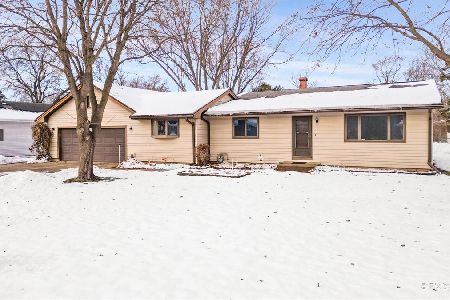837 Hawthorne Lane, Libertyville, Illinois 60048
$675,000
|
Sold
|
|
| Status: | Closed |
| Sqft: | 4,400 |
| Cost/Sqft: | $170 |
| Beds: | 5 |
| Baths: | 4 |
| Year Built: | 1965 |
| Property Taxes: | $13,123 |
| Days On Market: | 4997 |
| Lot Size: | 1,50 |
Description
Come on over and enjoy this gorgeous property while sipping a drink next to your very own in-ground pool! Completely updated home w/ granite, stainless, hardwood, and extensive millwork! HUGE room sizes. Private master retreat, 2 kitchens, in-law possibility. Sep. coachhouse w/800 add. sf. Short walk to beach and downtown. All this AND Libertyville Schools!
Property Specifics
| Single Family | |
| — | |
| Traditional | |
| 1965 | |
| Partial | |
| — | |
| No | |
| 1.5 |
| Lake | |
| — | |
| 0 / Not Applicable | |
| None | |
| Private Well | |
| Public Sewer, Sewer-Storm | |
| 08062368 | |
| 11151010410000 |
Nearby Schools
| NAME: | DISTRICT: | DISTANCE: | |
|---|---|---|---|
|
Grade School
Copeland Manor Elementary School |
70 | — | |
|
Middle School
Highland Middle School |
70 | Not in DB | |
|
High School
Libertyville High School |
128 | Not in DB | |
Property History
| DATE: | EVENT: | PRICE: | SOURCE: |
|---|---|---|---|
| 6 Aug, 2012 | Sold | $675,000 | MRED MLS |
| 2 Jul, 2012 | Under contract | $749,000 | MRED MLS |
| — | Last price change | $799,000 | MRED MLS |
| 8 May, 2012 | Listed for sale | $799,000 | MRED MLS |
| 7 Jun, 2021 | Sold | $825,000 | MRED MLS |
| 5 Apr, 2021 | Under contract | $825,000 | MRED MLS |
| 1 Apr, 2021 | Listed for sale | $825,000 | MRED MLS |
Room Specifics
Total Bedrooms: 5
Bedrooms Above Ground: 5
Bedrooms Below Ground: 0
Dimensions: —
Floor Type: Carpet
Dimensions: —
Floor Type: Hardwood
Dimensions: —
Floor Type: Carpet
Dimensions: —
Floor Type: —
Full Bathrooms: 4
Bathroom Amenities: Whirlpool,Separate Shower,Double Sink,Full Body Spray Shower
Bathroom in Basement: 0
Rooms: Kitchen,Bedroom 5,Foyer,Loft,Mud Room,Pantry,Walk In Closet
Basement Description: Unfinished
Other Specifics
| 3 | |
| Concrete Perimeter | |
| Asphalt | |
| Patio, Hot Tub, Brick Paver Patio, In Ground Pool, Storms/Screens | |
| Fenced Yard,Landscaped,Wooded | |
| 108X325X243X130X275 | |
| Full,Pull Down Stair | |
| Full | |
| Vaulted/Cathedral Ceilings, Skylight(s), Hardwood Floors, First Floor Laundry | |
| Double Oven, Microwave, Dishwasher, Refrigerator, Washer, Dryer, Disposal, Stainless Steel Appliance(s) | |
| Not in DB | |
| Pool, Street Lights, Street Paved | |
| — | |
| — | |
| Wood Burning |
Tax History
| Year | Property Taxes |
|---|---|
| 2012 | $13,123 |
| 2021 | $18,185 |
Contact Agent
Nearby Similar Homes
Nearby Sold Comparables
Contact Agent
Listing Provided By
4 Sale Realty, Inc.








