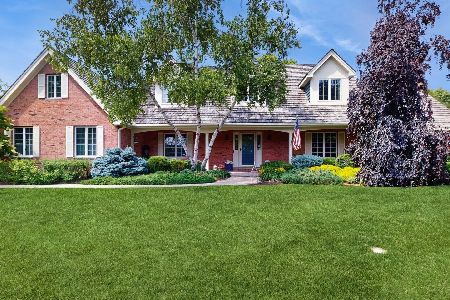10820 Bull Valley Drive, Woodstock, Illinois 60098
$325,000
|
Sold
|
|
| Status: | Closed |
| Sqft: | 3,011 |
| Cost/Sqft: | $116 |
| Beds: | 5 |
| Baths: | 4 |
| Year Built: | 1999 |
| Property Taxes: | $9,759 |
| Days On Market: | 5346 |
| Lot Size: | 0,84 |
Description
Gorgeous home in the Bull Valley Golf Club. Highlights include 1st floor master suite with adjacent den and bright 2 story living room. 2 sided gas fireplace adjoins open kitchen. The basement has 5th bedroom, full bath and big rec room with full bar and gas fireplace. The big deck in back has a hot tub and screened gazebo shaded by mature trees. The beautifully landscaped yard has a garden shed.
Property Specifics
| Single Family | |
| — | |
| — | |
| 1999 | |
| Full | |
| — | |
| No | |
| 0.84 |
| Mc Henry | |
| Bull Valley Golf Club | |
| 0 / Not Applicable | |
| None | |
| Public | |
| Public Sewer | |
| 07826739 | |
| 1310101010 |
Nearby Schools
| NAME: | DISTRICT: | DISTANCE: | |
|---|---|---|---|
|
Grade School
Olson Elementary School |
200 | — | |
|
Middle School
Creekside Middle School |
200 | Not in DB | |
|
High School
Woodstock High School |
200 | Not in DB | |
Property History
| DATE: | EVENT: | PRICE: | SOURCE: |
|---|---|---|---|
| 31 Jul, 2012 | Sold | $325,000 | MRED MLS |
| 1 Jun, 2012 | Under contract | $349,000 | MRED MLS |
| — | Last price change | $375,000 | MRED MLS |
| 6 Jun, 2011 | Listed for sale | $425,000 | MRED MLS |
| 30 Jun, 2020 | Sold | $360,000 | MRED MLS |
| 17 May, 2020 | Under contract | $369,900 | MRED MLS |
| — | Last price change | $374,900 | MRED MLS |
| 21 Apr, 2020 | Listed for sale | $374,900 | MRED MLS |
Room Specifics
Total Bedrooms: 5
Bedrooms Above Ground: 5
Bedrooms Below Ground: 0
Dimensions: —
Floor Type: Carpet
Dimensions: —
Floor Type: Carpet
Dimensions: —
Floor Type: Carpet
Dimensions: —
Floor Type: —
Full Bathrooms: 4
Bathroom Amenities: Whirlpool,Separate Shower,Double Sink
Bathroom in Basement: 1
Rooms: Bedroom 5,Den
Basement Description: Partially Finished
Other Specifics
| 3 | |
| Concrete Perimeter | |
| — | |
| Deck, Hot Tub, Porch Screened, Gazebo | |
| Landscaped | |
| 152 X 205 X 166 X 267 | |
| — | |
| Full | |
| Hot Tub, Bar-Wet, Hardwood Floors, Heated Floors, First Floor Bedroom, First Floor Laundry | |
| Range, Microwave, Dishwasher, Refrigerator, Bar Fridge, Disposal | |
| Not in DB | |
| Clubhouse | |
| — | |
| — | |
| Double Sided, Attached Fireplace Doors/Screen, Gas Log |
Tax History
| Year | Property Taxes |
|---|---|
| 2012 | $9,759 |
| 2020 | $11,569 |
Contact Agent
Nearby Similar Homes
Nearby Sold Comparables
Contact Agent
Listing Provided By
Berkshire Hathaway HomeServices Starck Real Estate










