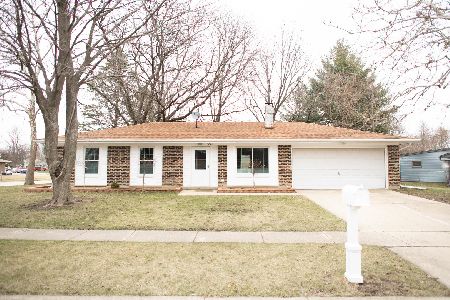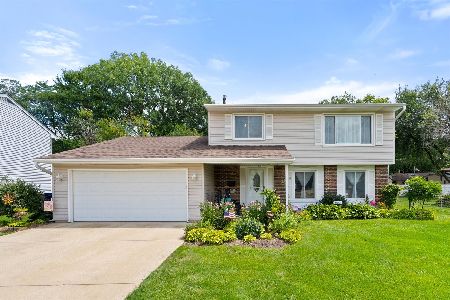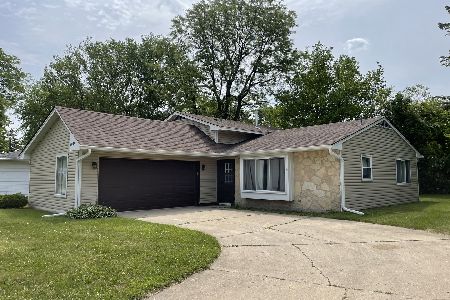1082 Hunter Drive, Elgin, Illinois 60120
$203,000
|
Sold
|
|
| Status: | Closed |
| Sqft: | 988 |
| Cost/Sqft: | $212 |
| Beds: | 3 |
| Baths: | 1 |
| Year Built: | 1973 |
| Property Taxes: | $187 |
| Days On Market: | 1919 |
| Lot Size: | 0,00 |
Description
Well cared for convenient one floor living! You are at home with warm neutral colors. All new laminate floors throughout the living room, eating area, kitchen, and bath. Freshly painted throughout. Two bedrooms have new carpet. Enjoy those homecooked meals in an all oak kitchen well lit with overhead lighting. Comfortable eating area right off of the kitchen. Sliding doors in the eating area lead to a generous sized 12X23 covered concrete patio. This three bedroom home is on a corner lot. Lower maintenance with partial brick front siding and aluminum wrapped soffits. Huge extra storage shed. All appliances stay. Don't wait on this one!
Property Specifics
| Single Family | |
| — | |
| Ranch | |
| 1973 | |
| None | |
| — | |
| No | |
| — |
| Cook | |
| Parkwood | |
| — / Not Applicable | |
| None | |
| Public | |
| Public Sewer | |
| 10883942 | |
| 06182050200000 |
Property History
| DATE: | EVENT: | PRICE: | SOURCE: |
|---|---|---|---|
| 22 Dec, 2020 | Sold | $203,000 | MRED MLS |
| 28 Oct, 2020 | Under contract | $209,900 | MRED MLS |
| 26 Oct, 2020 | Listed for sale | $209,900 | MRED MLS |
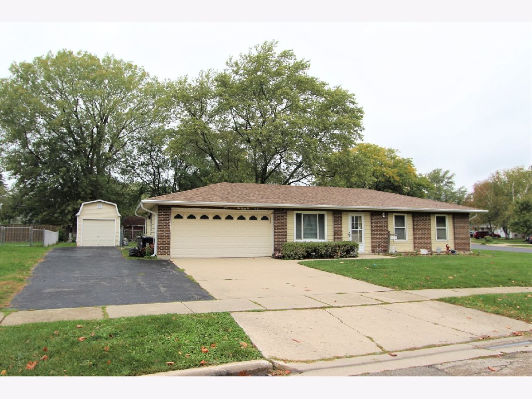
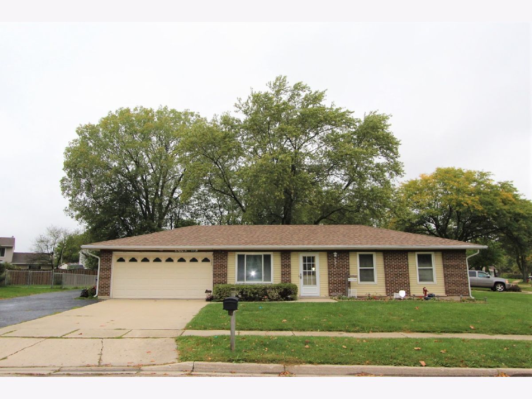
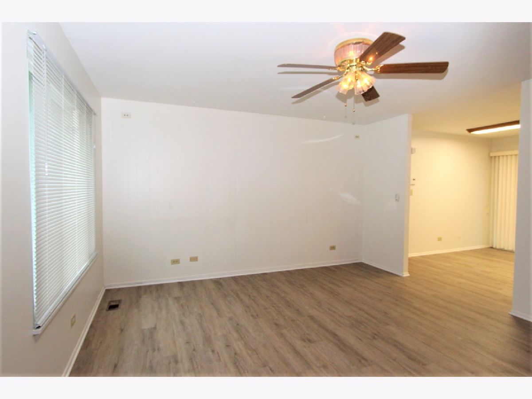
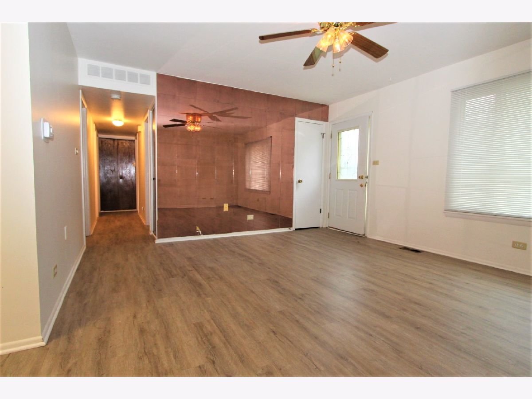
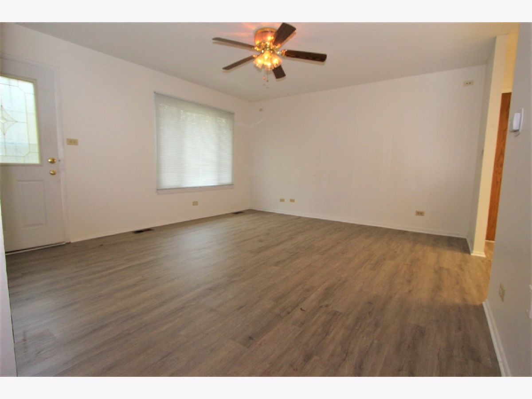
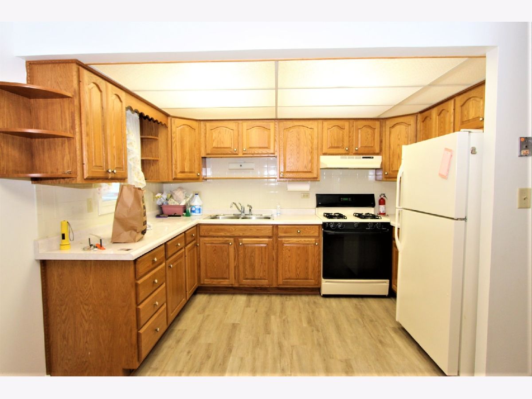
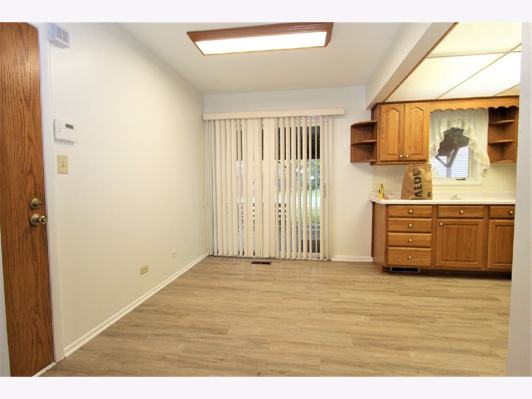
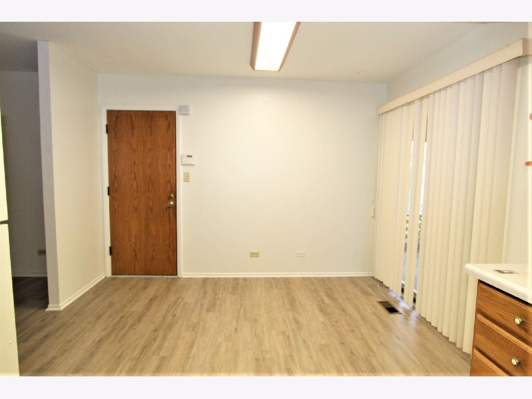
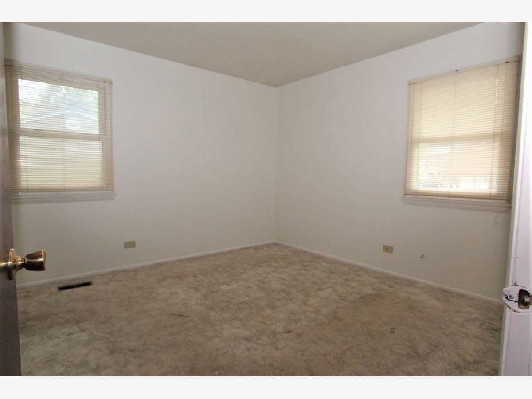
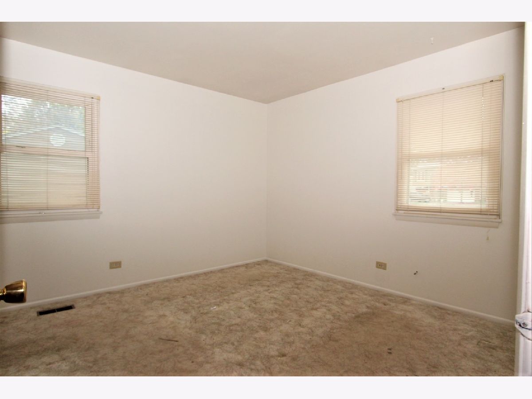
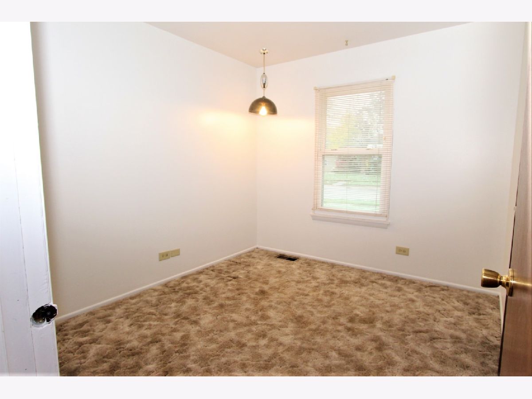
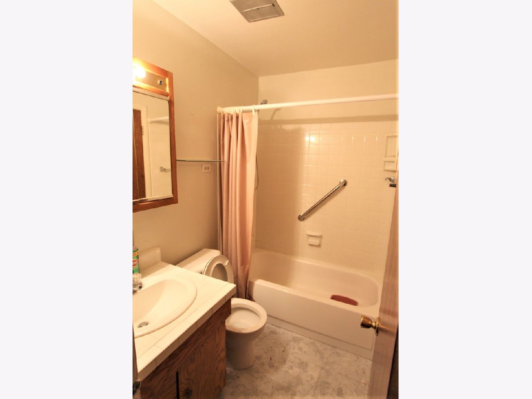
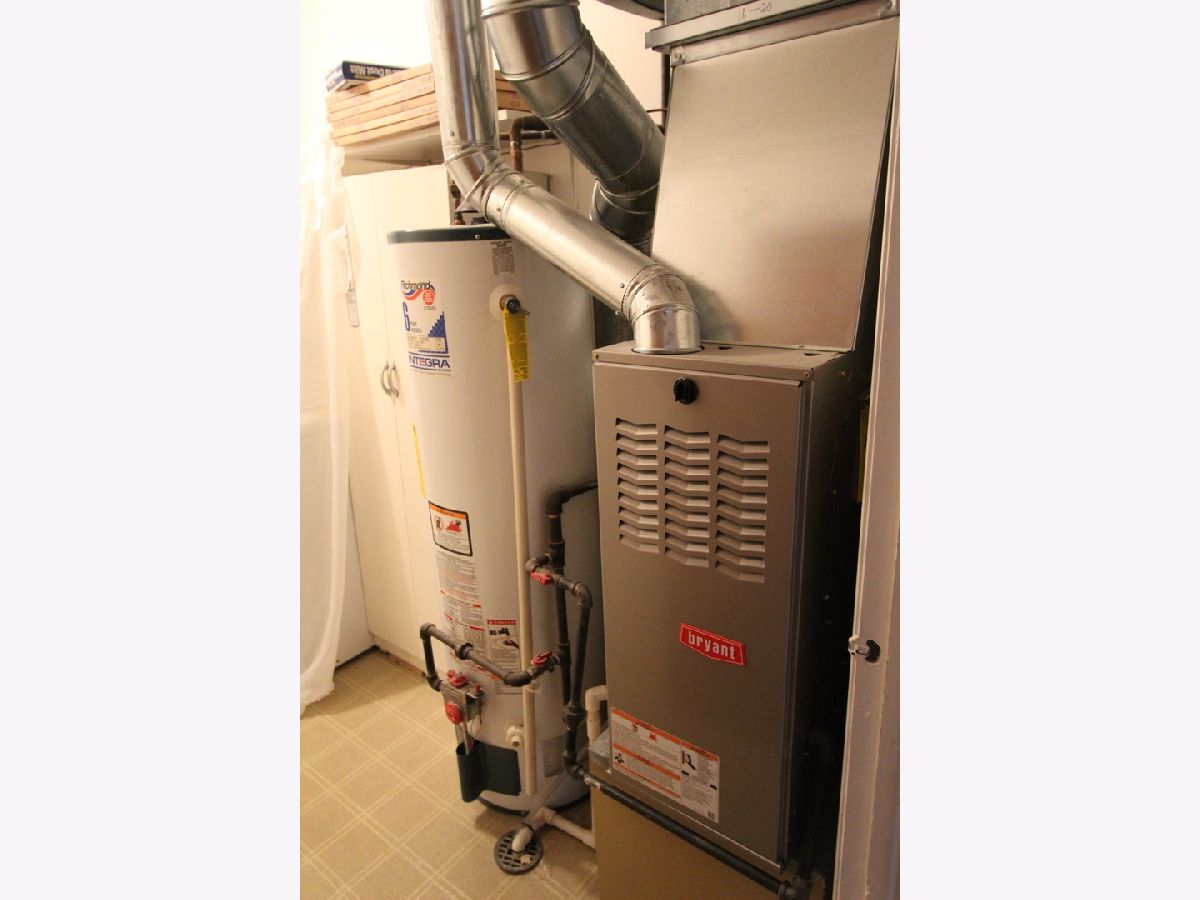
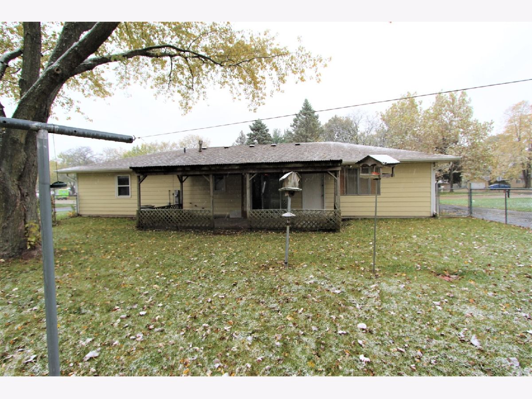
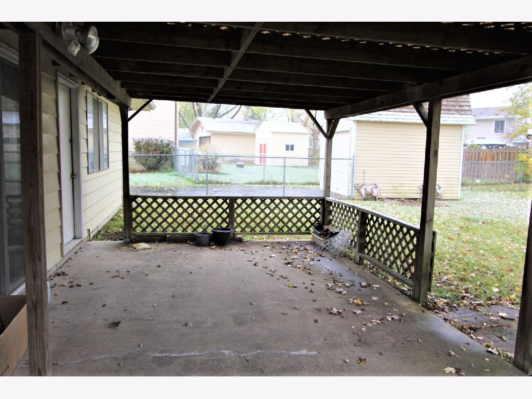
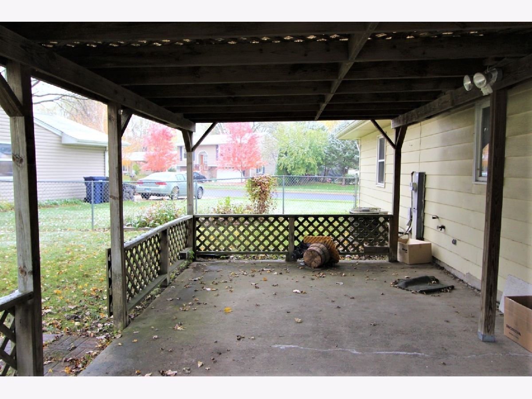
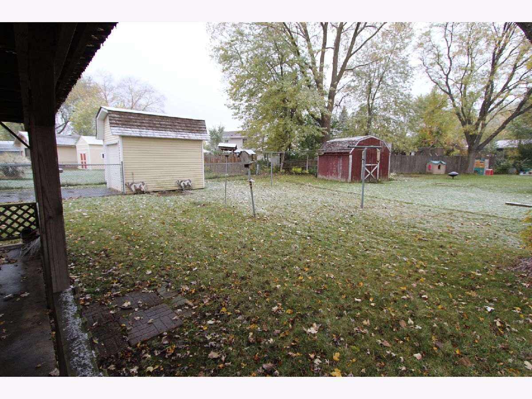
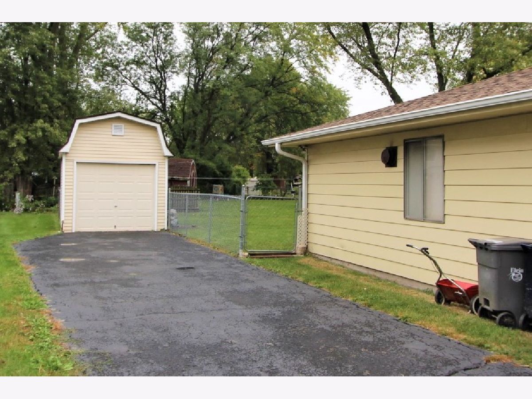
Room Specifics
Total Bedrooms: 3
Bedrooms Above Ground: 3
Bedrooms Below Ground: 0
Dimensions: —
Floor Type: Carpet
Dimensions: —
Floor Type: Carpet
Full Bathrooms: 1
Bathroom Amenities: —
Bathroom in Basement: 0
Rooms: No additional rooms
Basement Description: Slab
Other Specifics
| 2 | |
| — | |
| — | |
| — | |
| — | |
| 999 | |
| — | |
| None | |
| — | |
| — | |
| Not in DB | |
| — | |
| — | |
| — | |
| — |
Tax History
| Year | Property Taxes |
|---|---|
| 2020 | $187 |
Contact Agent
Nearby Similar Homes
Contact Agent
Listing Provided By
HomeSmart Connect LLC




