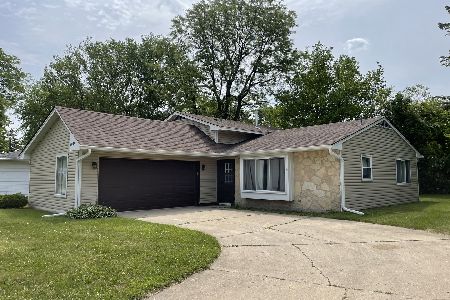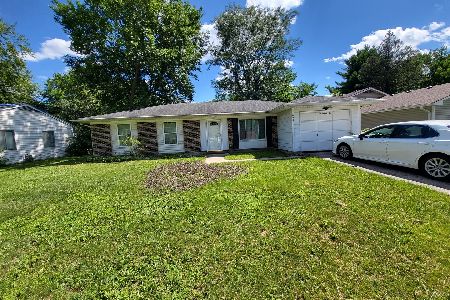1090 Hunter Drive, Elgin, Illinois 60120
$110,000
|
Sold
|
|
| Status: | Closed |
| Sqft: | 1,263 |
| Cost/Sqft: | $87 |
| Beds: | 3 |
| Baths: | 1 |
| Year Built: | 1974 |
| Property Taxes: | $4,608 |
| Days On Market: | 4194 |
| Lot Size: | 0,19 |
Description
Adorable ranch home with great curb appeal sits on a corner lot. This 3 bedroom home offers a bright living room, a large family room with fireplace, eat-in kitchen with sliding door to back yard patio. The yard is nicely landscaped with mature trees. The two car garage is attached. A backyard shed offers plenty of storage. This is a HomePath property.
Property Specifics
| Single Family | |
| — | |
| — | |
| 1974 | |
| None | |
| — | |
| No | |
| 0.19 |
| Cook | |
| — | |
| 0 / Not Applicable | |
| None | |
| Public | |
| Public Sewer | |
| 08692720 | |
| 06182070080000 |
Nearby Schools
| NAME: | DISTRICT: | DISTANCE: | |
|---|---|---|---|
|
Grade School
Lords Park Elementary School |
46 | — | |
|
Middle School
Larsen Middle School |
46 | Not in DB | |
|
High School
Elgin High School |
46 | Not in DB | |
Property History
| DATE: | EVENT: | PRICE: | SOURCE: |
|---|---|---|---|
| 26 Nov, 2014 | Sold | $110,000 | MRED MLS |
| 27 Oct, 2014 | Under contract | $109,900 | MRED MLS |
| — | Last price change | $119,900 | MRED MLS |
| 4 Aug, 2014 | Listed for sale | $130,900 | MRED MLS |
Room Specifics
Total Bedrooms: 3
Bedrooms Above Ground: 3
Bedrooms Below Ground: 0
Dimensions: —
Floor Type: —
Dimensions: —
Floor Type: —
Full Bathrooms: 1
Bathroom Amenities: —
Bathroom in Basement: 0
Rooms: No additional rooms
Basement Description: None
Other Specifics
| 2 | |
| — | |
| — | |
| — | |
| — | |
| 80X88X86X111 | |
| — | |
| None | |
| — | |
| — | |
| Not in DB | |
| — | |
| — | |
| — | |
| — |
Tax History
| Year | Property Taxes |
|---|---|
| 2014 | $4,608 |
Contact Agent
Nearby Similar Homes
Nearby Sold Comparables
Contact Agent
Listing Provided By
Baird & Warner








