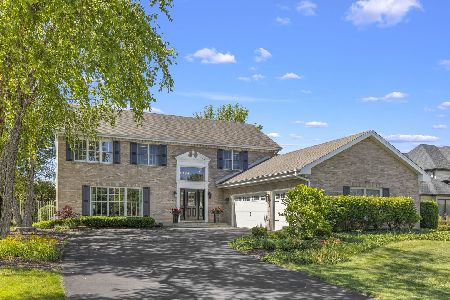10822 Jillian Road, Orland Park, Illinois 60467
$743,000
|
Sold
|
|
| Status: | Closed |
| Sqft: | 4,100 |
| Cost/Sqft: | $189 |
| Beds: | 4 |
| Baths: | 5 |
| Year Built: | 1997 |
| Property Taxes: | $13,734 |
| Days On Market: | 4244 |
| Lot Size: | 0,38 |
Description
Spotless charmer on a lovely pond view lot great curb appeal, ample privacy & fantastic views! Lg eat in kitch w/stone backsplash, granite, hickory cabs, SS applncs. Hardwd floors. 6 panel doors. Finished bsmt w/full bath, game area, exercise room, wet bar & stunning wine cellar. Show stopping yard offers inground heated pool & paver patio. Far too much to list here! SPECIAL FINANCING INCENTIVES AVAILABLE -SIRVA MTG!
Property Specifics
| Single Family | |
| — | |
| Contemporary | |
| 1997 | |
| Full | |
| — | |
| Yes | |
| 0.38 |
| Cook | |
| Ashburn Sound | |
| 350 / Annual | |
| Other | |
| Lake Michigan | |
| Public Sewer | |
| 08637911 | |
| 27171080250000 |
Nearby Schools
| NAME: | DISTRICT: | DISTANCE: | |
|---|---|---|---|
|
Grade School
Meadow Ridge School |
135 | — | |
|
Middle School
Century Junior High School |
135 | Not in DB | |
|
High School
Carl Sandburg High School |
230 | Not in DB | |
Property History
| DATE: | EVENT: | PRICE: | SOURCE: |
|---|---|---|---|
| 30 Jul, 2014 | Sold | $743,000 | MRED MLS |
| 13 Jun, 2014 | Under contract | $775,000 | MRED MLS |
| 6 Jun, 2014 | Listed for sale | $775,000 | MRED MLS |
Room Specifics
Total Bedrooms: 4
Bedrooms Above Ground: 4
Bedrooms Below Ground: 0
Dimensions: —
Floor Type: Carpet
Dimensions: —
Floor Type: Carpet
Dimensions: —
Floor Type: Carpet
Full Bathrooms: 5
Bathroom Amenities: Whirlpool,Separate Shower,Double Sink
Bathroom in Basement: 1
Rooms: Eating Area,Exercise Room,Office,Recreation Room,Sitting Room,Sun Room,Other Room
Basement Description: Finished
Other Specifics
| 3 | |
| Concrete Perimeter | |
| Brick | |
| Balcony, Patio, Brick Paver Patio, In Ground Pool, Storms/Screens | |
| Fenced Yard,Pond(s),Water View | |
| 95 X 156 X 158 X 108 | |
| Full | |
| Full | |
| Skylight(s), Bar-Wet, Hardwood Floors, Heated Floors, First Floor Laundry | |
| Double Oven, Dishwasher, High End Refrigerator, Disposal, Stainless Steel Appliance(s) | |
| Not in DB | |
| Sidewalks, Street Lights, Street Paved | |
| — | |
| — | |
| Gas Starter |
Tax History
| Year | Property Taxes |
|---|---|
| 2014 | $13,734 |
Contact Agent
Nearby Similar Homes
Nearby Sold Comparables
Contact Agent
Listing Provided By
RE/MAX Synergy




