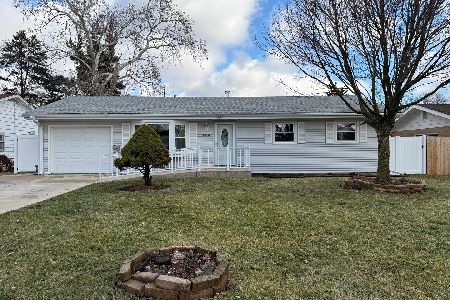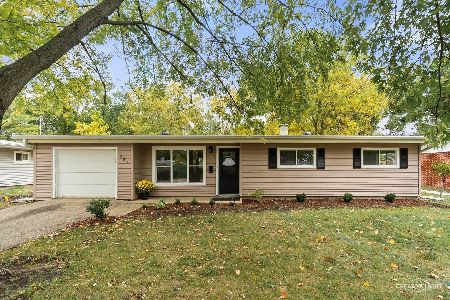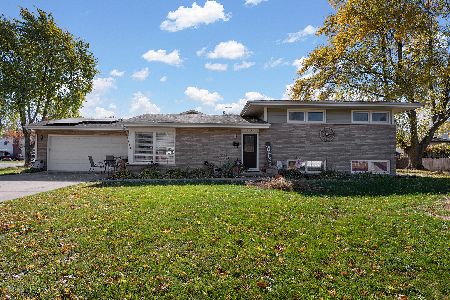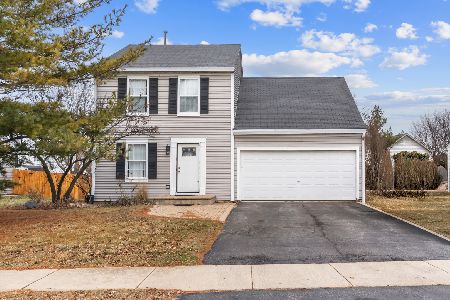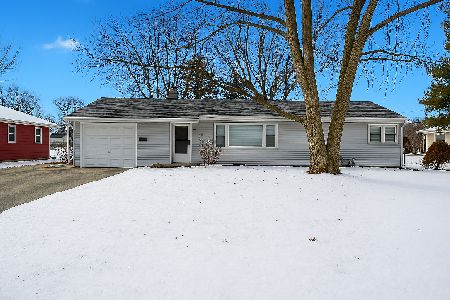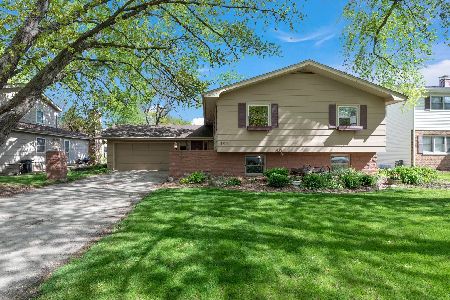1096 Colorado Avenue, Aurora, Illinois 60506
$205,000
|
Sold
|
|
| Status: | Closed |
| Sqft: | 1,566 |
| Cost/Sqft: | $133 |
| Beds: | 3 |
| Baths: | 2 |
| Year Built: | 1971 |
| Property Taxes: | $4,276 |
| Days On Market: | 2360 |
| Lot Size: | 0,22 |
Description
Brick front beauty located in popular westside Aurora neighborhood! Entry foyer with sleek laminate wood flooring! Fresh paint and new carpet throughout! Formal living room with big bow window. Formal dining room with mirrored wall and double door entry to kitchen. Beautiful kitchen with white cabinetry, granite countertops, mile long breakfast bar and pantry cabinet of your dreams! Convenient laundry located in kitchen. Family room with floor to ceiling brick fireplace, laminate wood floors, ceiling fan/light and slider to patio overlooking private yard! Master retreat with dual closets and private updated bath. 2 more bedrooms and full updated bath. Basement with fireplace, utility sink and crawl space for additional storage. 2 car attached garage. Awesome neighborhood park is right across the street! Move-in ready home is just minutes from I-88 access, schools and local shopping and dining! Nothing left to do but move-in and enjoy!
Property Specifics
| Single Family | |
| — | |
| Ranch | |
| 1971 | |
| Partial | |
| — | |
| No | |
| 0.22 |
| Kane | |
| Cameo Park | |
| 0 / Not Applicable | |
| None | |
| Public | |
| Public Sewer | |
| 10483428 | |
| 1517280003 |
Nearby Schools
| NAME: | DISTRICT: | DISTANCE: | |
|---|---|---|---|
|
Grade School
Mccleery Elementary School |
129 | — | |
|
Middle School
Jefferson Middle School |
129 | Not in DB | |
|
High School
West Aurora High School |
129 | Not in DB | |
Property History
| DATE: | EVENT: | PRICE: | SOURCE: |
|---|---|---|---|
| 30 Dec, 2019 | Sold | $205,000 | MRED MLS |
| 11 Nov, 2019 | Under contract | $208,900 | MRED MLS |
| — | Last price change | $215,000 | MRED MLS |
| 13 Aug, 2019 | Listed for sale | $239,900 | MRED MLS |
Room Specifics
Total Bedrooms: 3
Bedrooms Above Ground: 3
Bedrooms Below Ground: 0
Dimensions: —
Floor Type: Carpet
Dimensions: —
Floor Type: Carpet
Full Bathrooms: 2
Bathroom Amenities: —
Bathroom in Basement: 0
Rooms: Recreation Room
Basement Description: Partially Finished,Crawl
Other Specifics
| 2 | |
| Concrete Perimeter | |
| Concrete | |
| Patio, Storms/Screens | |
| Fenced Yard,Landscaped | |
| 83.5 X 115 | |
| — | |
| Full | |
| First Floor Bedroom, First Floor Laundry, First Floor Full Bath | |
| Range, Microwave, Dishwasher, Refrigerator, Washer, Dryer | |
| Not in DB | |
| Street Lights, Street Paved | |
| — | |
| — | |
| Wood Burning |
Tax History
| Year | Property Taxes |
|---|---|
| 2019 | $4,276 |
Contact Agent
Nearby Similar Homes
Nearby Sold Comparables
Contact Agent
Listing Provided By
Pilmer Real Estate, Inc

