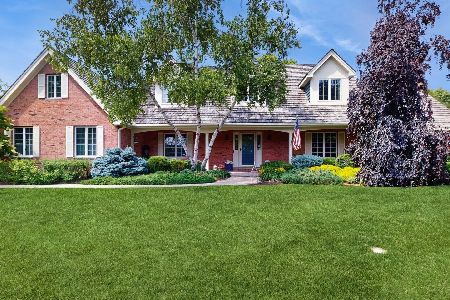10849 Bull Valley Drive, Woodstock, Illinois 60098
$467,500
|
Sold
|
|
| Status: | Closed |
| Sqft: | 4,917 |
| Cost/Sqft: | $102 |
| Beds: | 4 |
| Baths: | 6 |
| Year Built: | 2006 |
| Property Taxes: | $18,945 |
| Days On Market: | 2448 |
| Lot Size: | 0,77 |
Description
Looking for the Value of 2019? Look no further! 4 bed, 5.1 bath, 3 fireplace custom home located directly behind the 3rd green of Bull Valley golf club, a private nationally ranked top 30 golf course. Builder has over $1mil invested! 1st floor includes custom built kitchen w/ dual sink & large island that sits 4. Large custom built dining room, elevated private pub room w/ outdoor deck overlooking 3rd green flowing to custom built outdoor paver patio w/ fireplace on a private setting. All of this surrounding dramatic great room w/ serene views of golf course. Large 1st floor master w/ walk in closet that you must see to believe! 2nd floor includes 2 bedrooms and loft overlooking 2 story great room with striking 2 story fireplace. If that isn't enough, 3rd floor features a game room w/ wet-bar (possible in law arrangement). 3rd floor deck w/ panoramic views of golf course all the way to WI. Large basement that already includes full bath & dual fireplace. Priced to sell now!
Property Specifics
| Single Family | |
| — | |
| — | |
| 2006 | |
| Full | |
| — | |
| No | |
| 0.77 |
| Mc Henry | |
| Bull Valley Golf Club | |
| 0 / Not Applicable | |
| None | |
| Public | |
| Public Sewer | |
| 10377995 | |
| 1310104001 |
Nearby Schools
| NAME: | DISTRICT: | DISTANCE: | |
|---|---|---|---|
|
Grade School
Olson Elementary School |
200 | — | |
|
Middle School
Creekside Middle School |
200 | Not in DB | |
|
High School
Woodstock High School |
200 | Not in DB | |
Property History
| DATE: | EVENT: | PRICE: | SOURCE: |
|---|---|---|---|
| 8 Aug, 2019 | Sold | $467,500 | MRED MLS |
| 18 Jul, 2019 | Under contract | $499,900 | MRED MLS |
| 13 May, 2019 | Listed for sale | $499,900 | MRED MLS |
Room Specifics
Total Bedrooms: 4
Bedrooms Above Ground: 4
Bedrooms Below Ground: 0
Dimensions: —
Floor Type: Carpet
Dimensions: —
Floor Type: Carpet
Dimensions: —
Floor Type: Hardwood
Full Bathrooms: 6
Bathroom Amenities: Whirlpool,Separate Shower,Double Sink
Bathroom in Basement: 1
Rooms: Eating Area,Den,Loft,Foyer
Basement Description: Unfinished
Other Specifics
| 3 | |
| Concrete Perimeter | |
| Asphalt | |
| Balcony, Deck, Brick Paver Patio, Storms/Screens | |
| Corner Lot,Golf Course Lot,Landscaped,Mature Trees | |
| 252X141X183X135 | |
| — | |
| Full | |
| Vaulted/Cathedral Ceilings, Bar-Wet, Hardwood Floors, First Floor Laundry, First Floor Full Bath, Walk-In Closet(s) | |
| Range, Microwave, Dishwasher, Refrigerator, Washer, Dryer, Disposal, Stainless Steel Appliance(s) | |
| Not in DB | |
| Street Paved | |
| — | |
| — | |
| Attached Fireplace Doors/Screen, Gas Log |
Tax History
| Year | Property Taxes |
|---|---|
| 2019 | $18,945 |
Contact Agent
Nearby Similar Homes
Nearby Sold Comparables
Contact Agent
Listing Provided By
RE/MAX Top Performers








