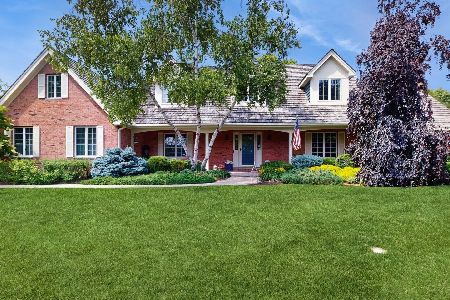10820 Bull Valley Drive, Woodstock, Illinois 60098
$360,000
|
Sold
|
|
| Status: | Closed |
| Sqft: | 3,100 |
| Cost/Sqft: | $119 |
| Beds: | 4 |
| Baths: | 4 |
| Year Built: | 2000 |
| Property Taxes: | $11,569 |
| Days On Market: | 2104 |
| Lot Size: | 0,86 |
Description
Spectacular Home With Main Level Master & Laundry In Bull Valley Golf Club Subdivision~This Spacious Home Boasts Hardwood Floors With Walnut Inlaid Throughout Most Of The Main Level~Large Kitchen Features White Custom Cabinets, Stainless Steel Appliances, Double Oven, Built-In Desk & Wet Bar Area & Spanish Tiled Island & Countertops~Family Room Has Volume Ceilings & Travertine Floors, A Double-Sided Fireplace Looks Into The Kitchen & A Wall Of Windows Looks Out To The Deck~Master Bedroom Has Vaulted Ceilings, Walk-In Closet & A Master Bathroom With Jacuzzi Tub & Separate Shower~A Formal Dining Room With Tray Ceilings & An Office/Sitting Room Off The Master Complete The Main Level~2nd Floor Has Extra Wide Hallways Leading to 3 Large Bedrooms & Full Bath~Finished Basement Includes A Wet Bar, Large Entertainment Space, Gas Fireplace, 5th Bedroom, Full Bath & Ample Storage~Park Your Vehicle In The 3-1/2 Car Heated Garage & Relax On The Deck, In The Hot Tub Or Inside The Screened Gazebo!
Property Specifics
| Single Family | |
| — | |
| Traditional | |
| 2000 | |
| Full | |
| — | |
| No | |
| 0.86 |
| Mc Henry | |
| Bull Valley Golf Club | |
| — / Not Applicable | |
| None | |
| Public | |
| Public Sewer | |
| 10694597 | |
| 1310101010 |
Nearby Schools
| NAME: | DISTRICT: | DISTANCE: | |
|---|---|---|---|
|
Grade School
Olson Elementary School |
200 | — | |
|
Middle School
Creekside Middle School |
200 | Not in DB | |
|
High School
Woodstock High School |
200 | Not in DB | |
Property History
| DATE: | EVENT: | PRICE: | SOURCE: |
|---|---|---|---|
| 31 Jul, 2012 | Sold | $325,000 | MRED MLS |
| 1 Jun, 2012 | Under contract | $349,000 | MRED MLS |
| — | Last price change | $375,000 | MRED MLS |
| 6 Jun, 2011 | Listed for sale | $425,000 | MRED MLS |
| 30 Jun, 2020 | Sold | $360,000 | MRED MLS |
| 17 May, 2020 | Under contract | $369,900 | MRED MLS |
| — | Last price change | $374,900 | MRED MLS |
| 21 Apr, 2020 | Listed for sale | $374,900 | MRED MLS |





































































Room Specifics
Total Bedrooms: 5
Bedrooms Above Ground: 4
Bedrooms Below Ground: 1
Dimensions: —
Floor Type: Carpet
Dimensions: —
Floor Type: Carpet
Dimensions: —
Floor Type: Carpet
Dimensions: —
Floor Type: —
Full Bathrooms: 4
Bathroom Amenities: Whirlpool,Handicap Shower,Double Sink
Bathroom in Basement: 1
Rooms: Bedroom 5,Recreation Room,Other Room
Basement Description: Finished,Egress Window
Other Specifics
| 3.5 | |
| Concrete Perimeter | |
| Asphalt | |
| Deck, Hot Tub, Fire Pit | |
| Landscaped | |
| 152 X 205 X 166 X 267 | |
| — | |
| Full | |
| Vaulted/Cathedral Ceilings, Bar-Wet, Hardwood Floors, Heated Floors, First Floor Bedroom, First Floor Full Bath | |
| Double Oven, Microwave, Dishwasher, Refrigerator, Bar Fridge, Washer, Dryer, Disposal, Stainless Steel Appliance(s), Cooktop, Range Hood | |
| Not in DB | |
| Clubhouse, Park | |
| — | |
| — | |
| Double Sided, Attached Fireplace Doors/Screen, Gas Log |
Tax History
| Year | Property Taxes |
|---|---|
| 2012 | $9,759 |
| 2020 | $11,569 |
Contact Agent
Nearby Similar Homes
Nearby Sold Comparables
Contact Agent
Listing Provided By
HomeSmart Leading Edge









