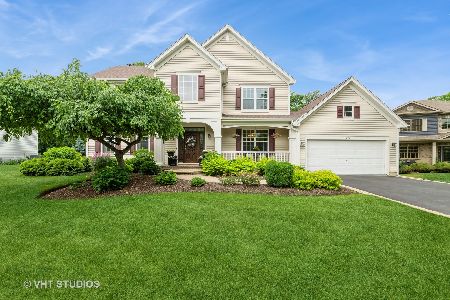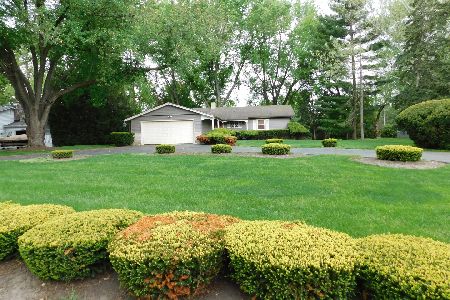1088 Chateau Bluff Lane, Dundee, Illinois 60118
$330,000
|
Sold
|
|
| Status: | Closed |
| Sqft: | 2,500 |
| Cost/Sqft: | $137 |
| Beds: | 3 |
| Baths: | 3 |
| Year Built: | 2007 |
| Property Taxes: | $10,394 |
| Days On Market: | 3617 |
| Lot Size: | 0,00 |
Description
You will FALL IN LOVE with this impeccable QUALITY custom-built brick & cedar home near expressway, train, schools & parks! Beautiful, bright open floor plan, with oak trim, doors, moldings, gleaming hard-wood floors throughout. Dramatic two-story Family-Room features cozy fireplace. Adjacent chefs Kitchen with large center island w/built-in beer/wine chiller, granite counters, Kenmore Elite stainless steel appliances opens to multi-tiered deck and expansive private backyard - including fenced dog-run! Formal Dining & Living-Rooms are perfect for all occasions, featuring tray-ceilings in all including Master suite. Master also features Walk-in-Closet, full luxury Bathroom w/Jacuzzi-tub, separate shower & charming Juliet-balcony. Easy add 4th Bedroom! Full English Basement with high-ceilings, temp-controlled wine cellar & closet, rough-in ready. 6-car tandem Garage, 30-yr shingle roof & much more! 2015 Taxes to be appealed - expect to be lowered next year! A SPECTACULAR VALUE!
Property Specifics
| Single Family | |
| — | |
| Traditional | |
| 2007 | |
| Full,English | |
| CUSTOM | |
| No | |
| — |
| Kane | |
| — | |
| 0 / Not Applicable | |
| None | |
| Public | |
| Public Sewer | |
| 09150000 | |
| 0327153001 |
Nearby Schools
| NAME: | DISTRICT: | DISTANCE: | |
|---|---|---|---|
|
Grade School
Sleepy Hollow Elementary School |
300 | — | |
|
Middle School
Dundee Middle School |
300 | Not in DB | |
|
High School
Dundee-crown High School |
300 | Not in DB | |
Property History
| DATE: | EVENT: | PRICE: | SOURCE: |
|---|---|---|---|
| 1 Sep, 2016 | Sold | $330,000 | MRED MLS |
| 22 Jul, 2016 | Under contract | $342,500 | MRED MLS |
| — | Last price change | $344,000 | MRED MLS |
| 26 Feb, 2016 | Listed for sale | $344,000 | MRED MLS |
Room Specifics
Total Bedrooms: 3
Bedrooms Above Ground: 3
Bedrooms Below Ground: 0
Dimensions: —
Floor Type: Hardwood
Dimensions: —
Floor Type: Hardwood
Full Bathrooms: 3
Bathroom Amenities: Whirlpool,Separate Shower,Double Sink
Bathroom in Basement: 0
Rooms: Balcony/Porch/Lanai,Deck,Eating Area,Storage,Walk In Closet
Basement Description: Bathroom Rough-In
Other Specifics
| 3 | |
| Concrete Perimeter | |
| Asphalt | |
| Balcony, Deck, Gazebo | |
| Fenced Yard,Landscaped | |
| 18,344 SQ. FT. | |
| Unfinished | |
| Full | |
| Vaulted/Cathedral Ceilings, Hardwood Floors, First Floor Laundry | |
| Double Oven, Dishwasher, High End Refrigerator, Washer, Dryer, Stainless Steel Appliance(s), Wine Refrigerator | |
| Not in DB | |
| Sidewalks, Street Lights, Street Paved | |
| — | |
| — | |
| Wood Burning, Gas Starter |
Tax History
| Year | Property Taxes |
|---|---|
| 2016 | $10,394 |
Contact Agent
Nearby Similar Homes
Nearby Sold Comparables
Contact Agent
Listing Provided By
Baird & Warner






