802 Autumn Hill, West Dundee, Illinois 60118
$525,000
|
Sold
|
|
| Status: | Closed |
| Sqft: | 2,598 |
| Cost/Sqft: | $191 |
| Beds: | 4 |
| Baths: | 4 |
| Year Built: | 1999 |
| Property Taxes: | $10,587 |
| Days On Market: | 208 |
| Lot Size: | 0,36 |
Description
Multiple Offers Received. Best and Final by 12pm on 7/1/25 Step into this beautifully maintained 4-bedroom, 3.5-bathroom home featuring timeless neutral finishes throughout. From the moment you enter, you'll appreciate the light-filled living spaces and open floor plan that offer both comfort and functionality. The heart of the home is the spacious kitchen, perfect for entertaining, with ample cabinet space and sleek granite countertops and stainless steel appliances (2022) that blend seamlessly with the modern yet inviting design. The flow from the kitchen to the family room and the added sun room make this home one you can relax and enjoy year round. Boasting stunning hardwood floors that flow seamlessly throughout the first and second levels, the residence exudes warmth and sophistication from the moment you walk in. Upstairs, the expansive primary suite serves as your personal retreat-complete with a walk-in closet and a luxurious ensuite bathroom featuring a separate shower and soaking tub for ultimate relaxation. Three additional bedrooms provide flexibility for family, guests, or a home office. Outside, enjoy a private fenced (2020) backyard ideal for gatherings or quiet evenings. Deck is equipped with hardwired bistro lighting (2021) and outdoor speakers that are linked to the interior home audio system. Located in a friendly neighborhood with convenient access to schools, parks, and shopping, this move-in-ready home is the perfect blend of style and practicality. HVAC, Humidifier and Garage Heater (2021)
Property Specifics
| Single Family | |
| — | |
| — | |
| 1999 | |
| — | |
| — | |
| No | |
| 0.36 |
| Kane | |
| Fairhills Of Canterfield | |
| 315 / Annual | |
| — | |
| — | |
| — | |
| 12400544 | |
| 0327301001 |
Nearby Schools
| NAME: | DISTRICT: | DISTANCE: | |
|---|---|---|---|
|
Grade School
Sleepy Hollow Elementary School |
300 | — | |
|
Middle School
Dundee Middle School |
300 | Not in DB | |
|
High School
Dundee-crown High School |
300 | Not in DB | |
Property History
| DATE: | EVENT: | PRICE: | SOURCE: |
|---|---|---|---|
| 30 Jun, 2018 | Sold | $360,000 | MRED MLS |
| 4 Jun, 2018 | Under contract | $359,900 | MRED MLS |
| — | Last price change | $374,900 | MRED MLS |
| 12 May, 2018 | Listed for sale | $374,900 | MRED MLS |
| 5 Aug, 2025 | Sold | $525,000 | MRED MLS |
| 1 Jul, 2025 | Under contract | $495,000 | MRED MLS |
| 27 Jun, 2025 | Listed for sale | $495,000 | MRED MLS |
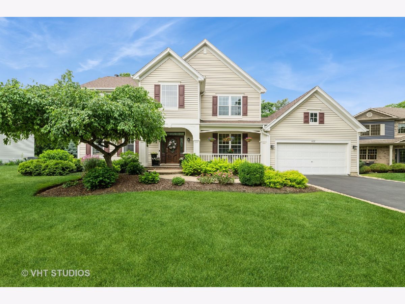
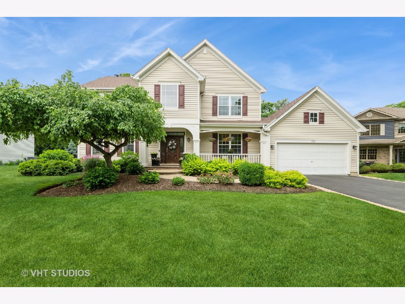
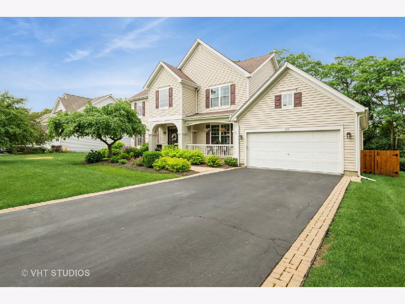
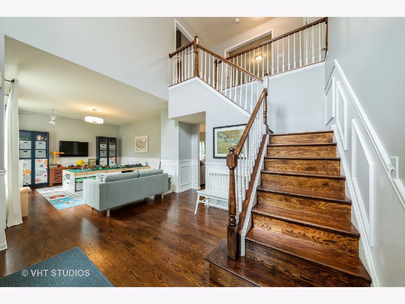
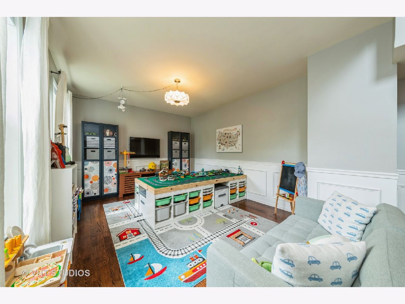
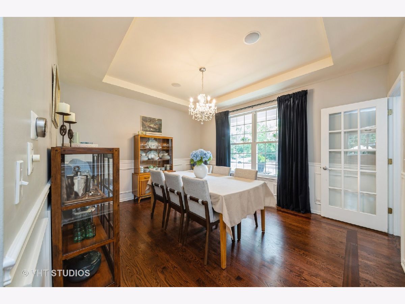
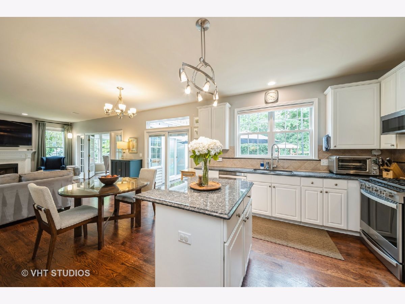
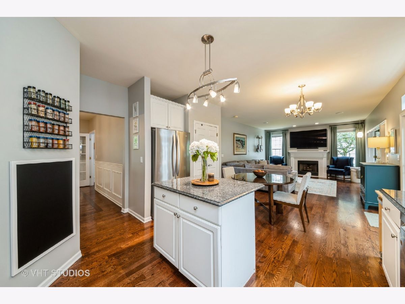
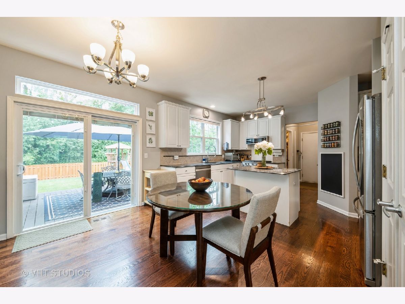
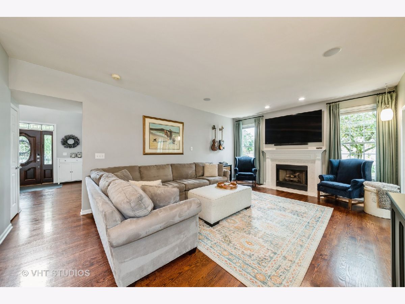
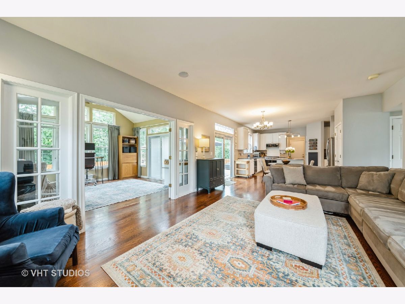
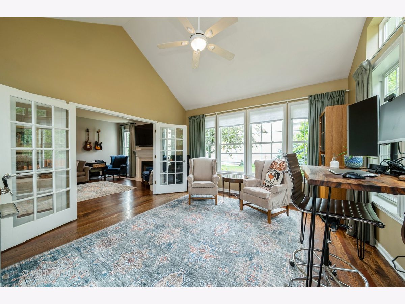
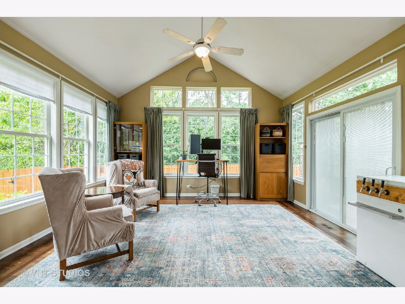
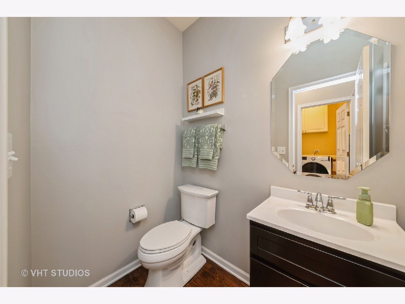
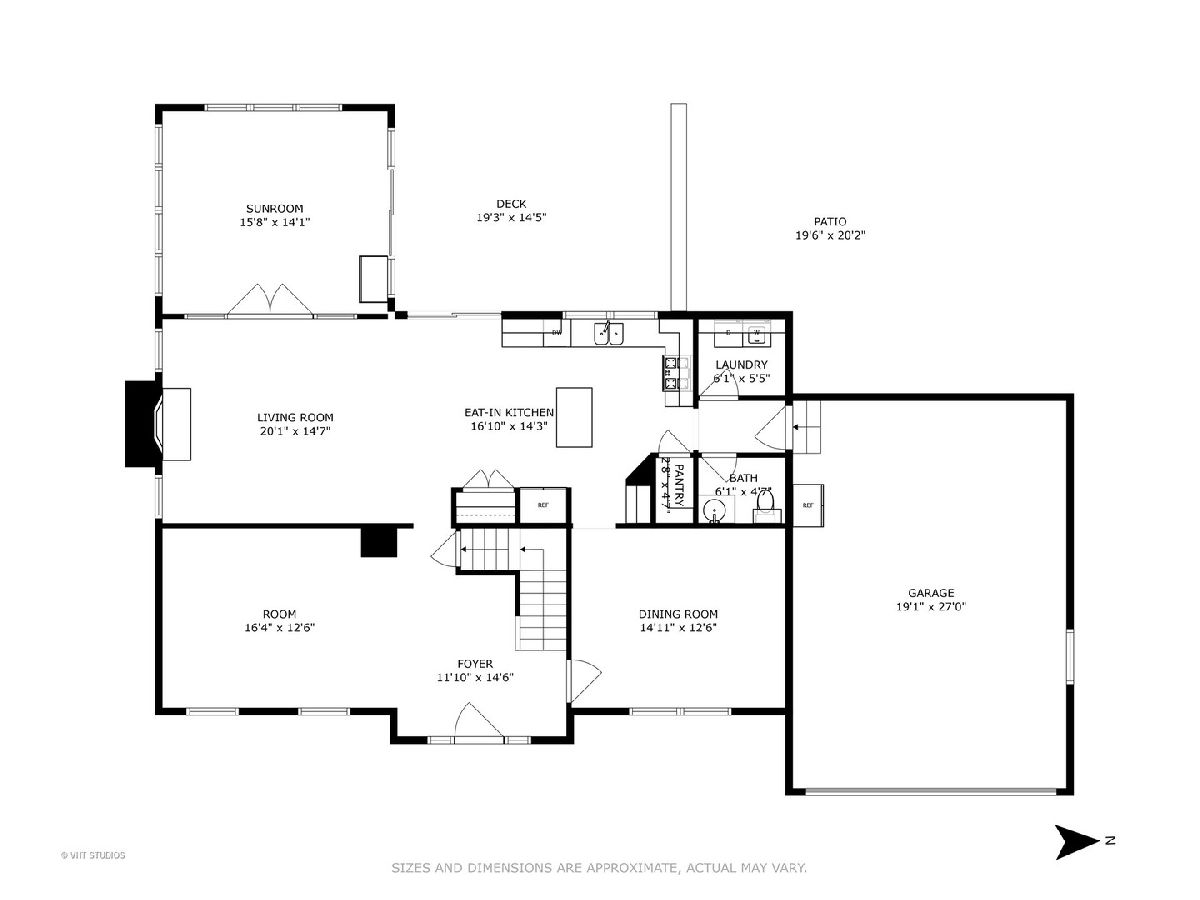
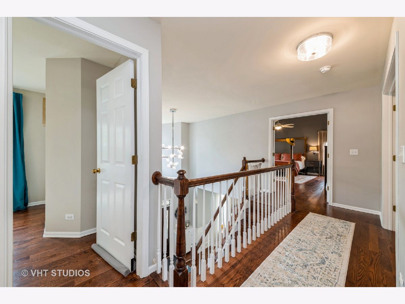
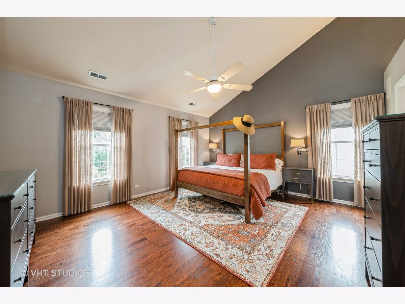
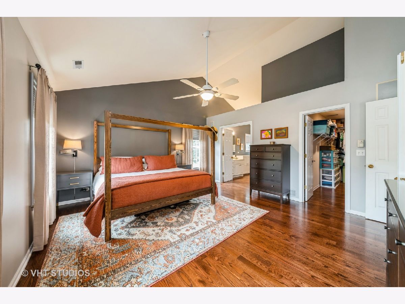
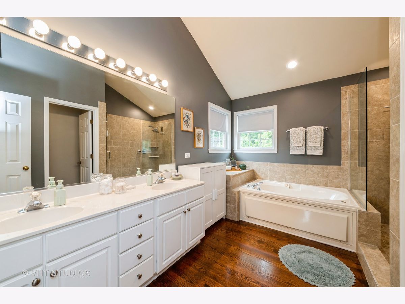
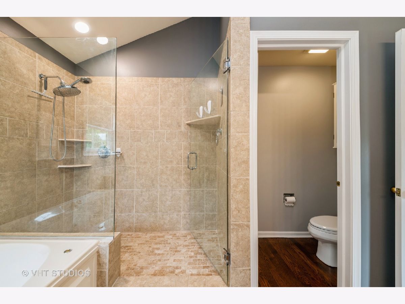
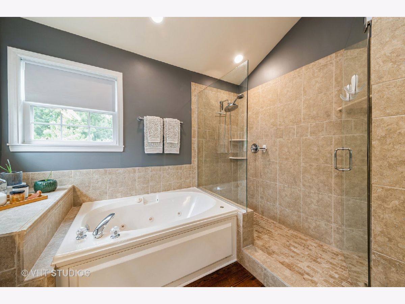
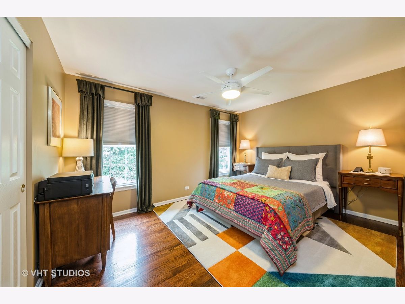
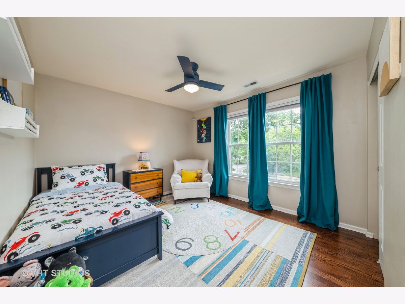
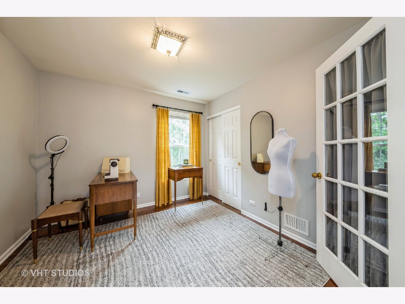
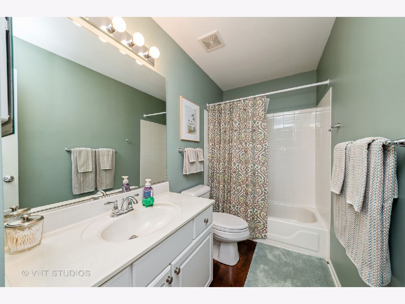
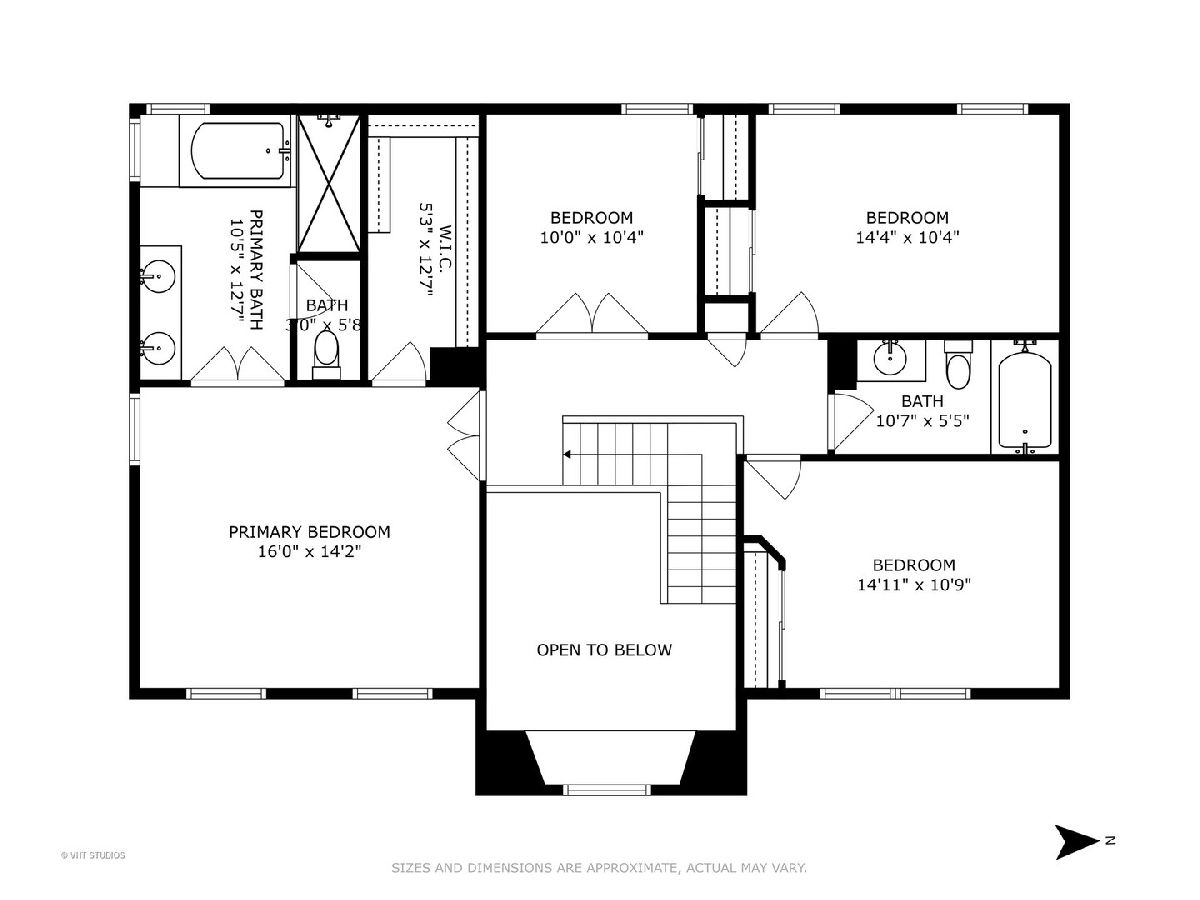
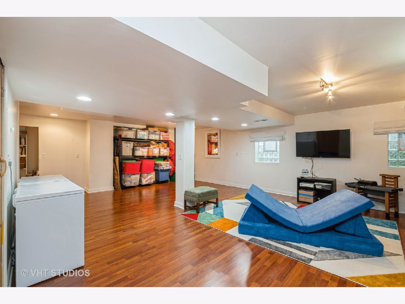
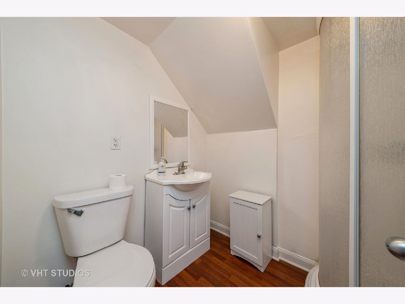
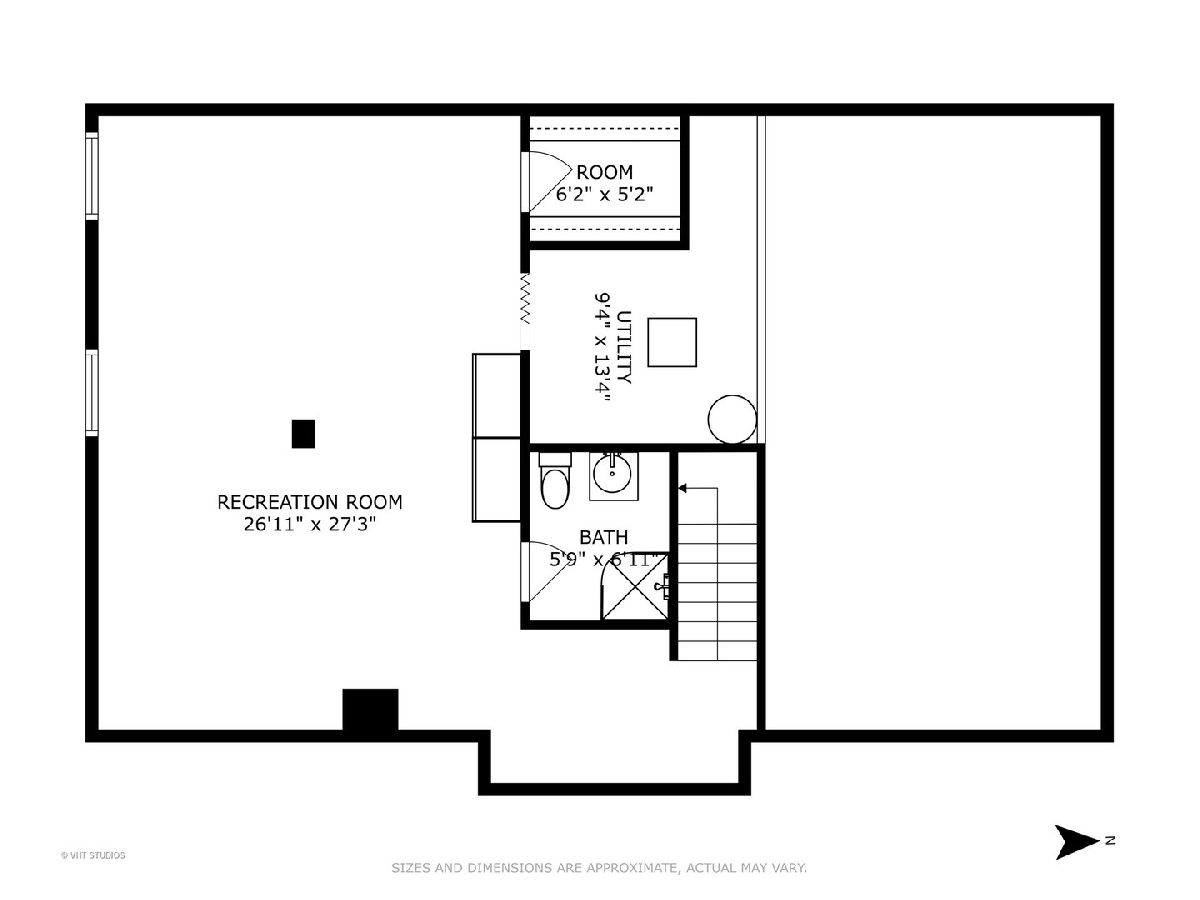
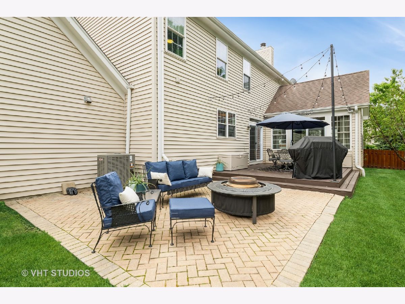
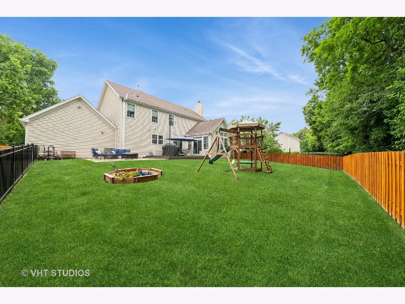
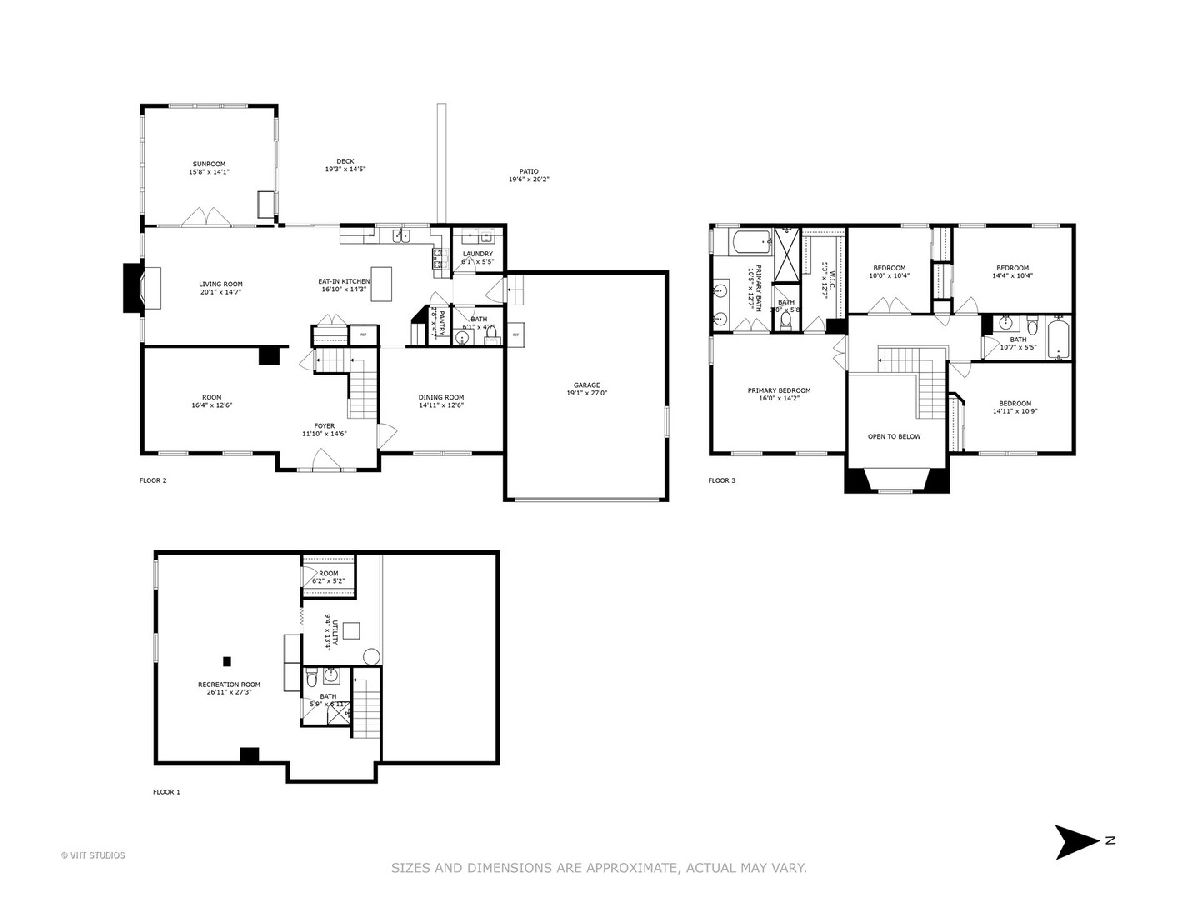
Room Specifics
Total Bedrooms: 4
Bedrooms Above Ground: 4
Bedrooms Below Ground: 0
Dimensions: —
Floor Type: —
Dimensions: —
Floor Type: —
Dimensions: —
Floor Type: —
Full Bathrooms: 4
Bathroom Amenities: Whirlpool,Separate Shower,Double Sink
Bathroom in Basement: 1
Rooms: —
Basement Description: —
Other Specifics
| 2.5 | |
| — | |
| — | |
| — | |
| — | |
| 100X158 | |
| — | |
| — | |
| — | |
| — | |
| Not in DB | |
| — | |
| — | |
| — | |
| — |
Tax History
| Year | Property Taxes |
|---|---|
| 2018 | $8,978 |
| 2025 | $10,587 |
Contact Agent
Nearby Similar Homes
Nearby Sold Comparables
Contact Agent
Listing Provided By
Baird & Warner




