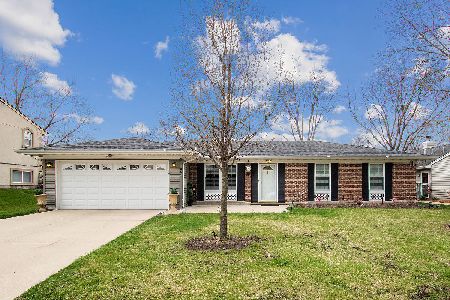1088 Highbury Drive, Elgin, Illinois 60120
$310,100
|
Sold
|
|
| Status: | Closed |
| Sqft: | 1,829 |
| Cost/Sqft: | $163 |
| Beds: | 3 |
| Baths: | 3 |
| Year Built: | 1975 |
| Property Taxes: | $4,058 |
| Days On Market: | 1070 |
| Lot Size: | 0,19 |
Description
Welcome home to your spacious ranch home with an amazing layout. You will be surprised as soon as you walk in the door! The open concept with the family room and kitchen is perfect for entertaining. The family room is freshly painted with vaulted ceilings, and a beautiful stone wood burning fireplace with gas start for that cozy ambiance. In the kitchen you will find custom cabinetry and an abundance of countertop space. New Stainless Steel appliances, garbage disposal, sink and faucet in 2022. Plenty of seating is available at the breakfast bar as well as the table area. The mudroom off of the kitchen has an extra fridge and wash sink as well as a side entrance to the fully fenced in yard. There is a pull down with stairs to the attic for additional storage. The primary suite is private from the other 2 bedrooms in the home. Featuring a large walk in closet with custom organization and an attached full bathroom. The hall bathroom has an updated fully tiled walk in shower. Laundry room is a must see with custom cabinetry and wainscoting. This home has 2 furnaces and A/C units, all new in 2022. Also 2 hot water heaters in the home, one new in 2022. You will certainly enjoy the lavishly styled landscaping in the private backyard, whether sitting on the patio or in the screened in porch. Come see all that this home has to offer by scheduling your showing today before it is gone!
Property Specifics
| Single Family | |
| — | |
| — | |
| 1975 | |
| — | |
| — | |
| No | |
| 0.19 |
| Cook | |
| Parkwood | |
| — / Not Applicable | |
| — | |
| — | |
| — | |
| 11720179 | |
| 06182180200000 |
Nearby Schools
| NAME: | DISTRICT: | DISTANCE: | |
|---|---|---|---|
|
Grade School
Lords Park Elementary School |
46 | — | |
|
Middle School
Ellis Middle School |
46 | Not in DB | |
|
High School
Elgin High School |
46 | Not in DB | |
Property History
| DATE: | EVENT: | PRICE: | SOURCE: |
|---|---|---|---|
| 14 Apr, 2023 | Sold | $310,100 | MRED MLS |
| 24 Feb, 2023 | Under contract | $299,000 | MRED MLS |
| 21 Feb, 2023 | Listed for sale | $299,000 | MRED MLS |
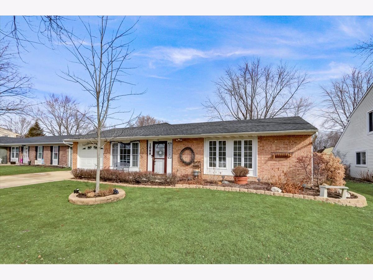
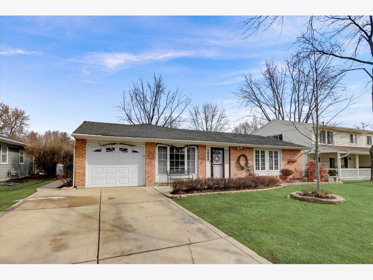
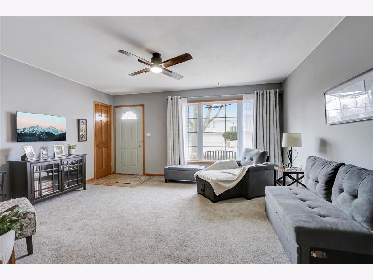
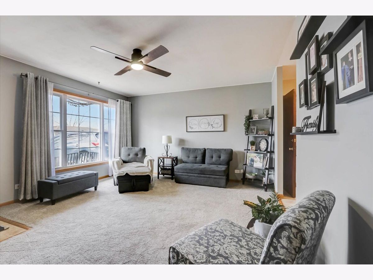
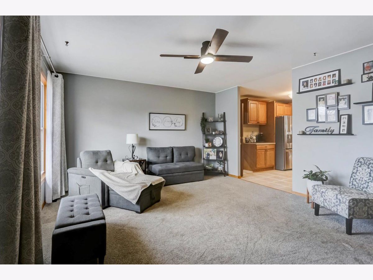
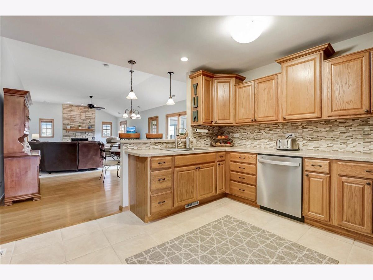
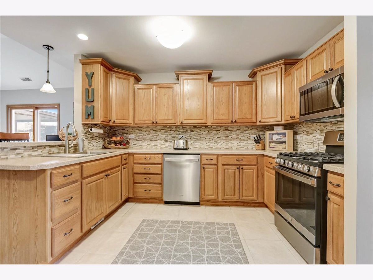
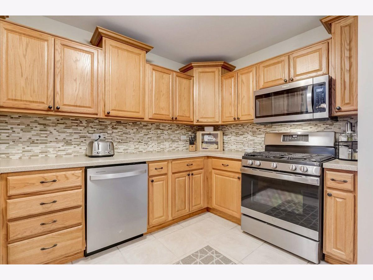
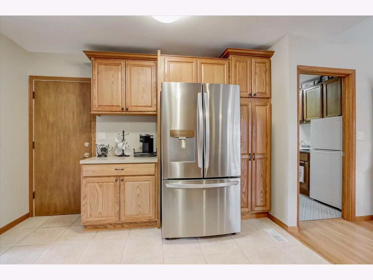
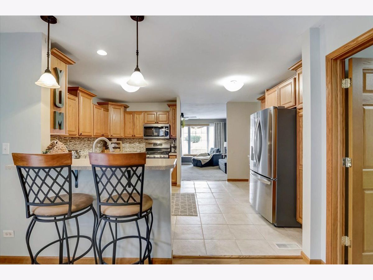
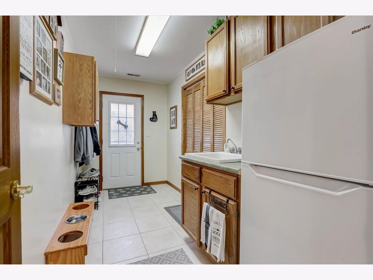
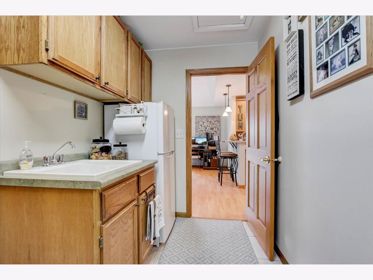
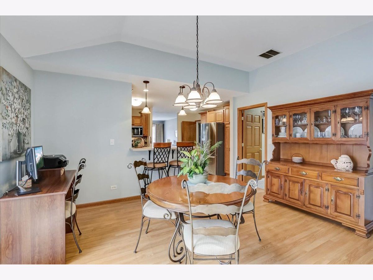
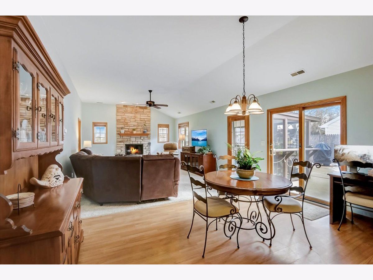
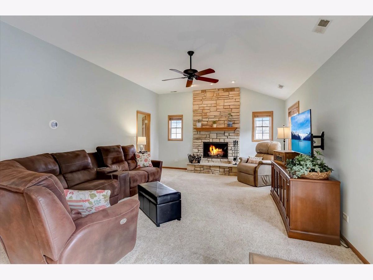
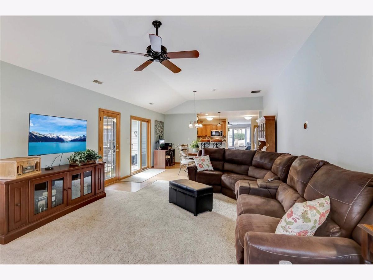
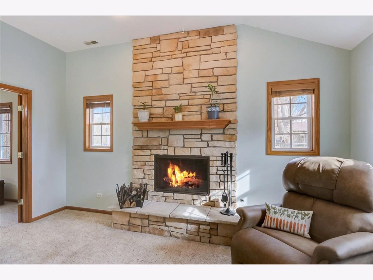
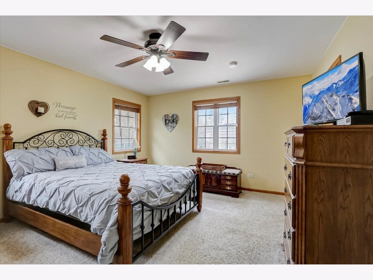
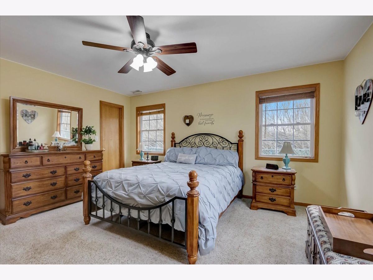

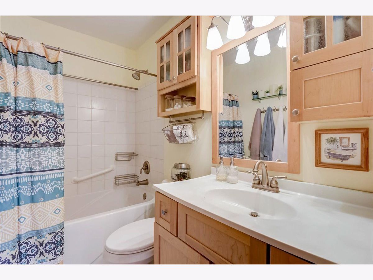

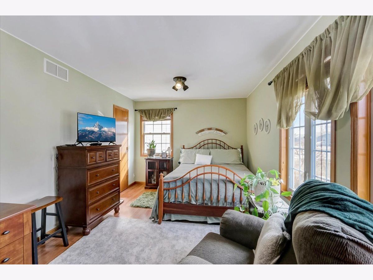
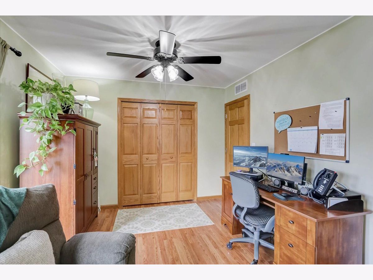

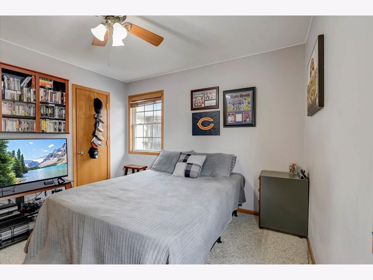
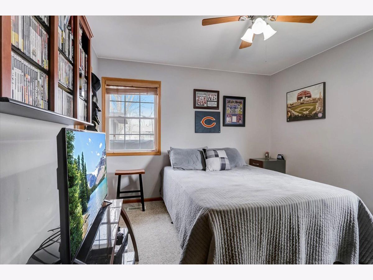
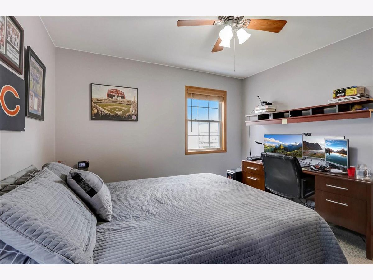
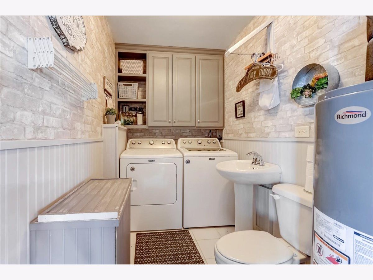
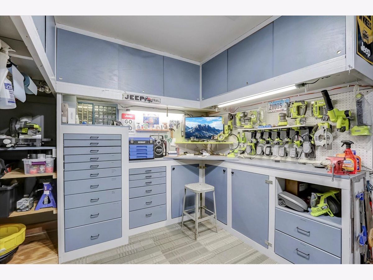
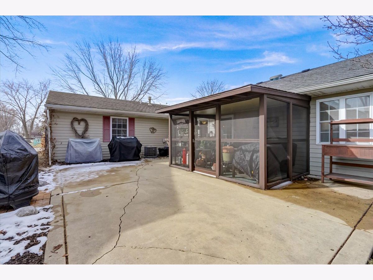
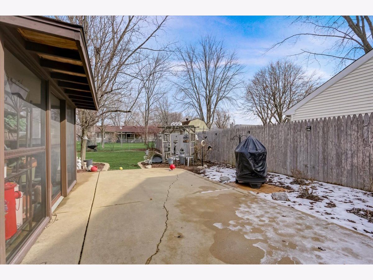
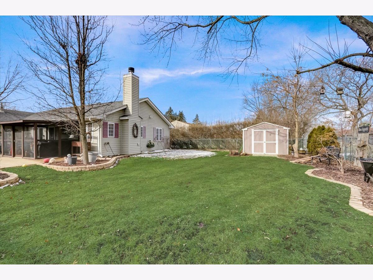
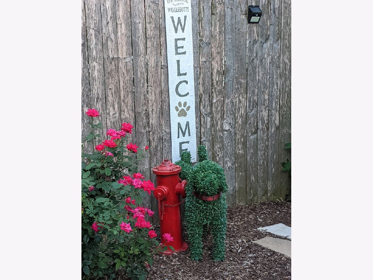
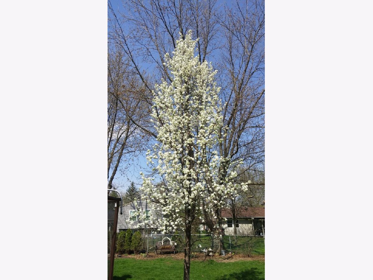

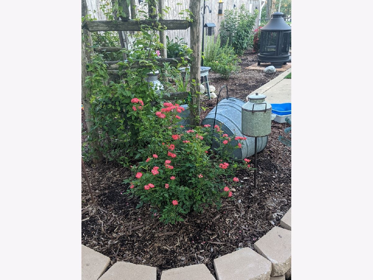



Room Specifics
Total Bedrooms: 3
Bedrooms Above Ground: 3
Bedrooms Below Ground: 0
Dimensions: —
Floor Type: —
Dimensions: —
Floor Type: —
Full Bathrooms: 3
Bathroom Amenities: —
Bathroom in Basement: 0
Rooms: —
Basement Description: —
Other Specifics
| 1 | |
| — | |
| — | |
| — | |
| — | |
| 8250 | |
| Pull Down Stair | |
| — | |
| — | |
| — | |
| Not in DB | |
| — | |
| — | |
| — | |
| — |
Tax History
| Year | Property Taxes |
|---|---|
| 2023 | $4,058 |
Contact Agent
Nearby Similar Homes
Nearby Sold Comparables
Contact Agent
Listing Provided By
Redfin Corporation





