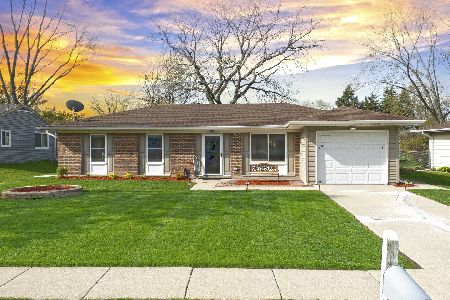1084 Highbury Drive, Elgin, Illinois 60120
$232,000
|
Sold
|
|
| Status: | Closed |
| Sqft: | 1,270 |
| Cost/Sqft: | $181 |
| Beds: | 3 |
| Baths: | 1 |
| Year Built: | 1975 |
| Property Taxes: | $3,738 |
| Days On Market: | 1756 |
| Lot Size: | 0,21 |
Description
You will love this attractive ranch home situated in a great Elgin neighborhood. This 3 bedroom home features an open floor plan ideal for entertaining. The newer kitchen and bath will be sure to please as well as the built in surround sound speakers and custom book cases on both sides of brick fireplace. Exterior features brick paver patio and professional landscaping yard perfect for barbeques and outdoor parties! Close to shopping, schools, and expressway.
Property Specifics
| Single Family | |
| — | |
| — | |
| 1975 | |
| None | |
| — | |
| No | |
| 0.21 |
| Cook | |
| Parkwood | |
| 0 / Not Applicable | |
| None | |
| Public | |
| Public Sewer | |
| 11044815 | |
| 06182180190000 |
Property History
| DATE: | EVENT: | PRICE: | SOURCE: |
|---|---|---|---|
| 1 Jul, 2016 | Sold | $175,000 | MRED MLS |
| 20 May, 2016 | Under contract | $175,000 | MRED MLS |
| 22 Apr, 2016 | Listed for sale | $175,000 | MRED MLS |
| 24 May, 2021 | Sold | $232,000 | MRED MLS |
| 10 Apr, 2021 | Under contract | $229,900 | MRED MLS |
| 6 Apr, 2021 | Listed for sale | $229,900 | MRED MLS |
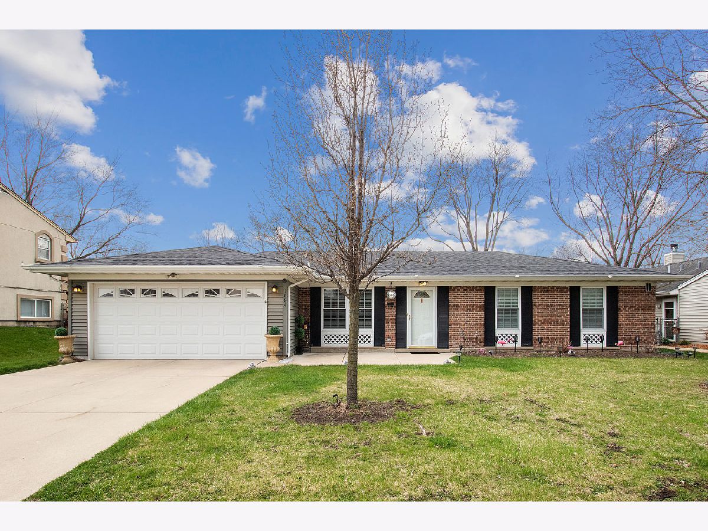
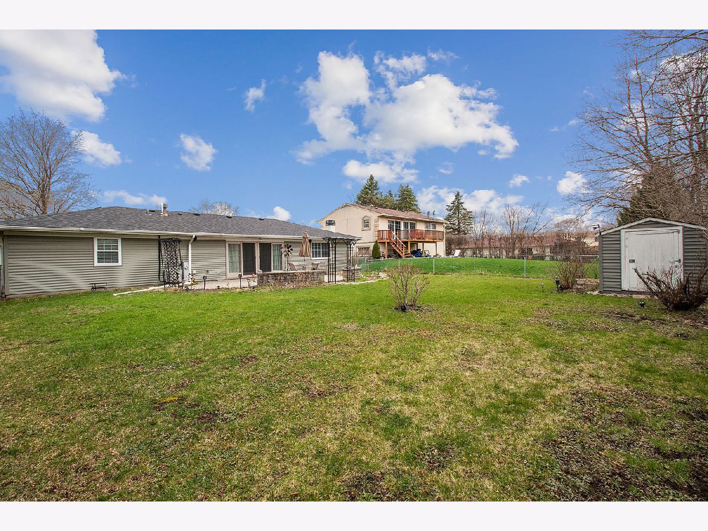
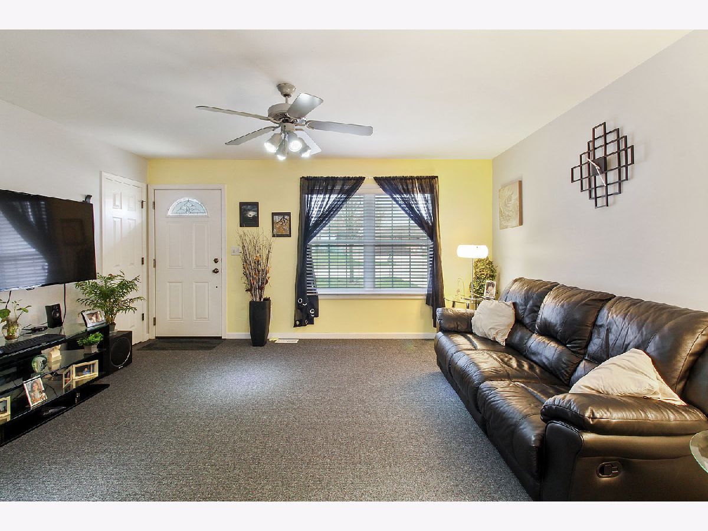
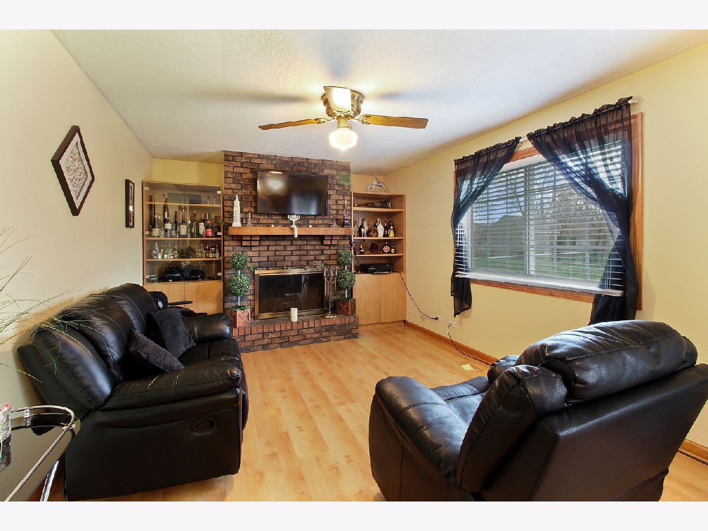
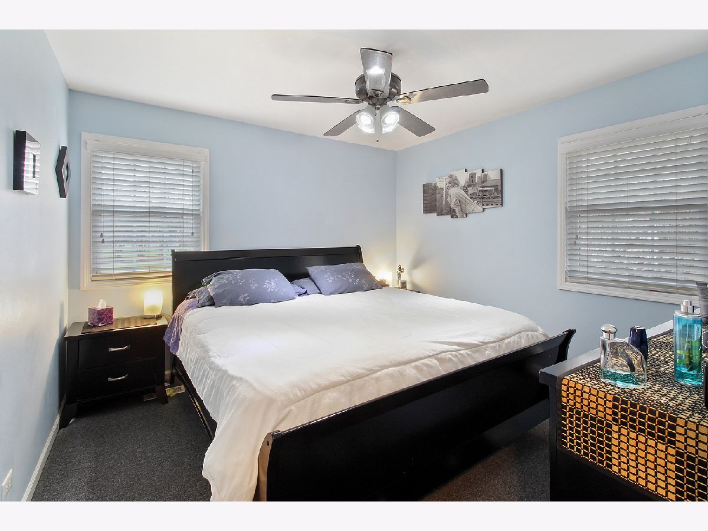
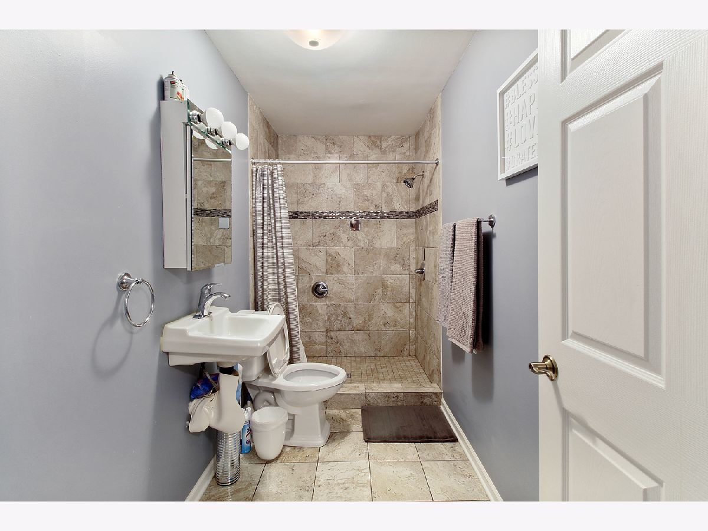
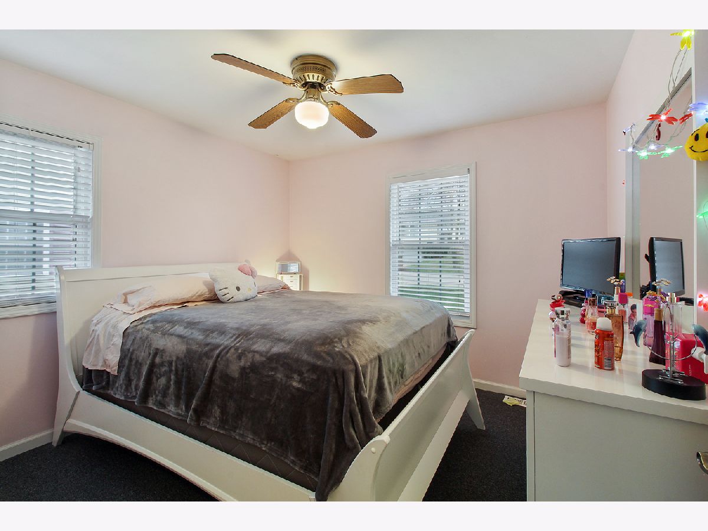
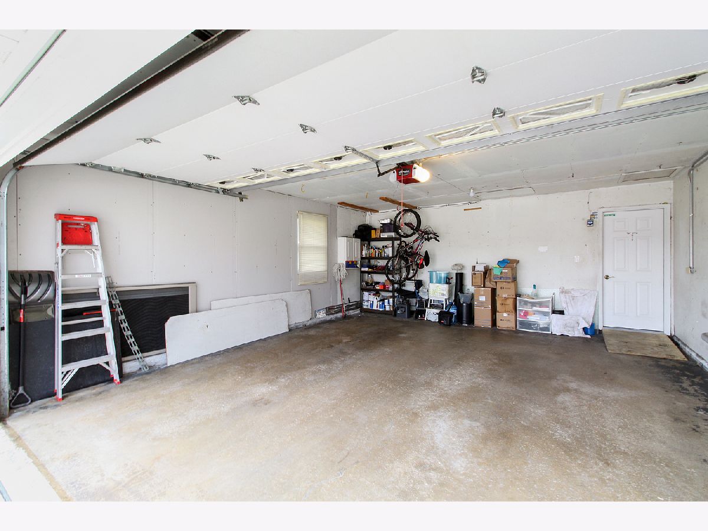
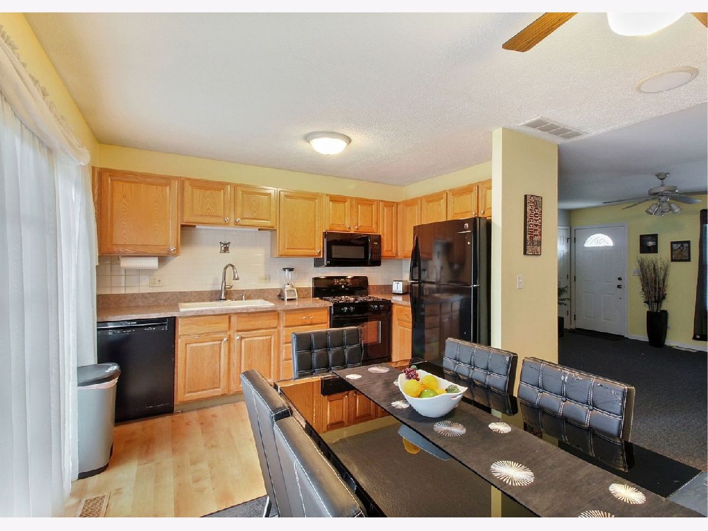
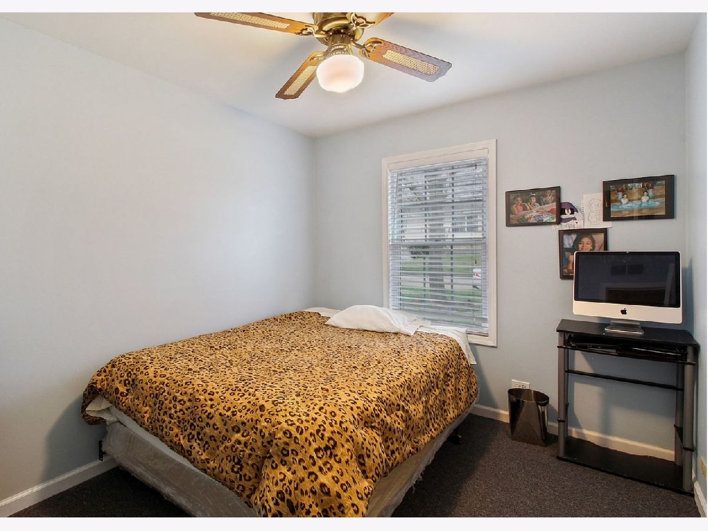
Room Specifics
Total Bedrooms: 3
Bedrooms Above Ground: 3
Bedrooms Below Ground: 0
Dimensions: —
Floor Type: Carpet
Dimensions: —
Floor Type: Carpet
Full Bathrooms: 1
Bathroom Amenities: —
Bathroom in Basement: 0
Rooms: No additional rooms
Basement Description: Slab
Other Specifics
| 2 | |
| — | |
| — | |
| — | |
| Fenced Yard | |
| 74X124 | |
| — | |
| — | |
| Wood Laminate Floors, First Floor Bedroom, First Floor Laundry, First Floor Full Bath, Open Floorplan | |
| Range, Microwave, Dishwasher, Refrigerator, Washer, Dryer | |
| Not in DB | |
| — | |
| — | |
| — | |
| Wood Burning |
Tax History
| Year | Property Taxes |
|---|---|
| 2016 | $4,102 |
| 2021 | $3,738 |
Contact Agent
Nearby Similar Homes
Nearby Sold Comparables
Contact Agent
Listing Provided By
Keller Williams Preferred Rlty






