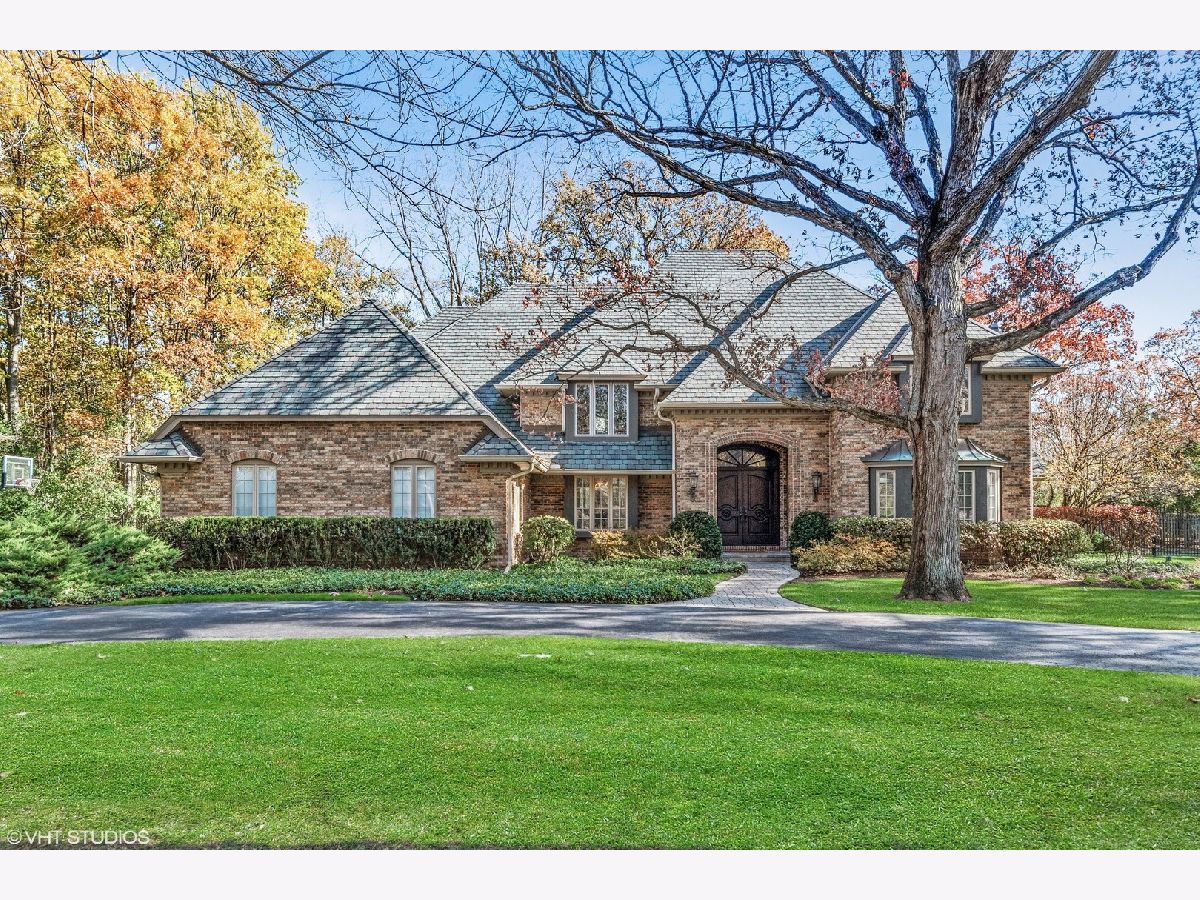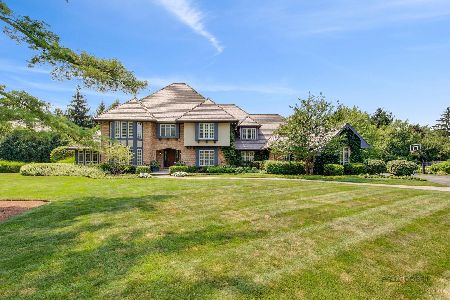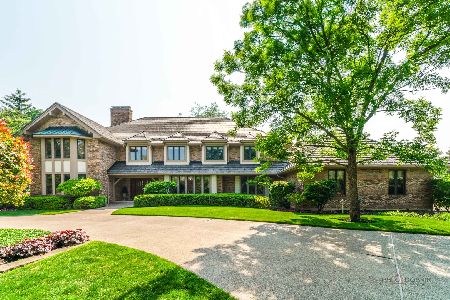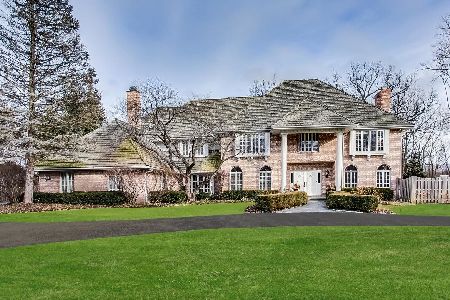1111 Evergreen Drive, Lake Forest, Illinois 60045
$1,975,000
|
Sold
|
|
| Status: | Closed |
| Sqft: | 5,330 |
| Cost/Sqft: | $394 |
| Beds: | 5 |
| Baths: | 7 |
| Year Built: | 1987 |
| Property Taxes: | $21,285 |
| Days On Market: | 1864 |
| Lot Size: | 1,43 |
Description
Everything important to today's buyer is found in this recently renovated, spacious home set on 1.4 beautiful acres. The sellers are sorry to be relocating after making improvements to what they thought would be their home for many years to come...Favorite renovations include radiant heat throughout the entire home for clean, healthy living. Hardwood floors in all bedrooms and most every common area...Chef's kitchen with high-end appliances, custom Amish crafted maple cabinetry, massive island with prep sink, and generous walk-in pantry. Kitchen and eating area are open to the vaulted family room and french doors provide access to the expansive paver patio...Master Suite incl a large sitting room, bath with steam shower and air jet tub, plus a 17'x14' walk in closet with an abundance of built-ins...Three add'l upstairs bedrooms are all ensuite with walk in closets and a second steam shower. First floor bedroom #5, with adjacent full bath, could serve as home office. However, you have other options. Sellers added a 3rd floor very private bonus room with desk and built-ins that would be ideal as work space...What had been a screened porch is now a four season sunroom with radiant heat and air conditioning...For those spending more time at home, you will have hours of enjoyment from upgrades made to the lower level. Great theater and exercise rooms, plenty of game and rec room space, and whoever stays in the lower level bedroom won't want to leave as they will have a private bath as well as their own kitchenette!...Finally, let's head outside to a backyard where the sellers have built your childhood dream. Barbara Butler, a renown master treehouse builder, has constructed a play area like no other. The best treehouse with climbing wall, zip line and more! And this spring, the backyard pond will reopen with resident fish enjoying their home outfitted with biofilter and running stream. Still plenty of open space in the backyard for outdoor enjoyment...There's so much more including a 2018 full roof replacement, a Control 4 Smart Home system, first and second floor laundry rooms, a mud room with lockers, three car garage, backup generator, underground sprinklers, and more...This home is simply perfect.
Property Specifics
| Single Family | |
| — | |
| — | |
| 1987 | |
| Full | |
| — | |
| No | |
| 1.43 |
| Lake | |
| Evergreen | |
| 0 / Not Applicable | |
| None | |
| Lake Michigan,Public | |
| Public Sewer, Sewer-Storm | |
| 10927805 | |
| 16072050040000 |
Nearby Schools
| NAME: | DISTRICT: | DISTANCE: | |
|---|---|---|---|
|
Grade School
Everett Elementary School |
67 | — | |
|
Middle School
Deer Path Middle School |
67 | Not in DB | |
|
High School
Lake Forest High School |
115 | Not in DB | |
Property History
| DATE: | EVENT: | PRICE: | SOURCE: |
|---|---|---|---|
| 18 Jun, 2015 | Sold | $1,730,000 | MRED MLS |
| 20 May, 2015 | Under contract | $1,849,000 | MRED MLS |
| 12 Feb, 2015 | Listed for sale | $1,849,000 | MRED MLS |
| 9 Apr, 2021 | Sold | $1,975,000 | MRED MLS |
| 5 Mar, 2021 | Under contract | $2,100,000 | MRED MLS |
| 7 Nov, 2020 | Listed for sale | $2,100,000 | MRED MLS |





















































Room Specifics
Total Bedrooms: 6
Bedrooms Above Ground: 5
Bedrooms Below Ground: 1
Dimensions: —
Floor Type: Hardwood
Dimensions: —
Floor Type: Hardwood
Dimensions: —
Floor Type: Hardwood
Dimensions: —
Floor Type: —
Dimensions: —
Floor Type: —
Full Bathrooms: 7
Bathroom Amenities: Whirlpool,Separate Shower,Steam Shower,Double Sink
Bathroom in Basement: 1
Rooms: Heated Sun Room,Bedroom 5,Eating Area,Bedroom 6,Sitting Room,Game Room,Recreation Room,Mud Room,Exercise Room,Theatre Room
Basement Description: Finished
Other Specifics
| 3 | |
| Concrete Perimeter | |
| Asphalt | |
| Patio, Brick Paver Patio, Storms/Screens, Outdoor Grill | |
| Fenced Yard,Landscaped,Pond(s) | |
| 220X283X220X283 | |
| Finished,Interior Stair,Unfinished | |
| Full | |
| Vaulted/Cathedral Ceilings, Hardwood Floors, Heated Floors, First Floor Bedroom, In-Law Arrangement, First Floor Laundry, Second Floor Laundry, First Floor Full Bath, Built-in Features, Walk-In Closet(s), Bookcases, Ceiling - 10 Foot, Ceiling - 9 Foot, Open Floorplan, | |
| Double Oven, Range, Microwave, Dishwasher, High End Refrigerator, Bar Fridge, Freezer, Washer, Dryer, Disposal, Stainless Steel Appliance(s), Wine Refrigerator, Range Hood | |
| Not in DB | |
| Lake | |
| — | |
| — | |
| Gas Log, Gas Starter |
Tax History
| Year | Property Taxes |
|---|---|
| 2015 | $21,441 |
| 2021 | $21,285 |
Contact Agent
Nearby Similar Homes
Nearby Sold Comparables
Contact Agent
Listing Provided By
Baird & Warner






