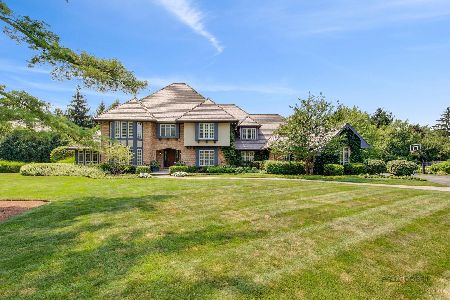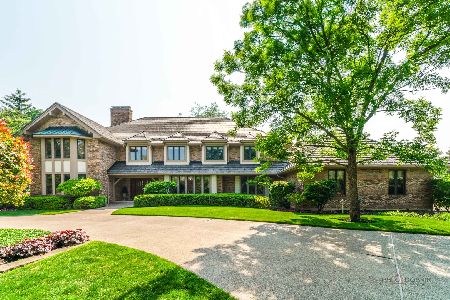1151 Evergreen Drive, Lake Forest, Illinois 60045
$2,250,000
|
Sold
|
|
| Status: | Closed |
| Sqft: | 5,846 |
| Cost/Sqft: | $393 |
| Beds: | 6 |
| Baths: | 8 |
| Year Built: | 1987 |
| Property Taxes: | $26,886 |
| Days On Market: | 979 |
| Lot Size: | 1,42 |
Description
Stunning and Stately this 6 bedroom, 6.2 bathrooms brick Georgian with circular drive and nestled on nearly 1.5 acre lot has been renovated and expanded! This home exudes style and class topped off with amazing function and flow. The lower level is OVER the TOP, 14 ft ceilings with an insane golf simulator/ movie theatre, temp controlled wine room and so much more! Excellent floor plan, Vaulted ceilings in family room providing really nice natural light. Custom finishes throughout, 4 fireplaces, dual staircases, hardwood floors, Schakelton kitchen and cabinets, big breakfast room w/ fireplace, Opens all up to the private oasis in your backyard. 4 season sun room and laundry room (off the pool for perfect "pool house effect"). Very convenient main level office. Second floor hall w/ custom bookcases, custom closets spacious master +4 generous sized bedrooms all connect to a bathroom. Primary suite w/ vaulted ceilings and sun deck overlooking resort like pool, fire pit, blue-stone patios, pergola with couches and tv for excellent outdoor entertainment. This is a truly an outstanding property!
Property Specifics
| Single Family | |
| — | |
| — | |
| 1987 | |
| — | |
| — | |
| No | |
| 1.42 |
| Lake | |
| Evergreen | |
| 0 / Not Applicable | |
| — | |
| — | |
| — | |
| 11756103 | |
| 16072050050000 |
Property History
| DATE: | EVENT: | PRICE: | SOURCE: |
|---|---|---|---|
| 18 May, 2012 | Sold | $1,870,000 | MRED MLS |
| 15 Mar, 2012 | Under contract | $2,095,000 | MRED MLS |
| — | Last price change | $2,195,000 | MRED MLS |
| 23 May, 2011 | Listed for sale | $2,249,000 | MRED MLS |
| 8 Jun, 2023 | Sold | $2,250,000 | MRED MLS |
| 16 Apr, 2023 | Under contract | $2,300,000 | MRED MLS |
| 11 Apr, 2023 | Listed for sale | $2,300,000 | MRED MLS |
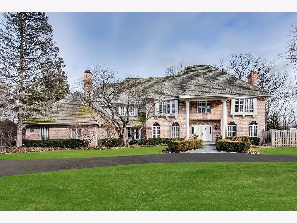
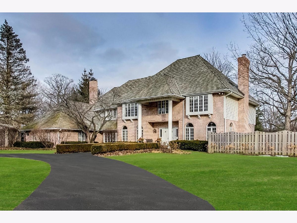
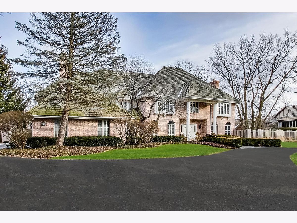
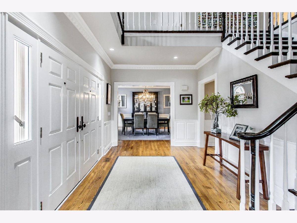
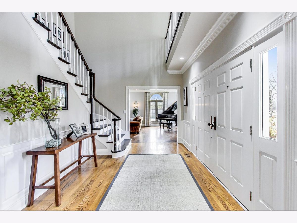
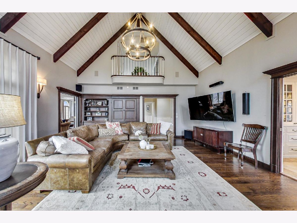
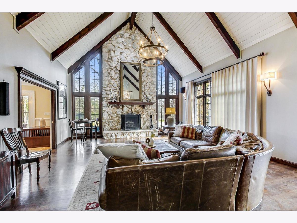
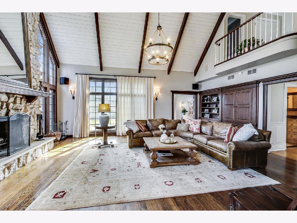
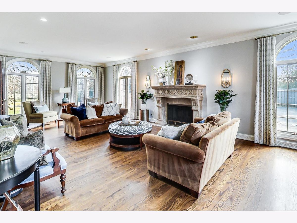
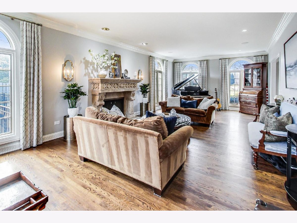
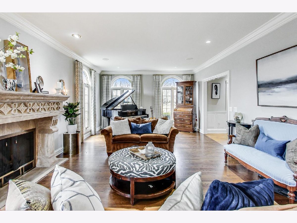
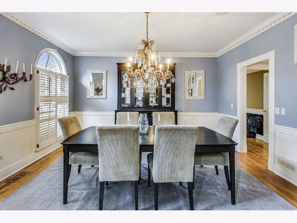
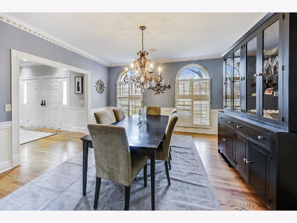
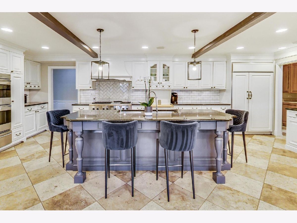
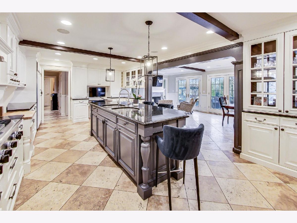
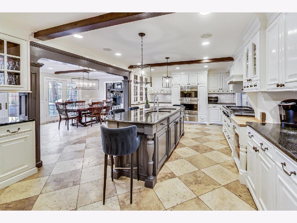
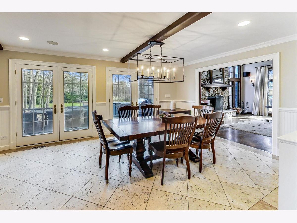
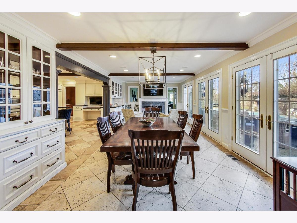
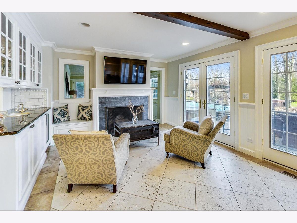
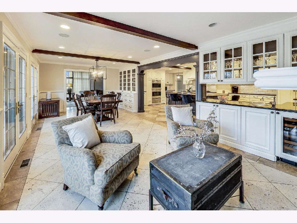
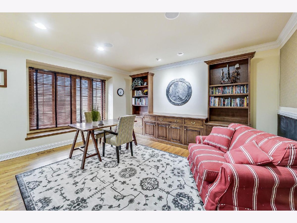
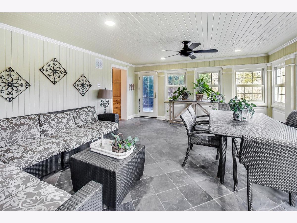
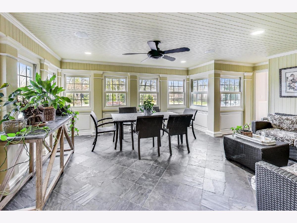
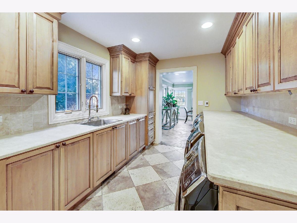
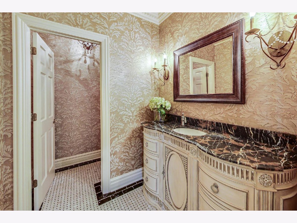
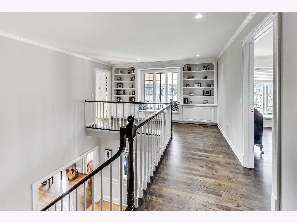
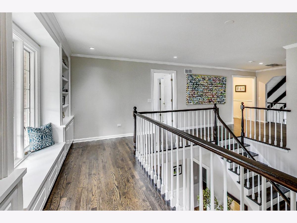
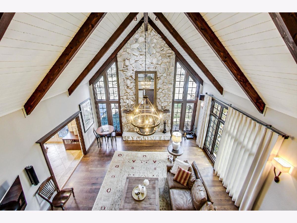
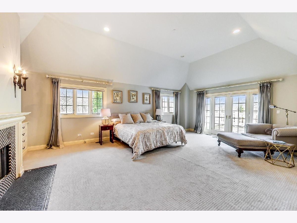
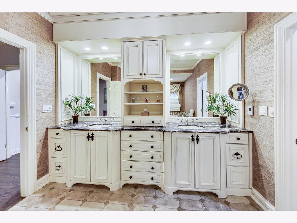
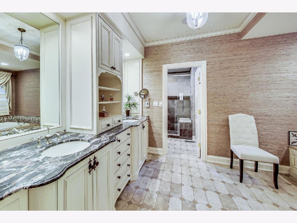
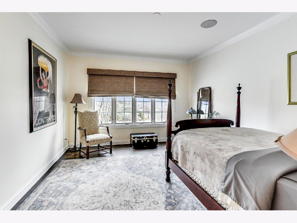
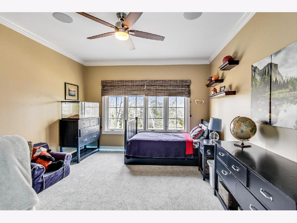
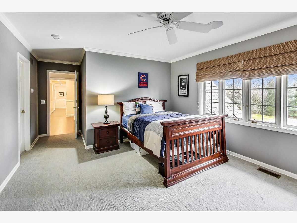
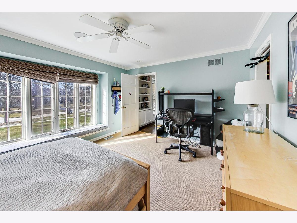
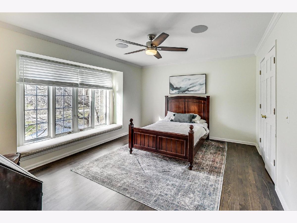
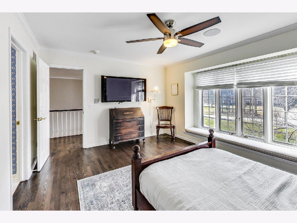
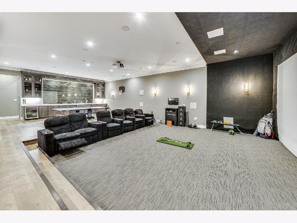
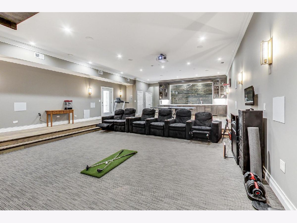
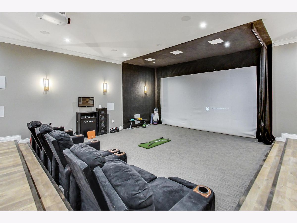
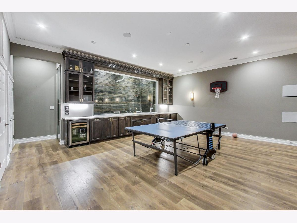
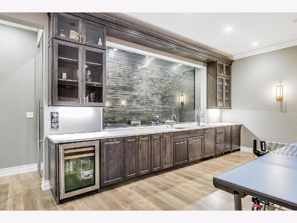
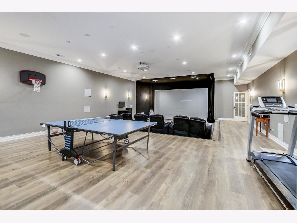
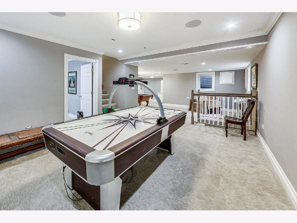
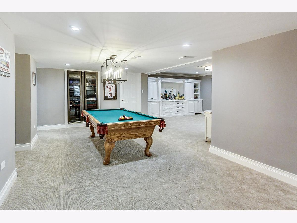
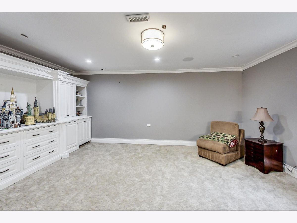
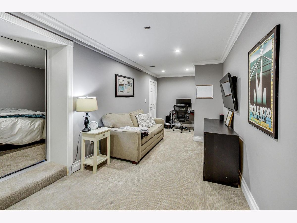
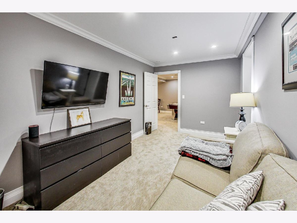
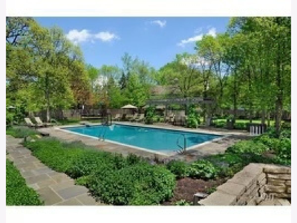
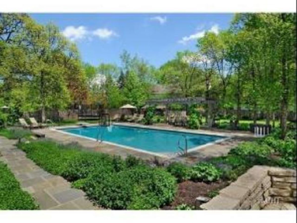
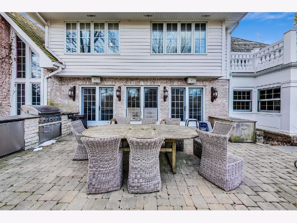
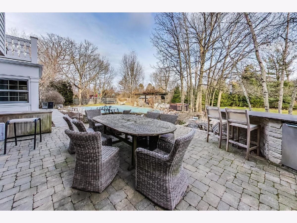
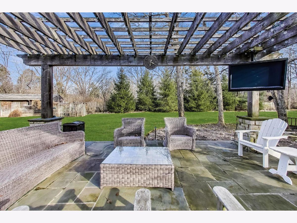
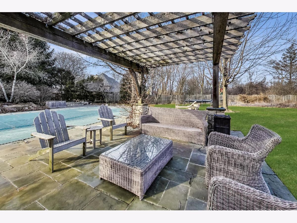
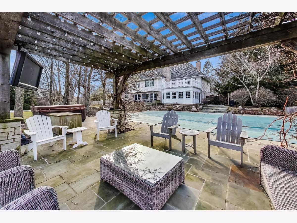
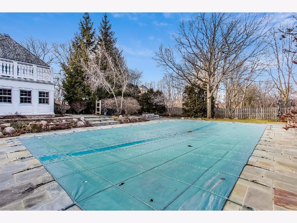
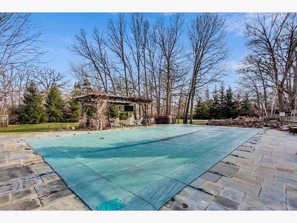
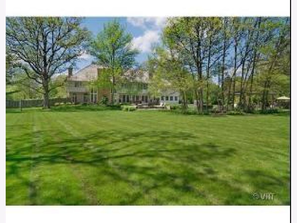
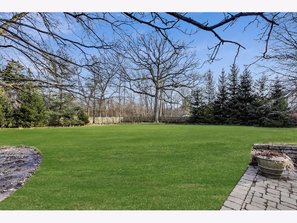
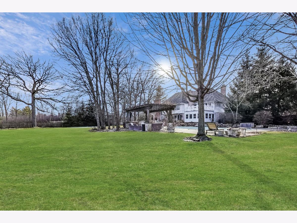
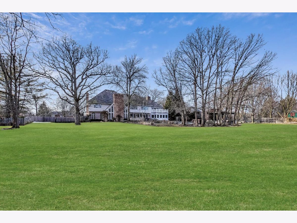
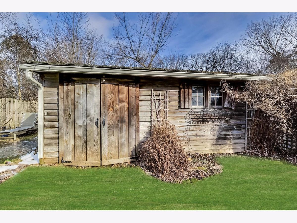
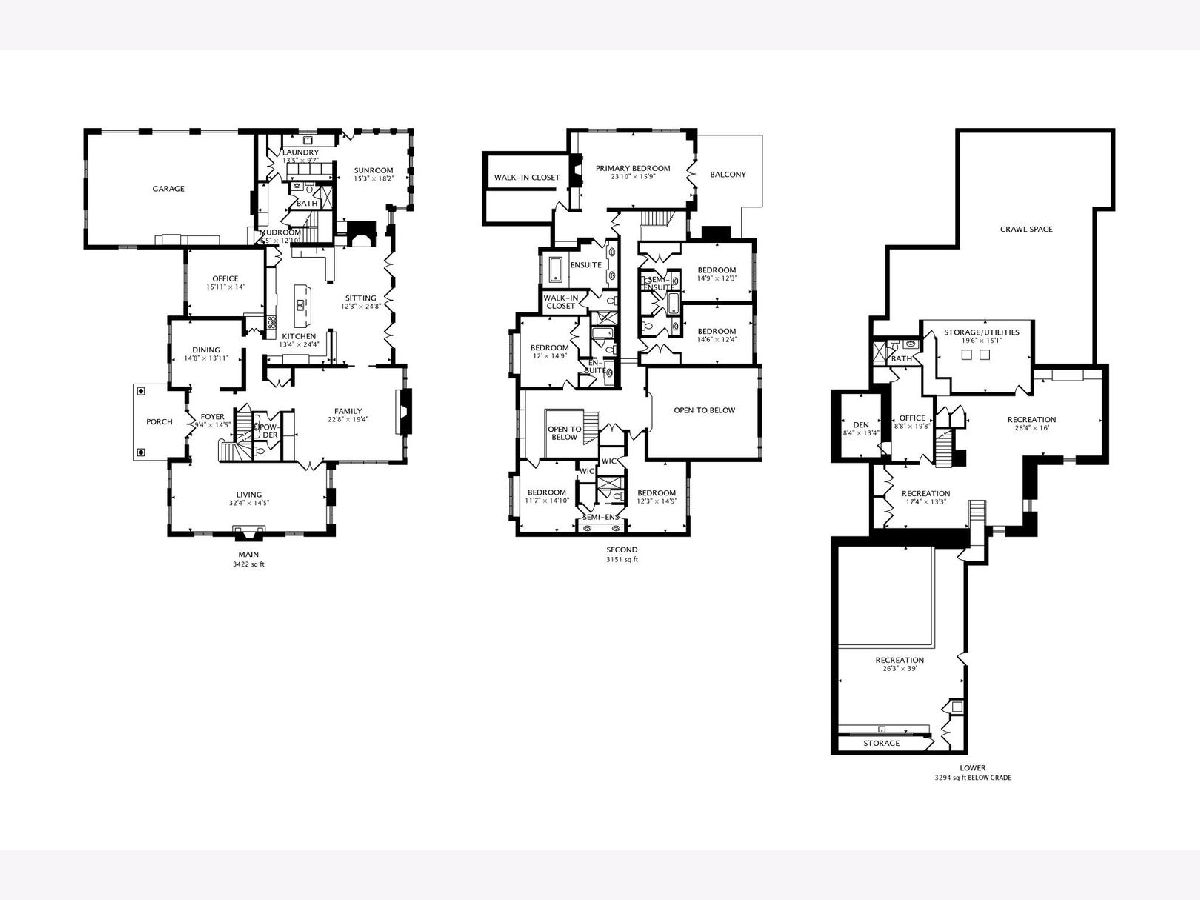
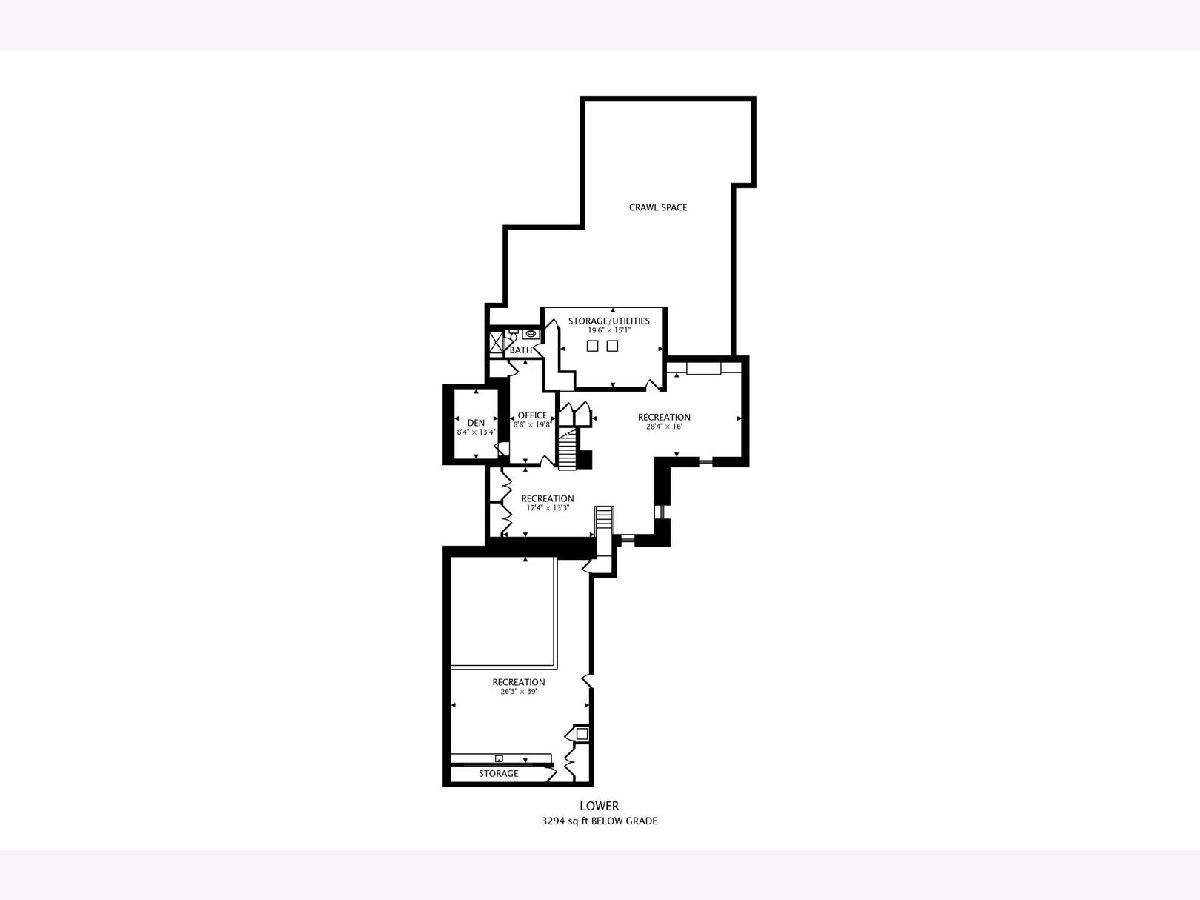
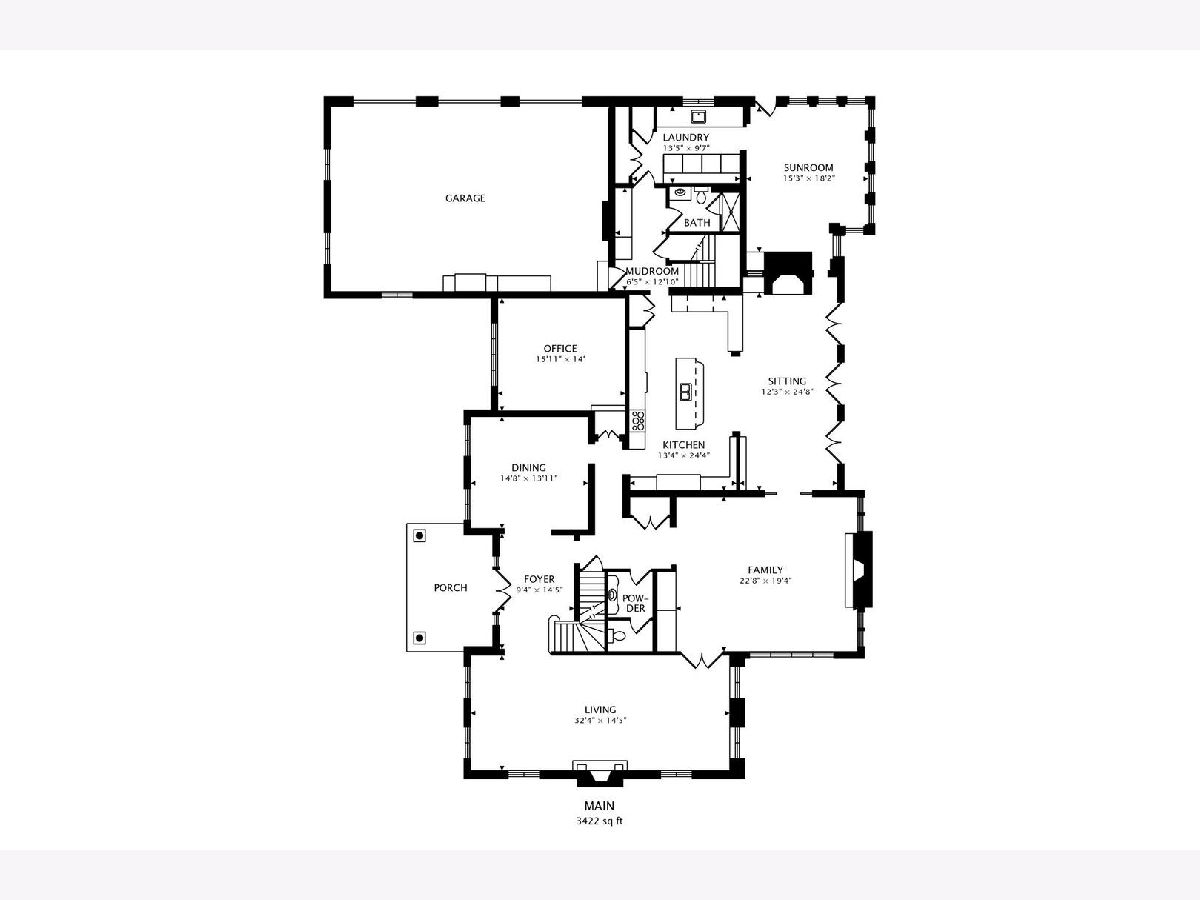
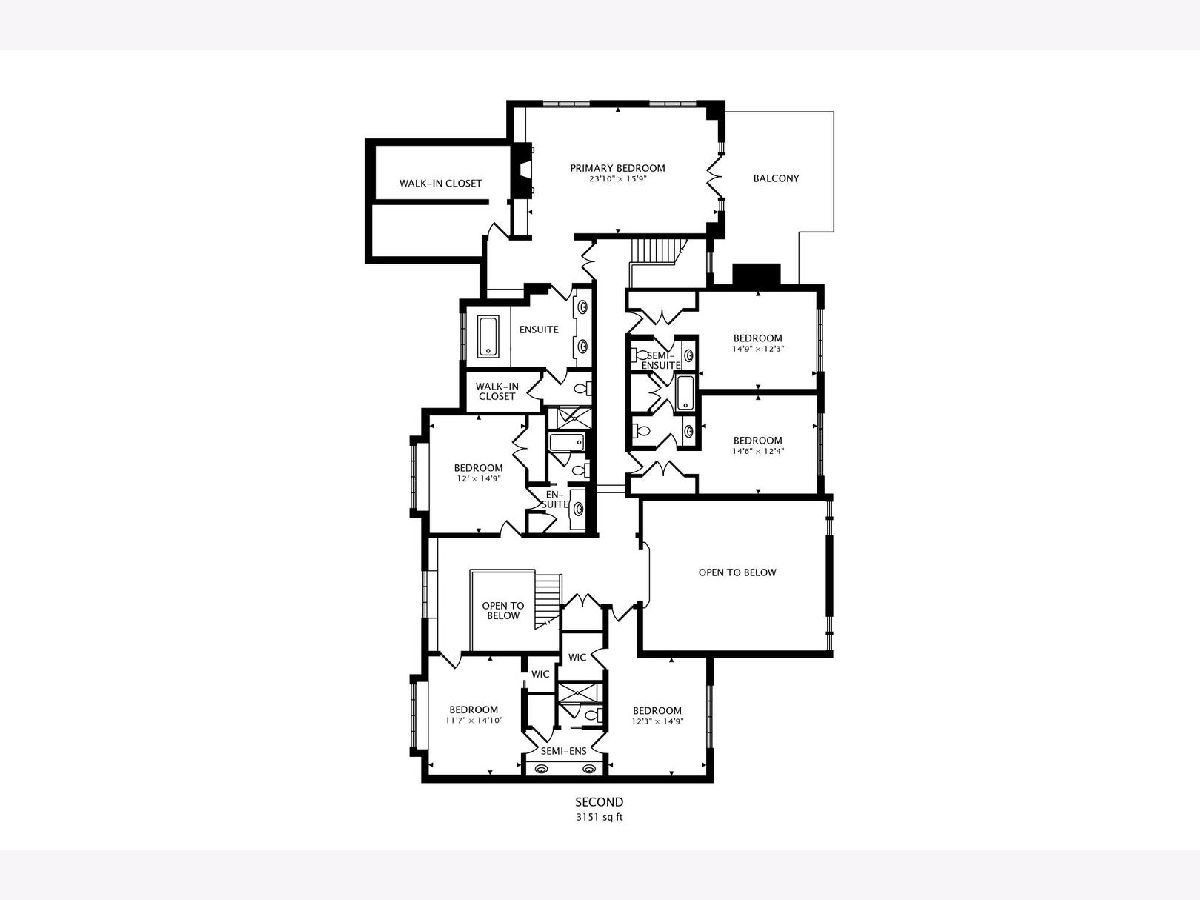
Room Specifics
Total Bedrooms: 6
Bedrooms Above Ground: 6
Bedrooms Below Ground: 0
Dimensions: —
Floor Type: —
Dimensions: —
Floor Type: —
Dimensions: —
Floor Type: —
Dimensions: —
Floor Type: —
Dimensions: —
Floor Type: —
Full Bathrooms: 8
Bathroom Amenities: Whirlpool,Separate Shower
Bathroom in Basement: 1
Rooms: —
Basement Description: Finished
Other Specifics
| 3 | |
| — | |
| Asphalt,Circular | |
| — | |
| — | |
| 219 X 283.43 | |
| — | |
| — | |
| — | |
| — | |
| Not in DB | |
| — | |
| — | |
| — | |
| — |
Tax History
| Year | Property Taxes |
|---|---|
| 2012 | $26,886 |
Contact Agent
Nearby Similar Homes
Nearby Sold Comparables
Contact Agent
Listing Provided By
@properties Christie's International Real Estate

