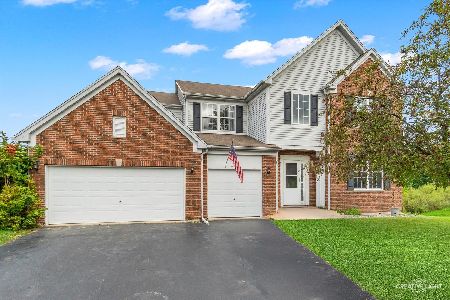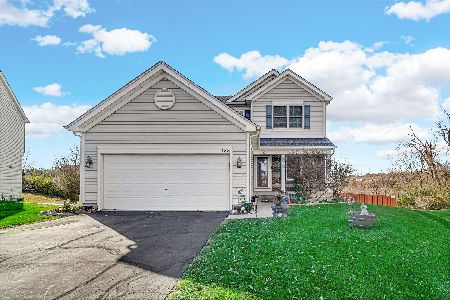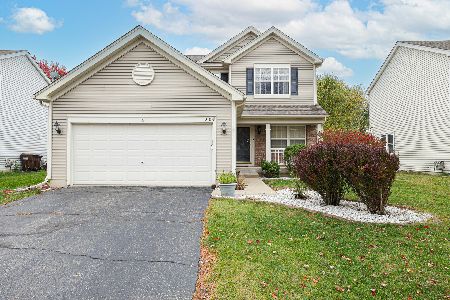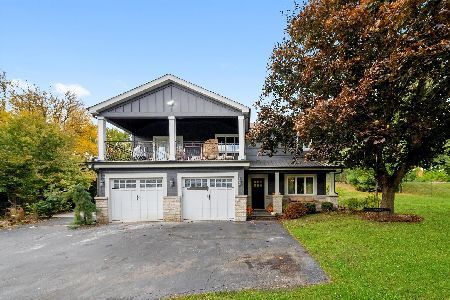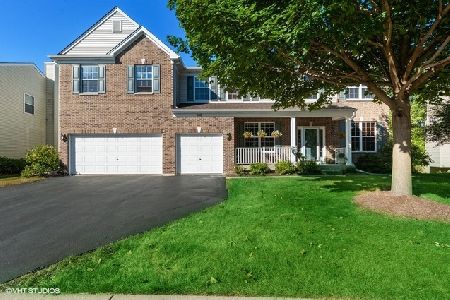109 Summit Drive, Gilberts, Illinois 60136
$270,000
|
Sold
|
|
| Status: | Closed |
| Sqft: | 3,281 |
| Cost/Sqft: | $87 |
| Beds: | 4 |
| Baths: | 4 |
| Year Built: | 2003 |
| Property Taxes: | $9,073 |
| Days On Market: | 3735 |
| Lot Size: | 0,30 |
Description
Amazing and spacious (almost 3300 square feet) home in the sought-after Timber Trails subdivision in Gilberts. There are so many upgrades and wonderful finishing touches...don't miss out on this deal! ***** Want to entertain family and friends? The supremely-appointed kitchen is wrapped in lovely maple cabinets, granite countertops and sturdy oak floors. The numerous cabinets, island & deep pantry will afford you tons of storage space! ***** Warm up next to the fireplace or sit back, relax & watch television in the spacious Family Room! ***** The Master Suite is voluminous with a gorgeous Master Bath and walk-in closet! ***** 3 more bedrooms (all with walk-in closets), and an add'l full bath are up the stairs as well as a 2nd floor laundry and GIGANTIC loft area! ***** And the HUGE, full, finished basement will only add to the marvel of this spectacular home! ***** But let's top that off with lovely curb appeal and a large, fenced yard with a brick paver patio!
Property Specifics
| Single Family | |
| — | |
| Traditional | |
| 2003 | |
| Full | |
| YORKSHIRE | |
| No | |
| 0.3 |
| Kane | |
| Timber Trails | |
| 320 / Annual | |
| Exercise Facilities | |
| Public | |
| Public Sewer | |
| 09051863 | |
| 0236103011 |
Nearby Schools
| NAME: | DISTRICT: | DISTANCE: | |
|---|---|---|---|
|
Grade School
Gilberts Elementary School |
300 | — | |
|
Middle School
Hampshire Middle School |
300 | Not in DB | |
|
High School
Hampshire High School |
300 | Not in DB | |
Property History
| DATE: | EVENT: | PRICE: | SOURCE: |
|---|---|---|---|
| 11 Jan, 2016 | Sold | $270,000 | MRED MLS |
| 18 Nov, 2015 | Under contract | $285,000 | MRED MLS |
| 28 Sep, 2015 | Listed for sale | $285,000 | MRED MLS |
Room Specifics
Total Bedrooms: 4
Bedrooms Above Ground: 4
Bedrooms Below Ground: 0
Dimensions: —
Floor Type: Carpet
Dimensions: —
Floor Type: Carpet
Dimensions: —
Floor Type: Carpet
Full Bathrooms: 4
Bathroom Amenities: Whirlpool,Separate Shower,Double Sink
Bathroom in Basement: 1
Rooms: Eating Area,Foyer,Game Room,Loft,Office,Recreation Room
Basement Description: Finished
Other Specifics
| 3 | |
| Concrete Perimeter | |
| Asphalt | |
| Patio, Brick Paver Patio | |
| Corner Lot,Fenced Yard | |
| 75X130 | |
| Full | |
| Full | |
| Hardwood Floors, Second Floor Laundry | |
| Range, Microwave, Dishwasher, Refrigerator, Disposal | |
| Not in DB | |
| Sidewalks, Street Lights, Street Paved | |
| — | |
| — | |
| Gas Starter |
Tax History
| Year | Property Taxes |
|---|---|
| 2016 | $9,073 |
Contact Agent
Nearby Similar Homes
Nearby Sold Comparables
Contact Agent
Listing Provided By
Baird & Warner Real Estate

