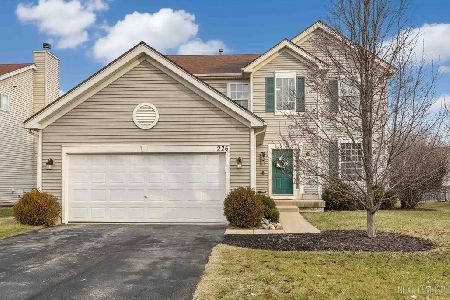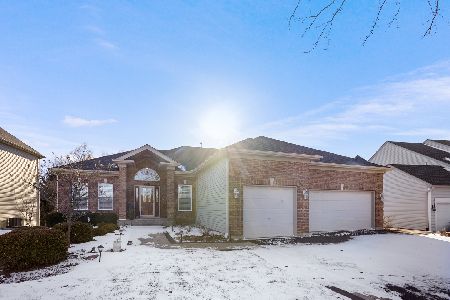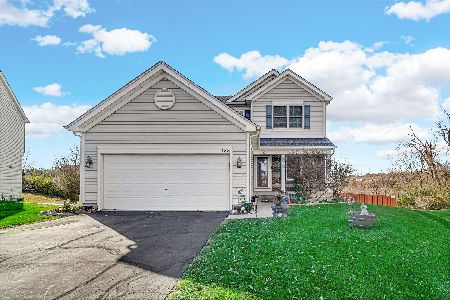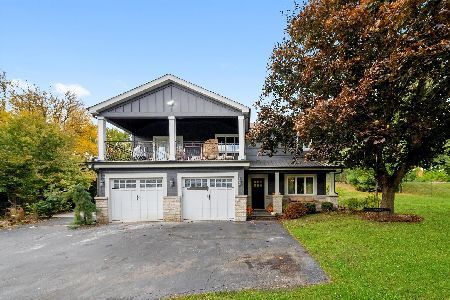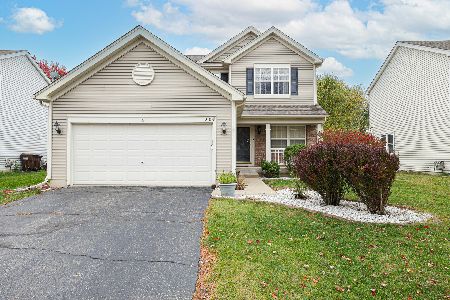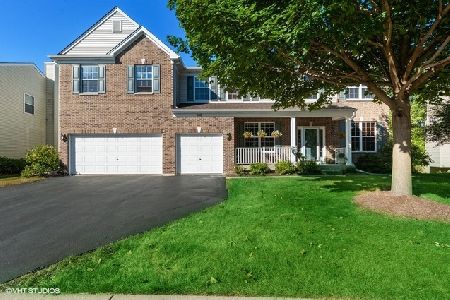96 Summit Drive, Gilberts, Illinois 60136
$274,900
|
Sold
|
|
| Status: | Closed |
| Sqft: | 3,235 |
| Cost/Sqft: | $83 |
| Beds: | 4 |
| Baths: | 3 |
| Year Built: | 2002 |
| Property Taxes: | $8,862 |
| Days On Market: | 5256 |
| Lot Size: | 0,00 |
Description
Beautiful Estate Series Home w/Unbeatable Location Overlooking Nature Perserve. Tranquility abounds in the lovingly landscaped bckyd with paver patio. First Flr features 9' Ceilings, Formal DR, Open Kit, & Family Rm. Your 2nd Flr boasts Spacious Mstr Bdrm w/Vaulted ceilings, Mstr bath with Sep Shwr & Whlpool Bath, Loft/Rec Area, W/I Clsts, & Xtra Large Lndry Rm. English Bsmt w/Bath Plmb & 9' Ceilings. Invsble Fence!
Property Specifics
| Single Family | |
| — | |
| Contemporary | |
| 2002 | |
| Full,English | |
| YORKSHIRE | |
| No | |
| 0 |
| Kane | |
| Timber Trails | |
| 320 / Annual | |
| Other | |
| Public | |
| Public Sewer | |
| 07902851 | |
| 0236102012 |
Nearby Schools
| NAME: | DISTRICT: | DISTANCE: | |
|---|---|---|---|
|
Grade School
Gilberts Elementary School |
300 | — | |
|
Middle School
Hampshire Middle School |
300 | Not in DB | |
|
High School
Hampshire High School |
300 | Not in DB | |
Property History
| DATE: | EVENT: | PRICE: | SOURCE: |
|---|---|---|---|
| 9 Apr, 2013 | Sold | $274,900 | MRED MLS |
| 22 Oct, 2012 | Under contract | $269,000 | MRED MLS |
| — | Last price change | $274,900 | MRED MLS |
| 14 Sep, 2011 | Listed for sale | $318,749 | MRED MLS |
Room Specifics
Total Bedrooms: 4
Bedrooms Above Ground: 4
Bedrooms Below Ground: 0
Dimensions: —
Floor Type: Carpet
Dimensions: —
Floor Type: Carpet
Dimensions: —
Floor Type: Carpet
Full Bathrooms: 3
Bathroom Amenities: Whirlpool,Separate Shower,Double Sink
Bathroom in Basement: 0
Rooms: Bonus Room,Eating Area,Foyer
Basement Description: Unfinished
Other Specifics
| 3 | |
| Concrete Perimeter | |
| Asphalt | |
| — | |
| Forest Preserve Adjacent,Wooded,Rear of Lot | |
| 75 X 140 | |
| Unfinished | |
| Full | |
| Vaulted/Cathedral Ceilings, Hardwood Floors, Second Floor Laundry | |
| — | |
| Not in DB | |
| Sidewalks, Street Lights, Street Paved | |
| — | |
| — | |
| Wood Burning, Gas Starter |
Tax History
| Year | Property Taxes |
|---|---|
| 2013 | $8,862 |
Contact Agent
Nearby Similar Homes
Nearby Sold Comparables
Contact Agent
Listing Provided By
Exit Strategy Realty

