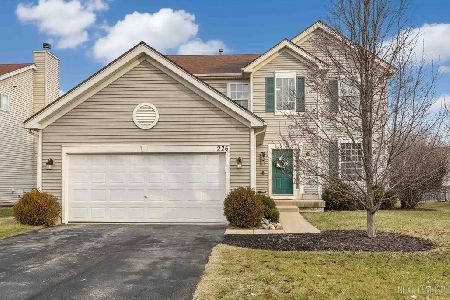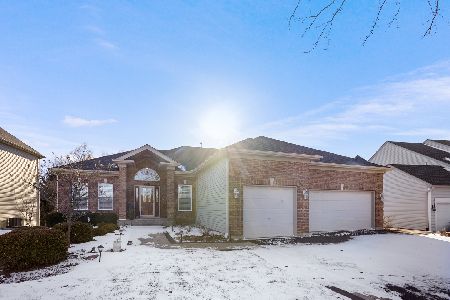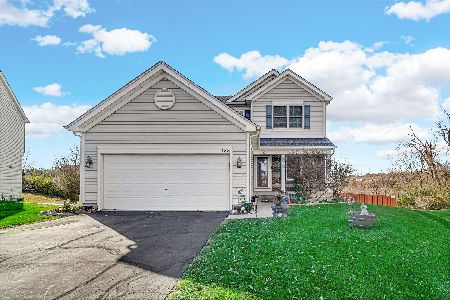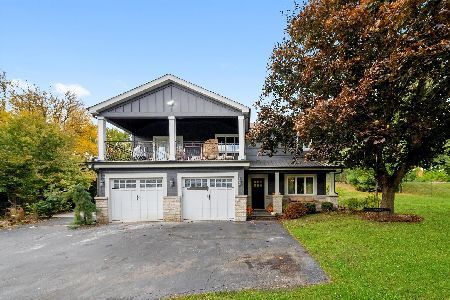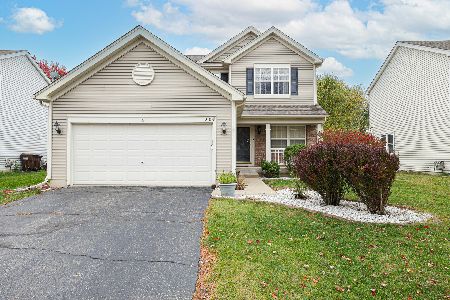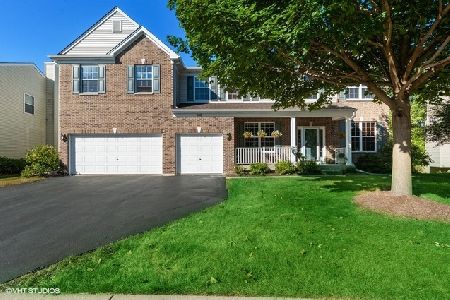104 Summit Drive, Gilberts, Illinois 60136
$262,500
|
Sold
|
|
| Status: | Closed |
| Sqft: | 3,109 |
| Cost/Sqft: | $93 |
| Beds: | 4 |
| Baths: | 3 |
| Year Built: | 2003 |
| Property Taxes: | $9,161 |
| Days On Market: | 4118 |
| Lot Size: | 0,24 |
Description
Gorgeous inside and out. UNBELIEVABLE FENCED IN YARD Excellent schools , close to transportation ,better than new All fresh paint , window treatments and appliances are here already. Nothing to do , but move in and enjoy this spacious , warm , inviting home. You won't be disappointed. 4 bedrooms 2.1 baths large loft upstairs besides the 4 bedrooms & each bedroom has a walk in closet. Open kitchen to family room .
Property Specifics
| Single Family | |
| — | |
| — | |
| 2003 | |
| Partial | |
| — | |
| No | |
| 0.24 |
| Kane | |
| Timber Trails | |
| 320 / Annual | |
| None | |
| Public | |
| Public Sewer | |
| 08761909 | |
| 0236102010 |
Property History
| DATE: | EVENT: | PRICE: | SOURCE: |
|---|---|---|---|
| 9 Mar, 2015 | Sold | $262,500 | MRED MLS |
| 24 Jan, 2015 | Under contract | $289,000 | MRED MLS |
| 26 Oct, 2014 | Listed for sale | $289,000 | MRED MLS |
Room Specifics
Total Bedrooms: 4
Bedrooms Above Ground: 4
Bedrooms Below Ground: 0
Dimensions: —
Floor Type: Carpet
Dimensions: —
Floor Type: Carpet
Dimensions: —
Floor Type: Carpet
Full Bathrooms: 3
Bathroom Amenities: Double Sink
Bathroom in Basement: 0
Rooms: Eating Area,Loft
Basement Description: Unfinished,Bathroom Rough-In
Other Specifics
| 2 | |
| Concrete Perimeter | |
| Asphalt | |
| Deck, Porch | |
| Landscaped | |
| 70X141X99X131 | |
| Unfinished | |
| Full | |
| Vaulted/Cathedral Ceilings, First Floor Laundry | |
| Range, Microwave, Dishwasher, Refrigerator, Washer, Dryer, Disposal | |
| Not in DB | |
| Sidewalks, Street Paved | |
| — | |
| — | |
| Wood Burning, Gas Starter |
Tax History
| Year | Property Taxes |
|---|---|
| 2015 | $9,161 |
Contact Agent
Nearby Similar Homes
Nearby Sold Comparables
Contact Agent
Listing Provided By
Coldwell Banker Residential Brokerage

