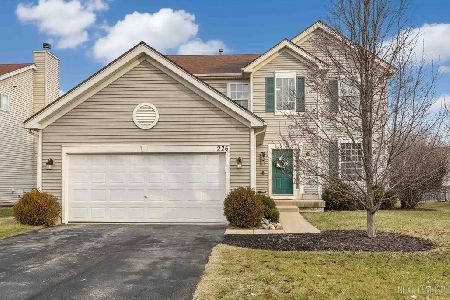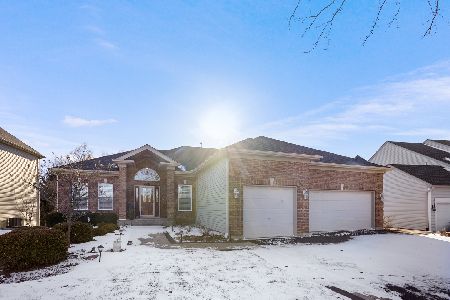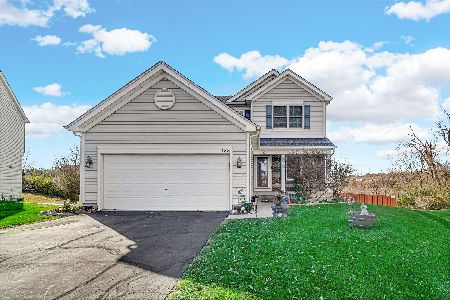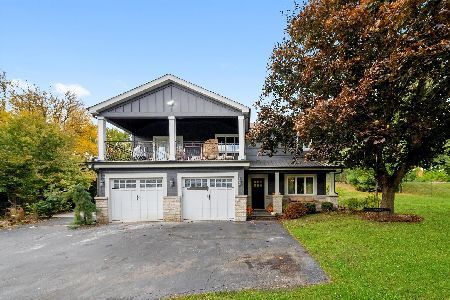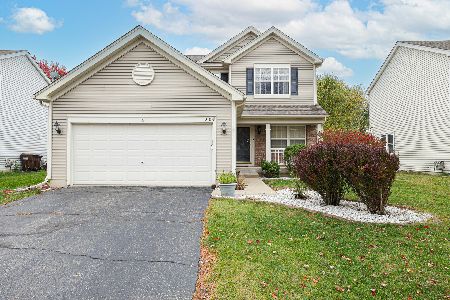100 Summit Drive, Gilberts, Illinois 60136
$365,000
|
Sold
|
|
| Status: | Closed |
| Sqft: | 3,660 |
| Cost/Sqft: | $101 |
| Beds: | 5 |
| Baths: | 5 |
| Year Built: | 2003 |
| Property Taxes: | $10,799 |
| Days On Market: | 1992 |
| Lot Size: | 0,25 |
Description
Stunning brick front home with inviting front porch and great curb appeal. Amazing outdoor living spaces include a trex deck & paver patio where you can overlook the private fully fenced backyard. Homes backs to a wooded protected area that will never be built on! Formal living room and dining room at the front of the house. These spaces are ideal for entertaining. Beautiful eat-in kitchen with ample cabinet space and stainless steel appliances. Oversized family room with cozy fireplace. FIRST AND SECOND FLOOR MASTER BEDROOMS, ideal for related living. Second floor loft! The second floor master bedroom is huge and has volume ceilings & 2 walk in closets! Master bathroom with 2 sinks and separate bathtub and shower. The finished basement also has a full bathroom and storage area. Updates: Roof (3 yrs) Kitchen appliances (4 years) Water heater (4 years) Some newer windows.This very clean house is a must see!
Property Specifics
| Single Family | |
| — | |
| — | |
| 2003 | |
| Full | |
| — | |
| No | |
| 0.25 |
| Kane | |
| — | |
| — / Not Applicable | |
| None | |
| Public | |
| Public Sewer | |
| 10826607 | |
| 0236102011 |
Nearby Schools
| NAME: | DISTRICT: | DISTANCE: | |
|---|---|---|---|
|
Grade School
Gilberts Elementary School |
300 | — | |
|
Middle School
Hampshire Middle School |
300 | Not in DB | |
|
High School
Hampshire High School |
300 | Not in DB | |
Property History
| DATE: | EVENT: | PRICE: | SOURCE: |
|---|---|---|---|
| 29 Sep, 2020 | Sold | $365,000 | MRED MLS |
| 25 Aug, 2020 | Under contract | $370,000 | MRED MLS |
| 21 Aug, 2020 | Listed for sale | $370,000 | MRED MLS |
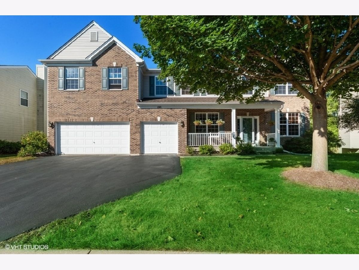
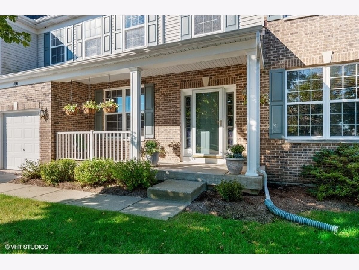
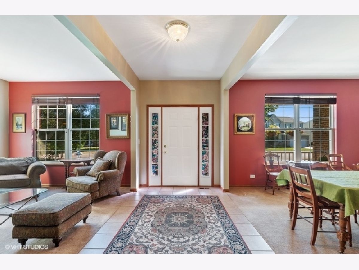
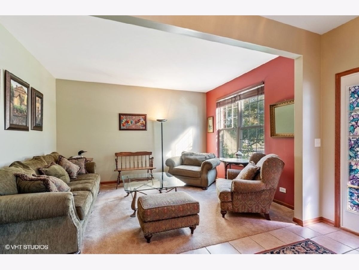
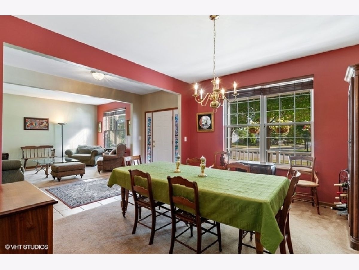
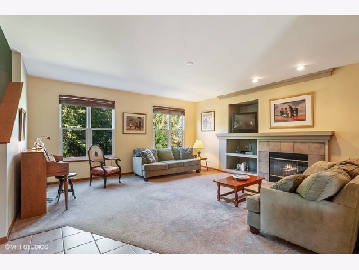
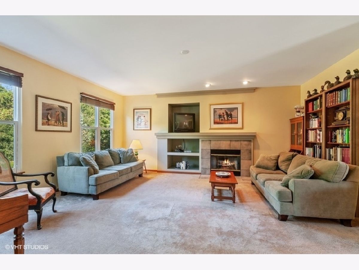
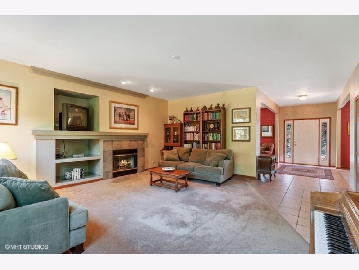
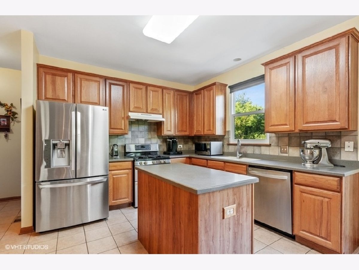
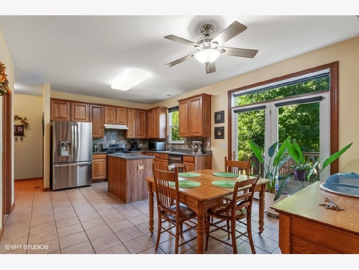
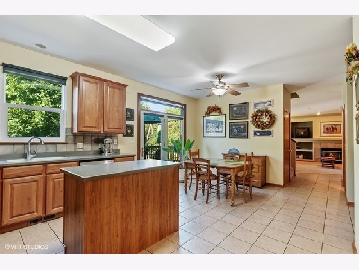
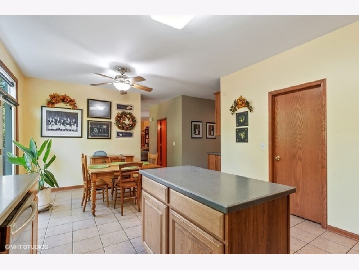
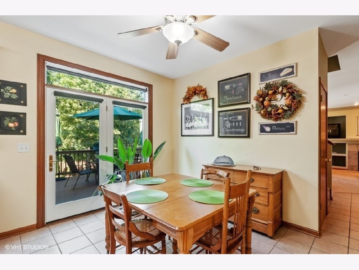
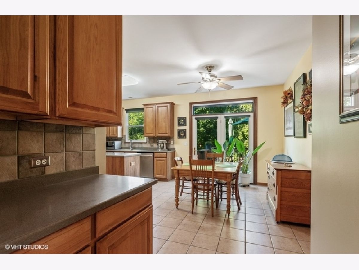
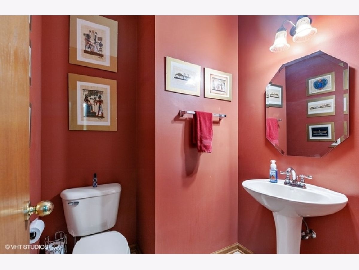
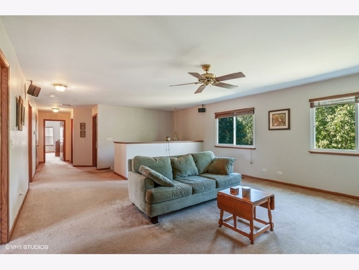
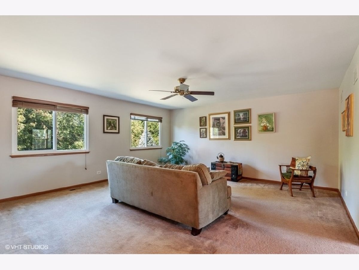
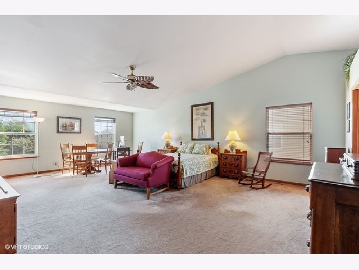
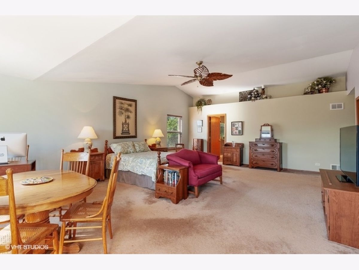
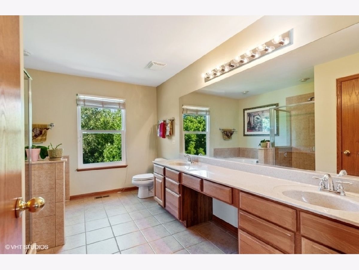
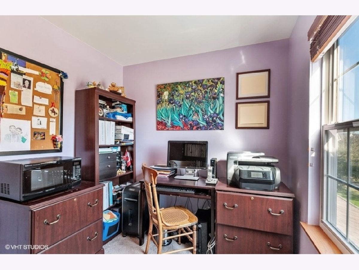
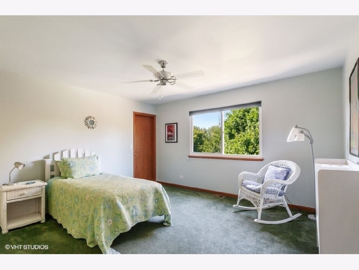
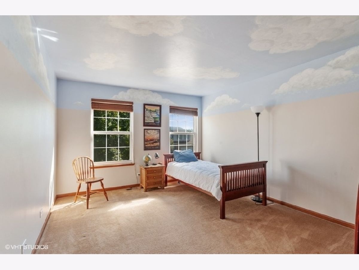
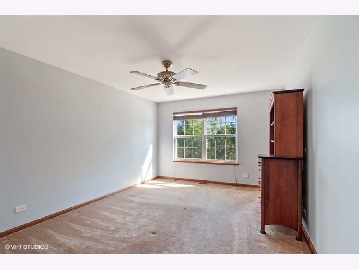
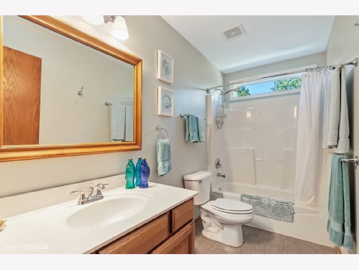
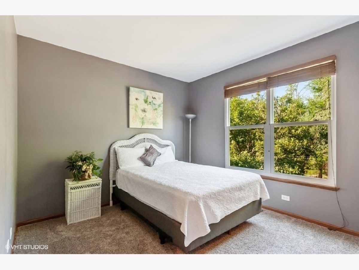
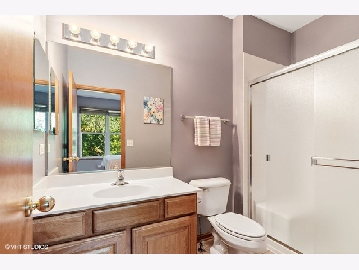
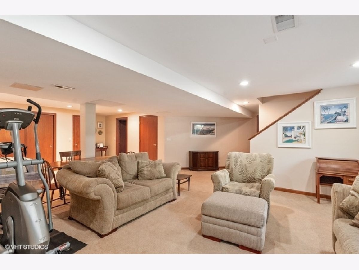
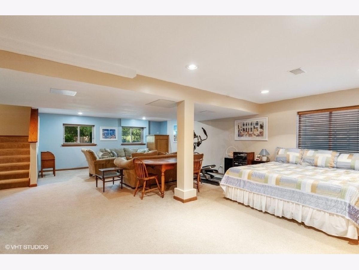
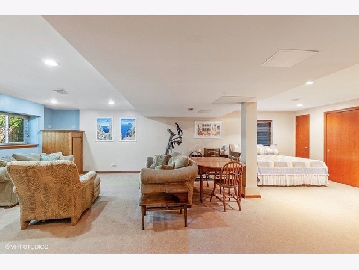
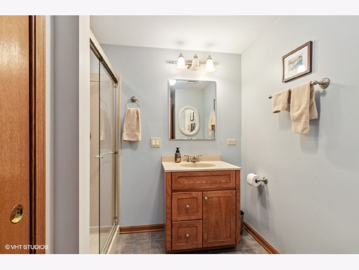
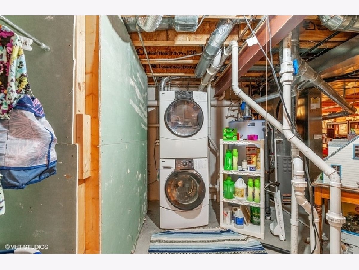
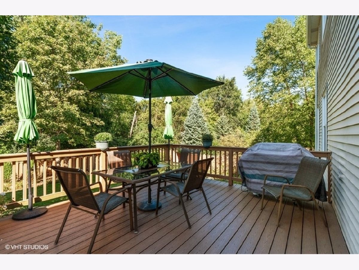
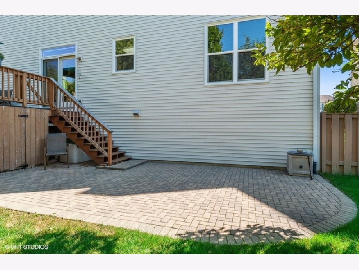
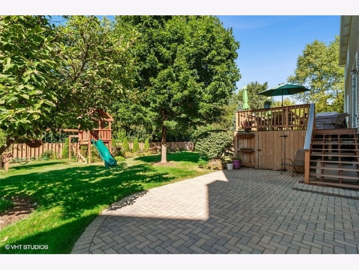
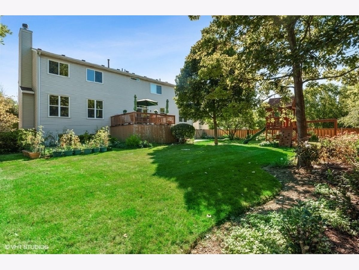
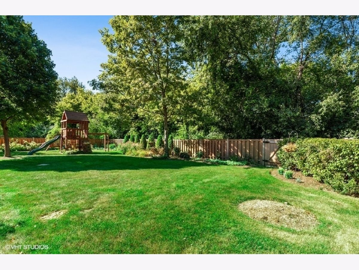
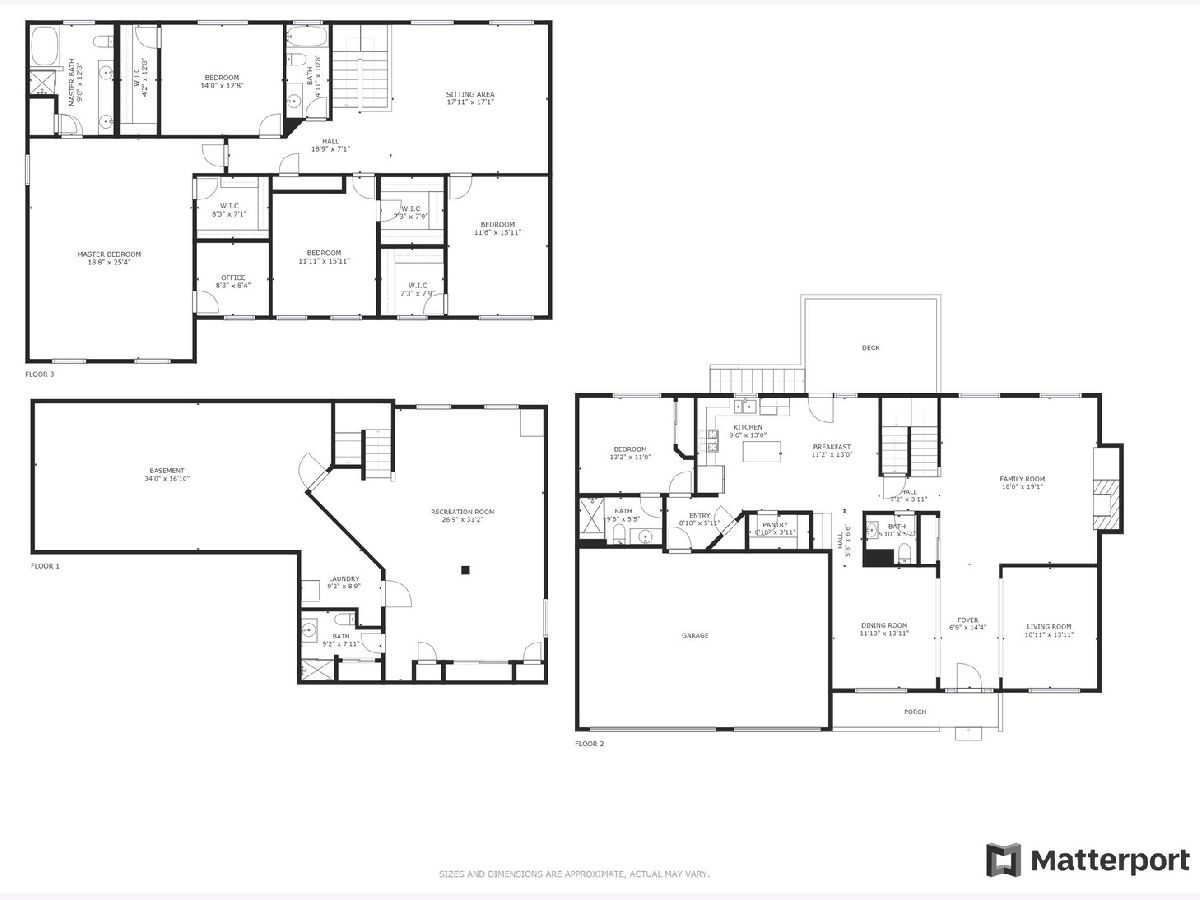
Room Specifics
Total Bedrooms: 5
Bedrooms Above Ground: 5
Bedrooms Below Ground: 0
Dimensions: —
Floor Type: Carpet
Dimensions: —
Floor Type: Carpet
Dimensions: —
Floor Type: Carpet
Dimensions: —
Floor Type: —
Full Bathrooms: 5
Bathroom Amenities: Whirlpool,Separate Shower,Double Sink
Bathroom in Basement: 1
Rooms: Bedroom 5,Office,Media Room,Loft
Basement Description: Finished
Other Specifics
| 3 | |
| Concrete Perimeter | |
| Asphalt | |
| Deck, Porch, Brick Paver Patio, Storms/Screens | |
| Fenced Yard | |
| 32X36X138X97X130 | |
| — | |
| Full | |
| Vaulted/Cathedral Ceilings, First Floor Bedroom, First Floor Full Bath, Walk-In Closet(s) | |
| Range, Dishwasher, Refrigerator, High End Refrigerator, Washer, Dryer, Disposal, Stainless Steel Appliance(s), Range Hood | |
| Not in DB | |
| Park, Lake, Curbs, Sidewalks, Street Lights, Street Paved | |
| — | |
| — | |
| Wood Burning, Attached Fireplace Doors/Screen |
Tax History
| Year | Property Taxes |
|---|---|
| 2020 | $10,799 |
Contact Agent
Nearby Similar Homes
Nearby Sold Comparables
Contact Agent
Listing Provided By
Redfin Corporation

