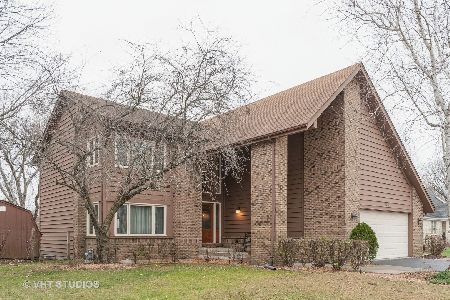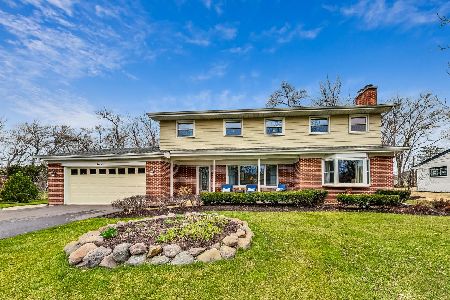109 Wheeling Road, Prospect Heights, Illinois 60070
$555,000
|
Sold
|
|
| Status: | Closed |
| Sqft: | 3,325 |
| Cost/Sqft: | $168 |
| Beds: | 4 |
| Baths: | 4 |
| Year Built: | 1977 |
| Property Taxes: | $12,206 |
| Days On Market: | 1808 |
| Lot Size: | 0,60 |
Description
Stay-cation in luxury! Situated on .59 acre serene setting. Completely remodeled in todays trends. Hardwood flooring, white trim and neutral paint throughout main and second level. Sun drenched kitchen renovation boasts quartz countertops, upper cabinetry featuring glass doors & interior lighting. Island seating, stainless steel appliances, abundance of soft close drawers to maximize organization, buffet area opens to large dining room, perfect for entertaining. Family room has gas logs & gas starter fireplace and opens to 3 season room offering breathtaking views. Executive style master bedroom suite offers huge bedroom with sitting area, walk-in closet with custom organization system. Beautifully renovated master bath has sitting tub, separate oversized shower, Bertch quartz dual vanity and heated flooring. Spacious additional bedrooms offer generous closet space. Second level hall bath has subway tile, white dual vanity & tasteful updated flooring. Recreation room in basement with stone gas fireplace, half bath and large storage area! Highly rated Hersey HS. Extra large driveway. Newer Furnace 19, Reverse osmosis system '17, Garage door & opener '17. This amazing home is a must see!
Property Specifics
| Single Family | |
| — | |
| Tudor | |
| 1977 | |
| Full | |
| — | |
| No | |
| 0.6 |
| Cook | |
| — | |
| — / Not Applicable | |
| None | |
| Private Well | |
| Public Sewer | |
| 10986083 | |
| 03233020290000 |
Nearby Schools
| NAME: | DISTRICT: | DISTANCE: | |
|---|---|---|---|
|
Grade School
Euclid Elementary School |
26 | — | |
|
Middle School
River Trails Middle School |
26 | Not in DB | |
|
High School
John Hersey High School |
214 | Not in DB | |
Property History
| DATE: | EVENT: | PRICE: | SOURCE: |
|---|---|---|---|
| 26 May, 2016 | Sold | $420,000 | MRED MLS |
| 18 Apr, 2016 | Under contract | $439,900 | MRED MLS |
| 7 Mar, 2016 | Listed for sale | $439,900 | MRED MLS |
| 3 May, 2021 | Sold | $555,000 | MRED MLS |
| 27 Feb, 2021 | Under contract | $560,000 | MRED MLS |
| — | Last price change | $575,000 | MRED MLS |
| 3 Feb, 2021 | Listed for sale | $575,000 | MRED MLS |
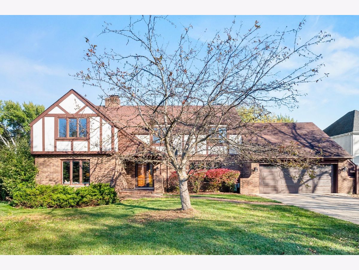
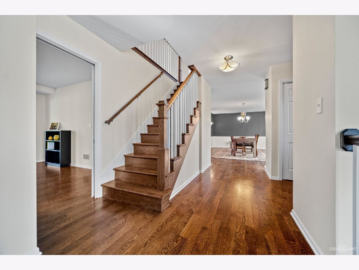
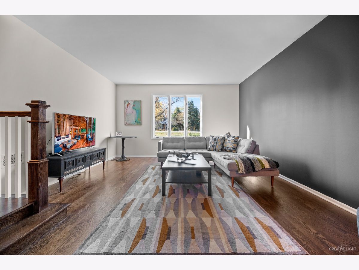
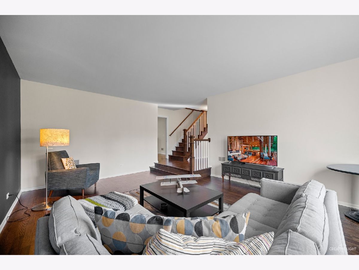
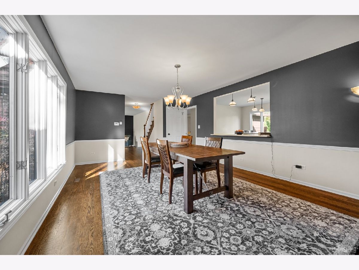
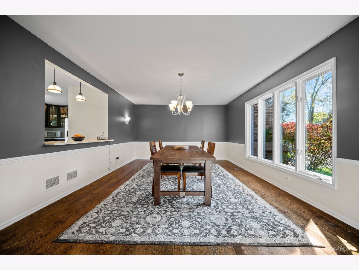
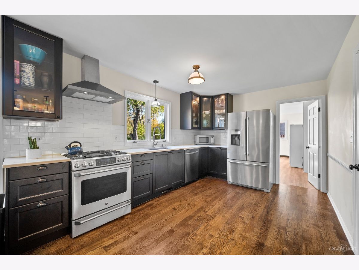
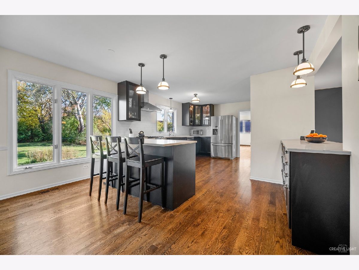
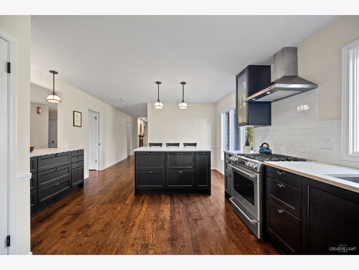
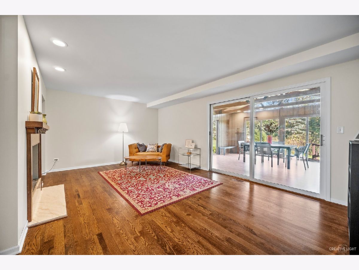
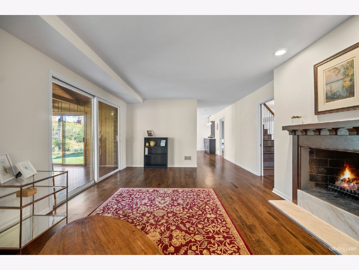
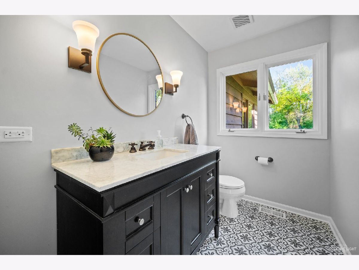
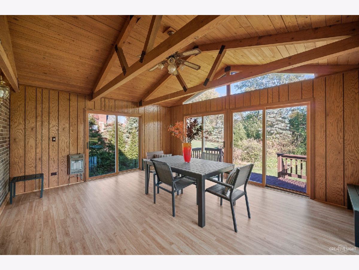
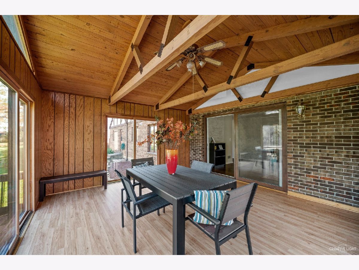
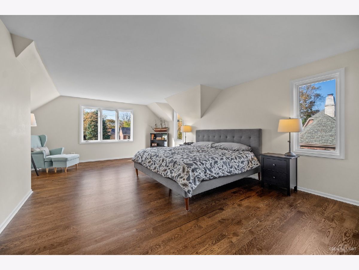
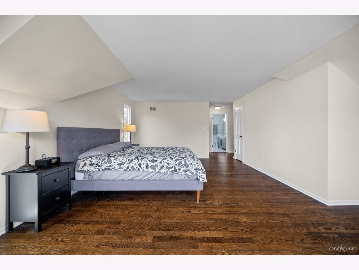
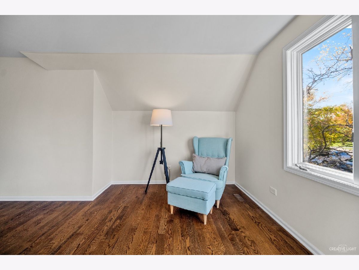
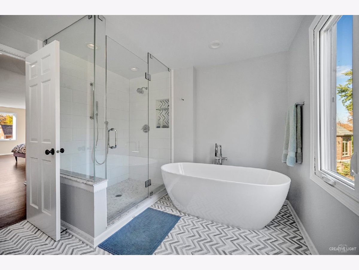
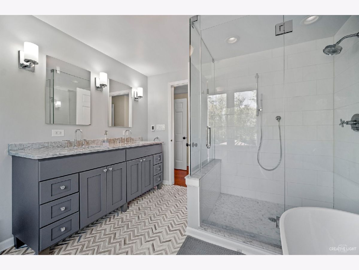
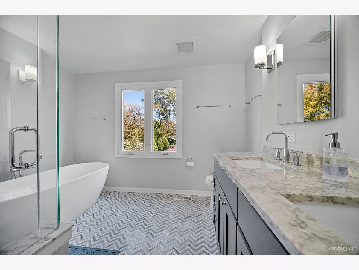
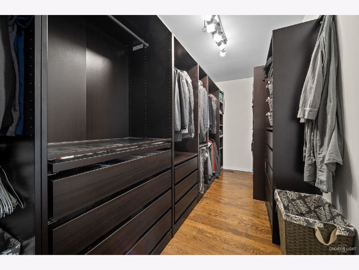
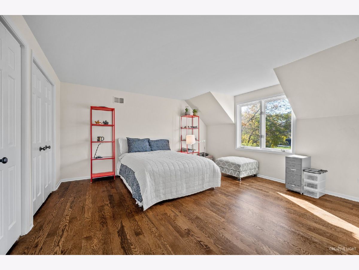
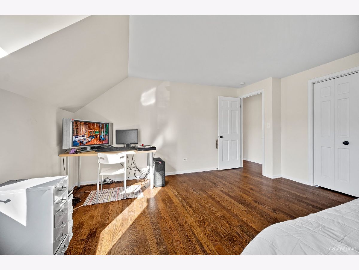
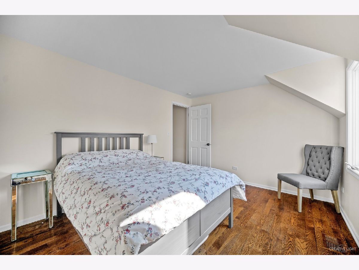
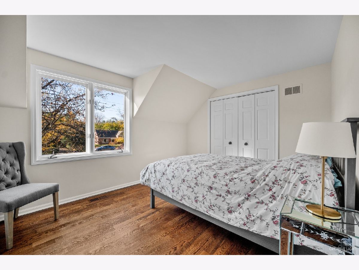
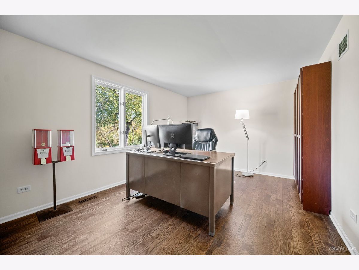
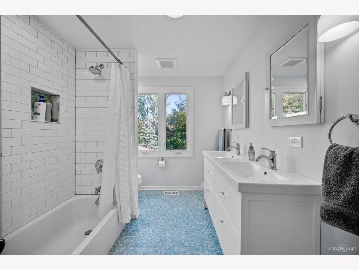
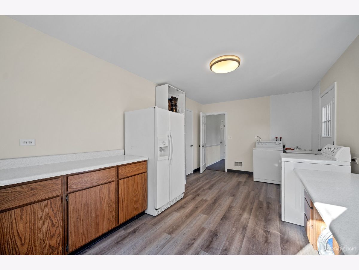
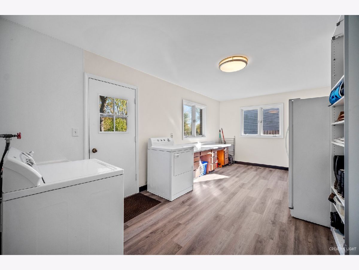
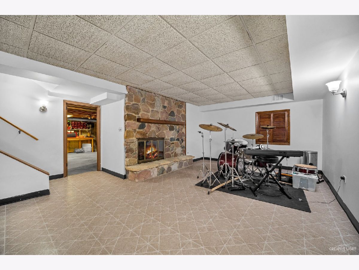
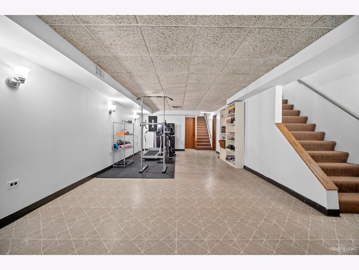
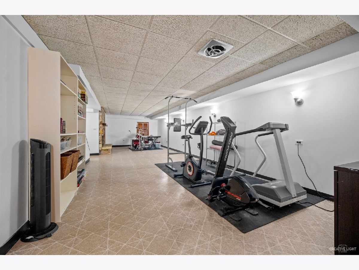
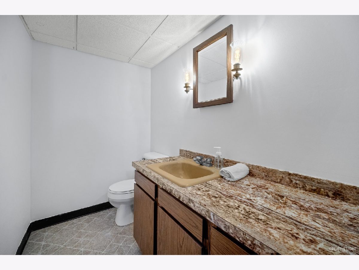
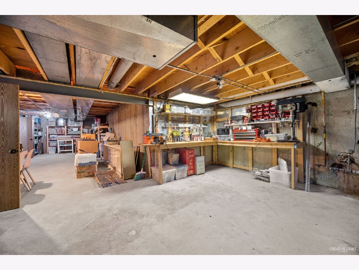
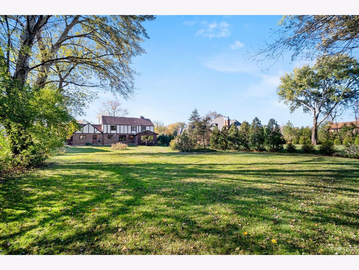
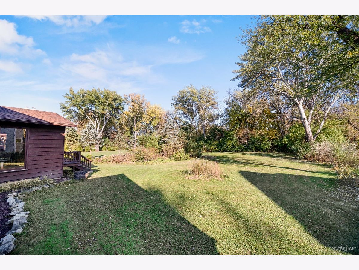
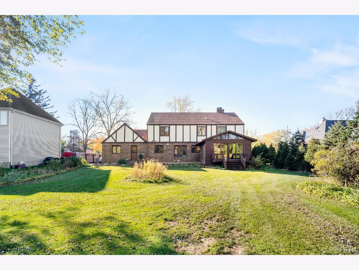
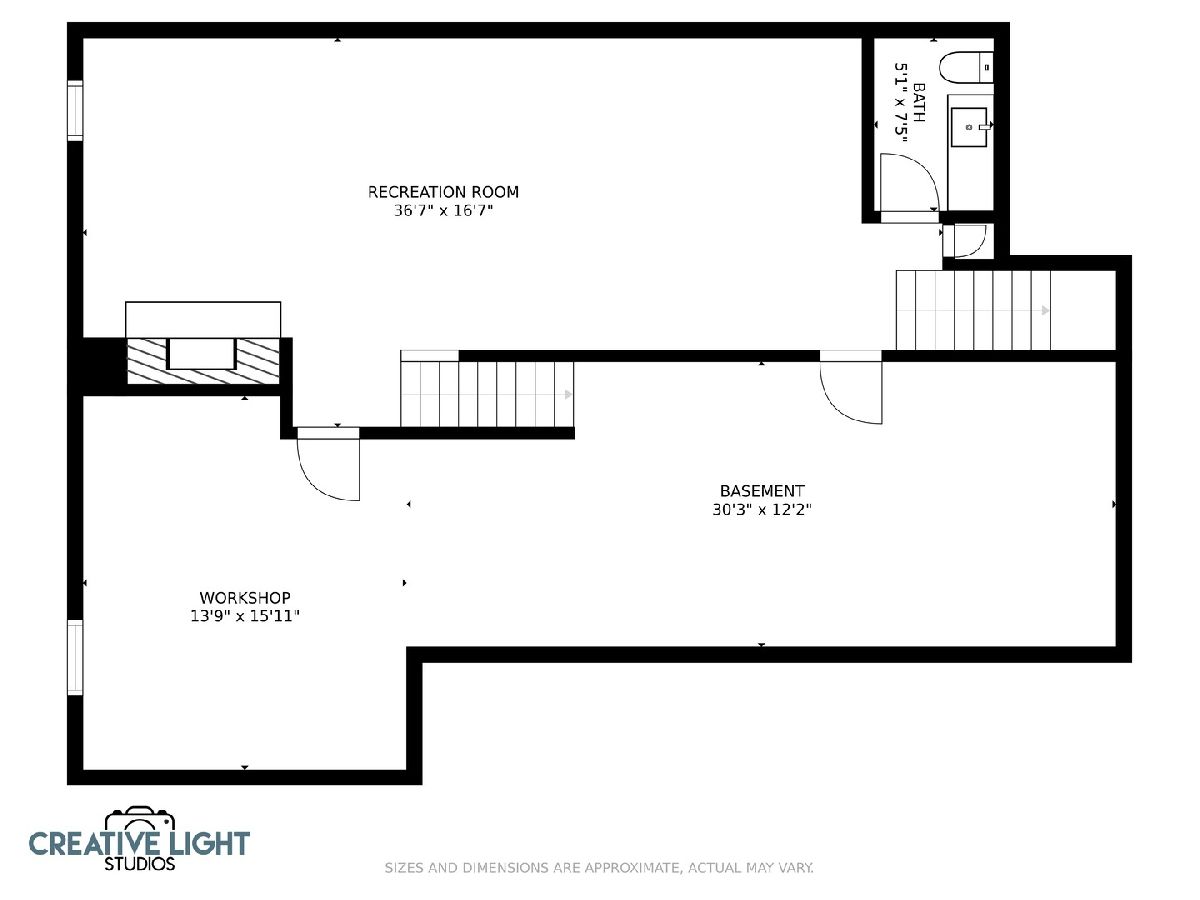
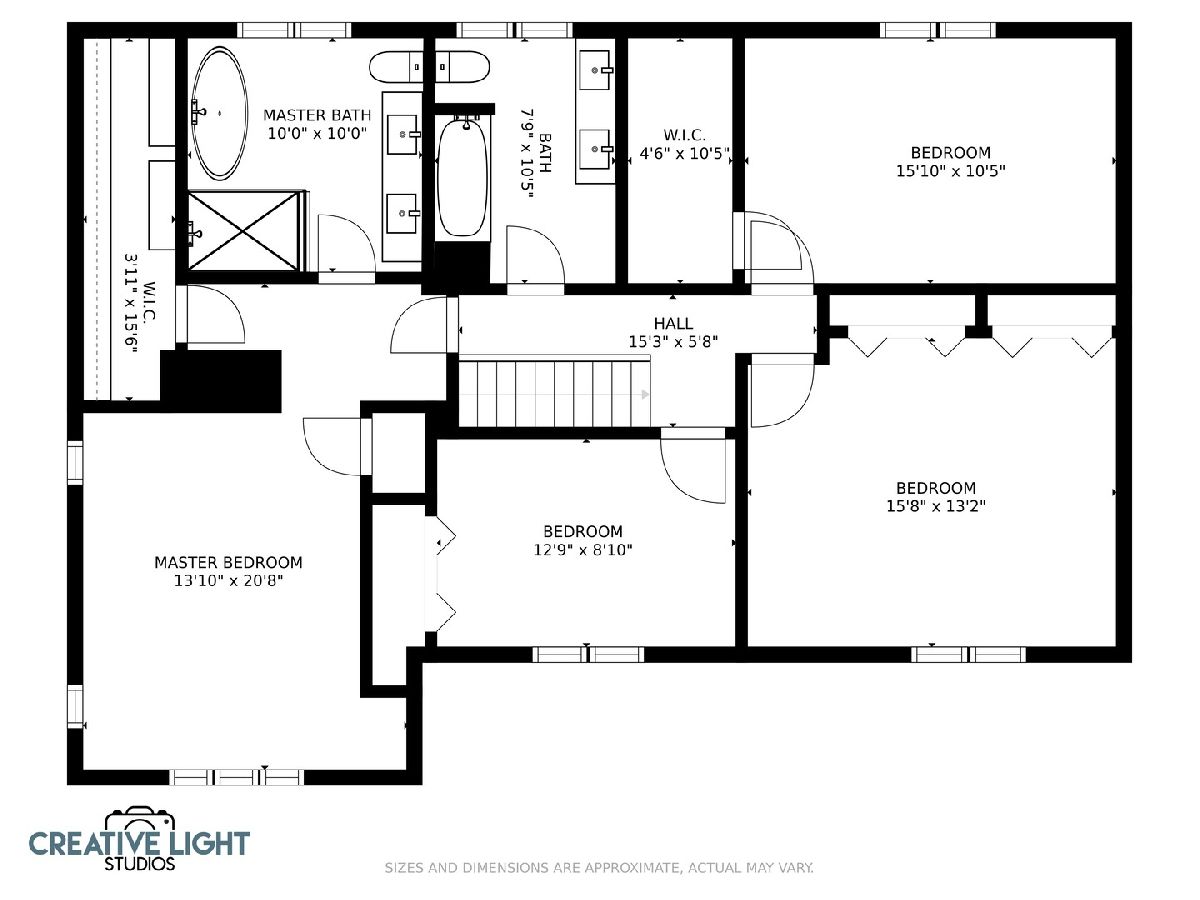
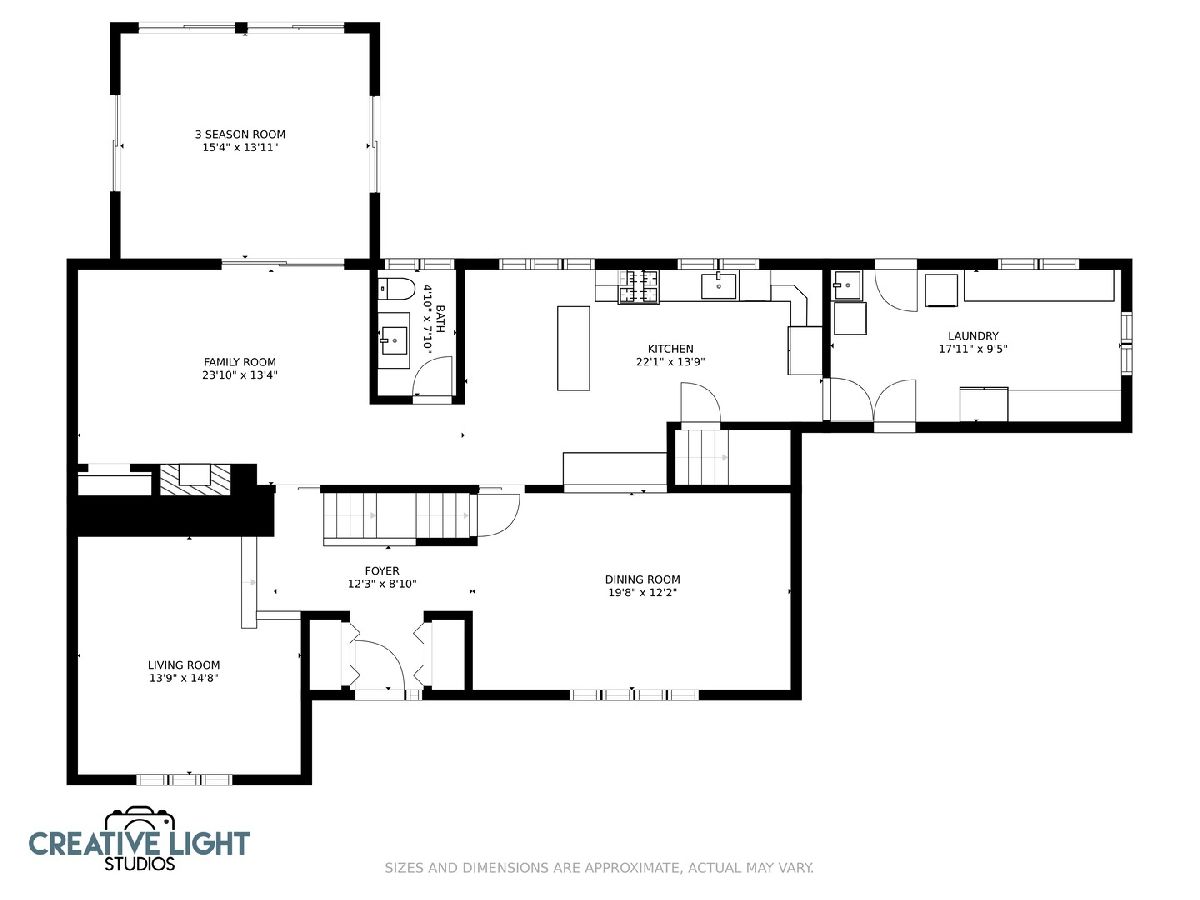
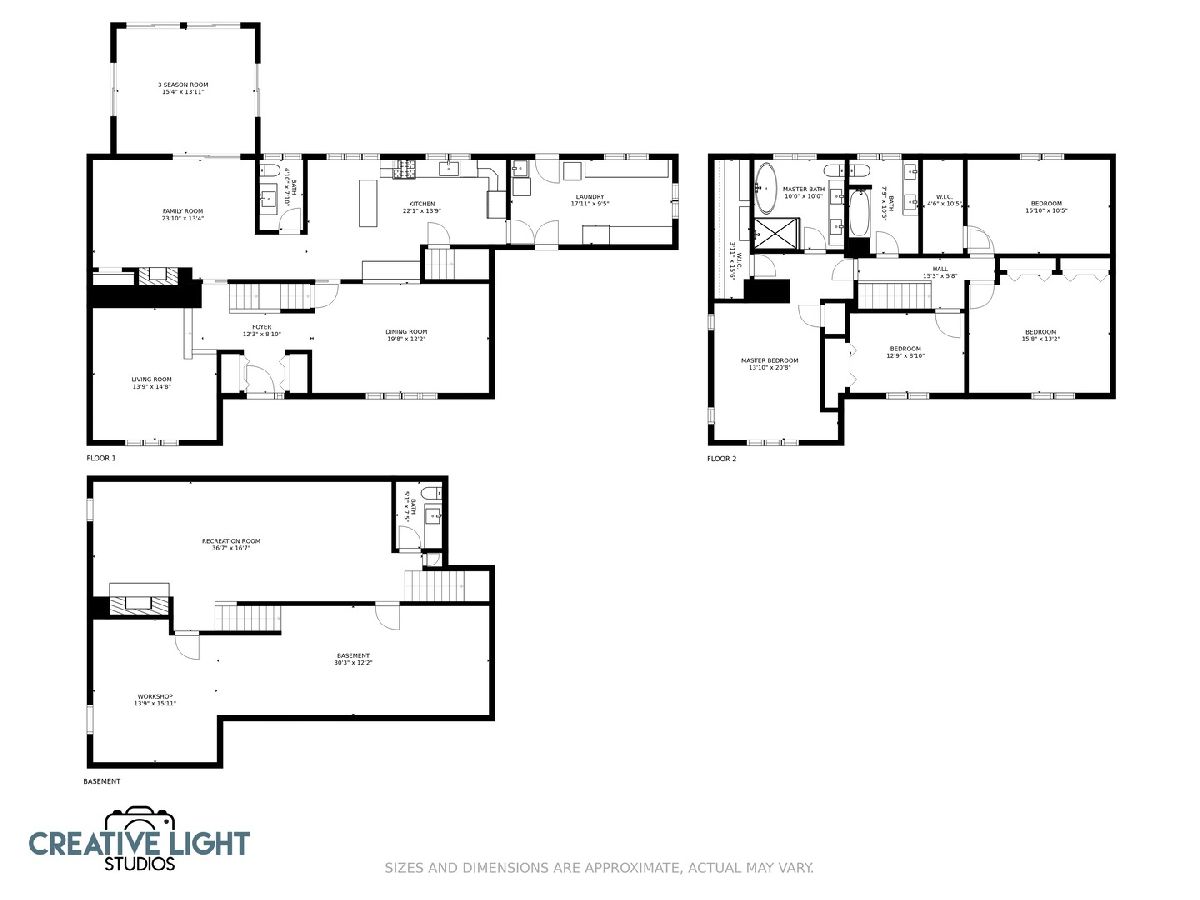
Room Specifics
Total Bedrooms: 4
Bedrooms Above Ground: 4
Bedrooms Below Ground: 0
Dimensions: —
Floor Type: Hardwood
Dimensions: —
Floor Type: Hardwood
Dimensions: —
Floor Type: Hardwood
Full Bathrooms: 4
Bathroom Amenities: Separate Shower,Double Sink
Bathroom in Basement: 1
Rooms: Recreation Room,Sun Room
Basement Description: Finished,Crawl
Other Specifics
| 2 | |
| — | |
| — | |
| Deck | |
| Mature Trees | |
| 106X295X107X295 | |
| Pull Down Stair,Unfinished | |
| Full | |
| Hardwood Floors, Heated Floors, First Floor Laundry, Walk-In Closet(s) | |
| Range, Dishwasher, High End Refrigerator, Washer, Dryer, Disposal, Stainless Steel Appliance(s), Water Softener Owned, Range Hood | |
| Not in DB | |
| — | |
| — | |
| — | |
| Gas Log, Gas Starter |
Tax History
| Year | Property Taxes |
|---|---|
| 2016 | $15,076 |
| 2021 | $12,206 |
Contact Agent
Nearby Similar Homes
Nearby Sold Comparables
Contact Agent
Listing Provided By
@properties






