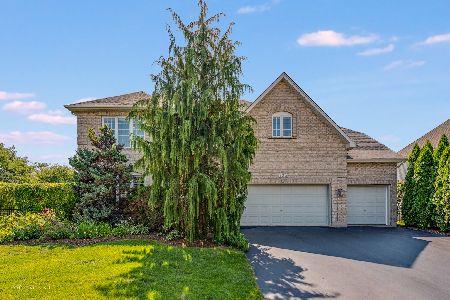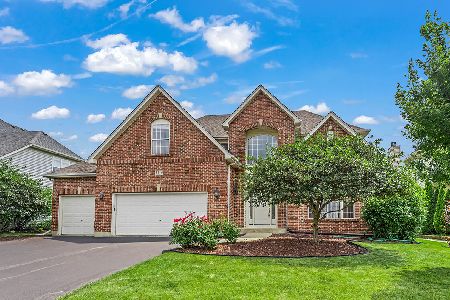1090 S Commons Drive, Aurora, Illinois 60504
$489,950
|
Sold
|
|
| Status: | Closed |
| Sqft: | 3,017 |
| Cost/Sqft: | $166 |
| Beds: | 4 |
| Baths: | 4 |
| Year Built: | 2004 |
| Property Taxes: | $11,620 |
| Days On Market: | 1713 |
| Lot Size: | 0,28 |
Description
Original owner Kingscourt Builders custom home in the Stonehaven community sits on a premium lot with nothing behind it but open field. The stunning 2 story entrance is enhanced with a curved staircase. The home boasts 4 bedrooms, first floor bonus room, 3 car garage, a bright and open flow throughout the first floor. The bay window living room extends into the formal dining area. The home offers a beautiful natural light filled oversized family room with fireplace, spacious breakfast bay eating area, lovely kitchen garden box window and new stainless-steel appliances. Upstairs find new carpet, bay window master bedroom with roomy walk in closet. Beautiful en suite master bath with split vanities, whirlpool tub and separate shower. Second bedroom has its own private full bath. Bedroom 3 &4 share the convenience of a Jack & Jill bathroom. Location adds to this home's beauty and attraction, it sits across the street from a tranquil view of a pond, close to all your shopping needs, restaurants, entertainment and offers the BEST school district in the area! Welcome Home!
Property Specifics
| Single Family | |
| — | |
| Traditional | |
| 2004 | |
| Partial | |
| — | |
| No | |
| 0.28 |
| Du Page | |
| Stonehaven | |
| 575 / Annual | |
| None | |
| Public | |
| Public Sewer | |
| 11127368 | |
| 0733207002 |
Nearby Schools
| NAME: | DISTRICT: | DISTANCE: | |
|---|---|---|---|
|
Grade School
Owen Elementary School |
204 | — | |
|
Middle School
Still Middle School |
204 | Not in DB | |
|
High School
Metea Valley High School |
204 | Not in DB | |
Property History
| DATE: | EVENT: | PRICE: | SOURCE: |
|---|---|---|---|
| 30 Jul, 2021 | Sold | $489,950 | MRED MLS |
| 24 Jun, 2021 | Under contract | $499,900 | MRED MLS |
| 27 May, 2021 | Listed for sale | $499,900 | MRED MLS |
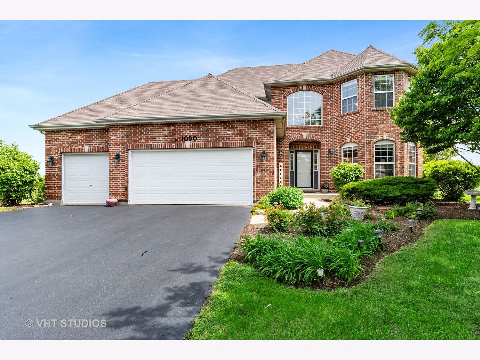
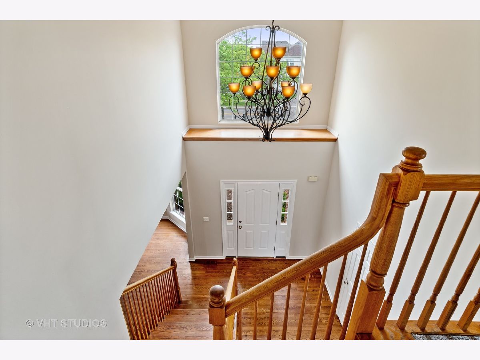
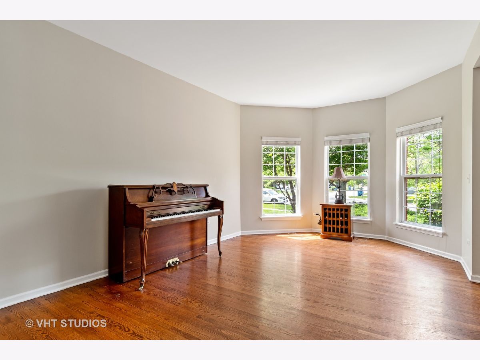
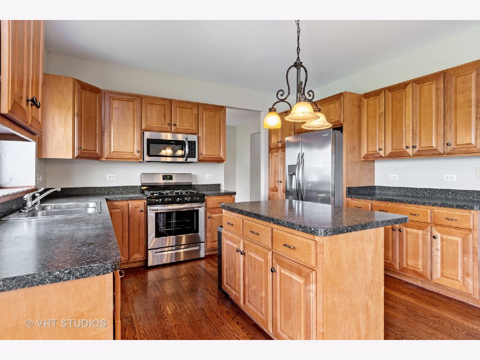
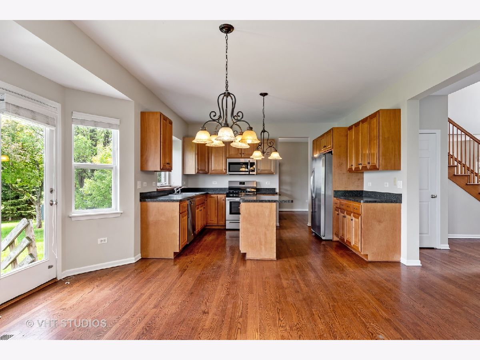
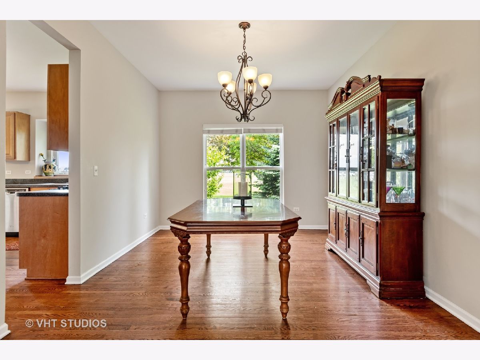
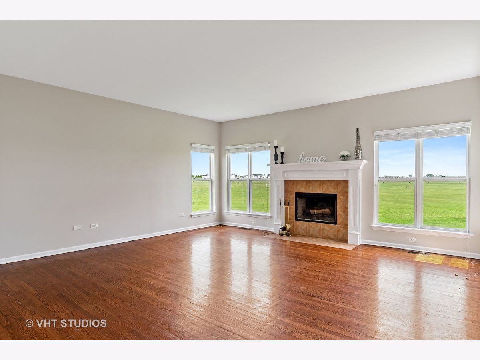
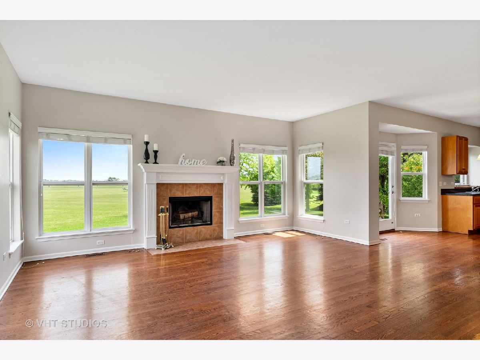
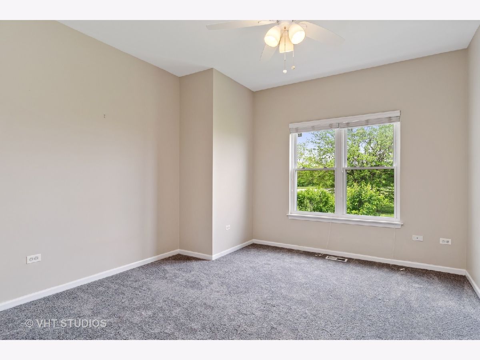
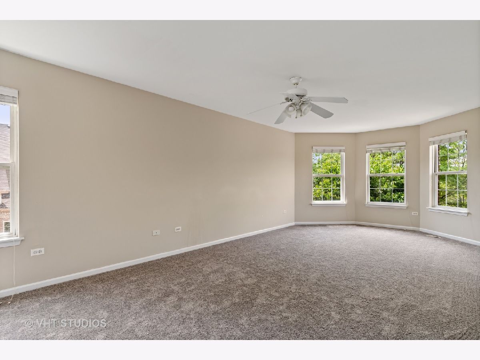
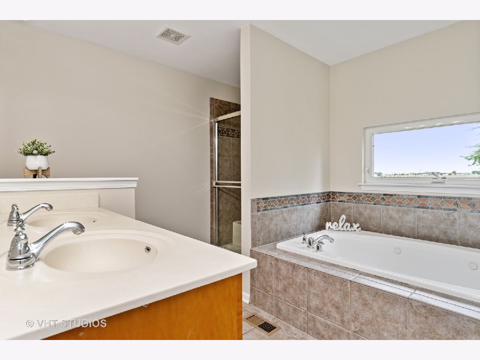
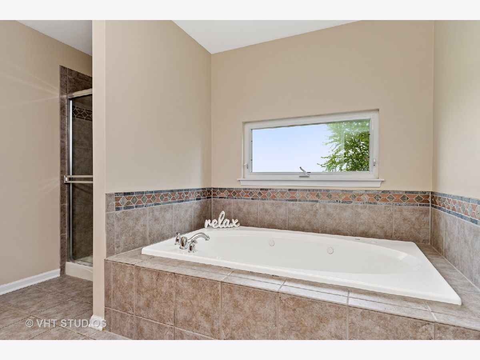
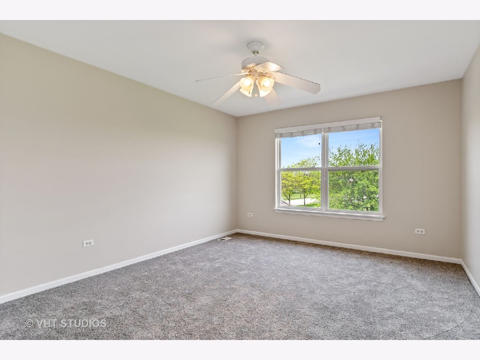
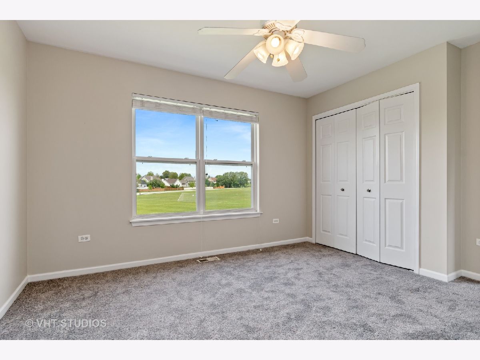
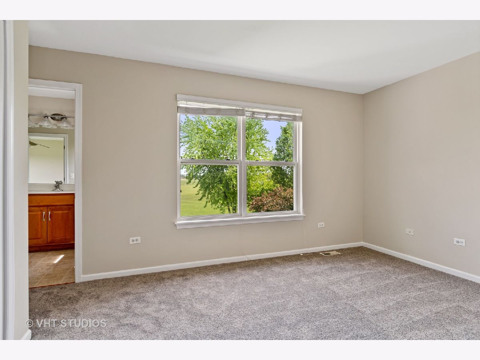
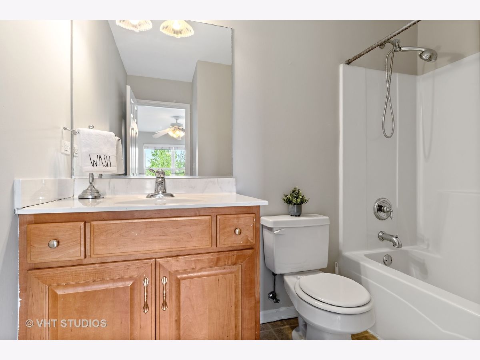
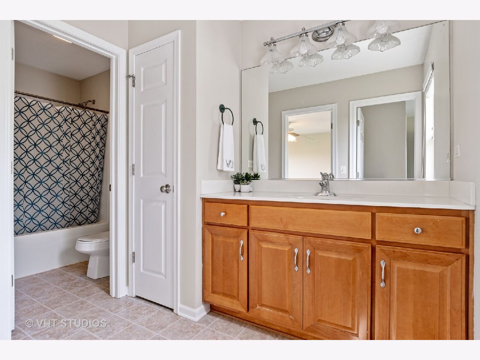
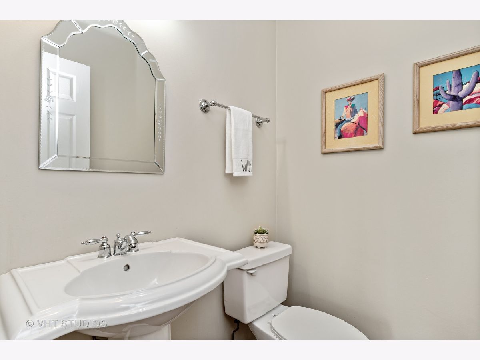
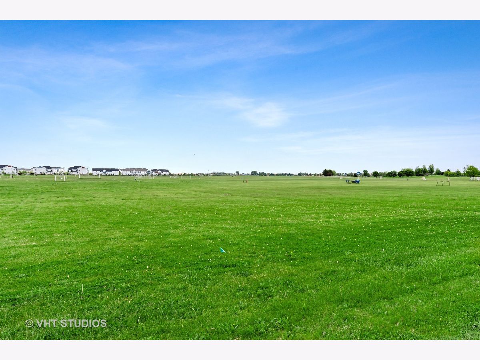
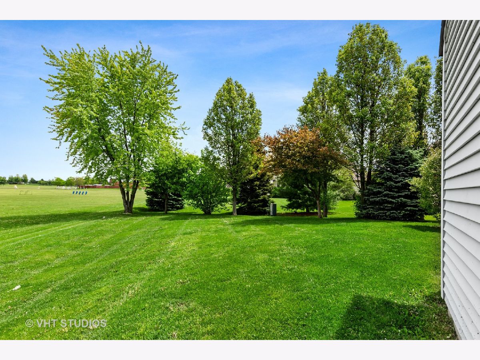
Room Specifics
Total Bedrooms: 4
Bedrooms Above Ground: 4
Bedrooms Below Ground: 0
Dimensions: —
Floor Type: Carpet
Dimensions: —
Floor Type: Carpet
Dimensions: —
Floor Type: Carpet
Full Bathrooms: 4
Bathroom Amenities: —
Bathroom in Basement: 0
Rooms: Bonus Room,Breakfast Room
Basement Description: Unfinished
Other Specifics
| 3 | |
| — | |
| Asphalt | |
| — | |
| — | |
| 12197 | |
| — | |
| Full | |
| — | |
| — | |
| Not in DB | |
| Sidewalks, Street Lights, Street Paved | |
| — | |
| — | |
| — |
Tax History
| Year | Property Taxes |
|---|---|
| 2021 | $11,620 |
Contact Agent
Nearby Similar Homes
Nearby Sold Comparables
Contact Agent
Listing Provided By
Baird & Warner





