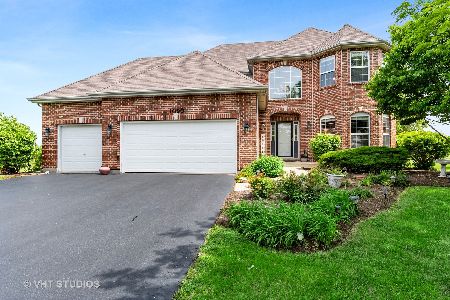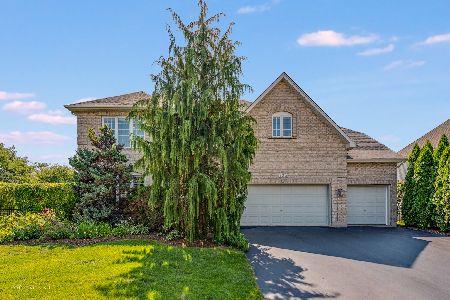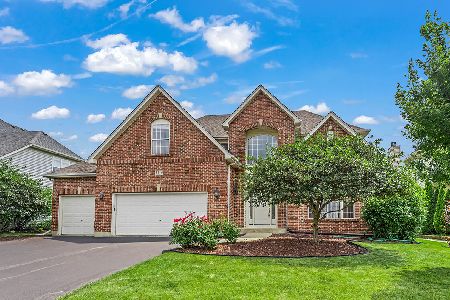4170 Castle Rock Circle, Aurora, Illinois 60504
$463,000
|
Sold
|
|
| Status: | Closed |
| Sqft: | 3,534 |
| Cost/Sqft: | $136 |
| Beds: | 4 |
| Baths: | 3 |
| Year Built: | 2005 |
| Property Taxes: | $14,005 |
| Days On Market: | 2626 |
| Lot Size: | 0,29 |
Description
Stonehaven SD 204 Wanna-Be's: Here's your chance to finally move into a QUALITY home! Original proud owner ordered the works when building this solid construction home. Bonus feature: 1st floor Den is near FULL Bath so call the in-laws! Elegant, handsome finishes from floor to ceiling withstand the test of time. Robust Kitchen has room to host impressive gatherings w/style & free of stress. Open concept floor plan provides easy flow from KIT to FR to SunRoom. Fresh neutral wall colors. FR boasts 12'6" ceiling & impressive custom stone FP w/Cherrywood mantle. Cherrywood flooring & cabinets (no cheap materials used in this home!). Architecture treatments grace ALL BR ceilings. Dual vanities in BOTH 2nd Flr Baths (MBTH vanity is 7' long!). Need a 3rd level of living space? Unfinished, 7' clearance BSMT is waiting for your personal touch. Almost new paver patio w/seat walls, coach lights & Pergolas is an ideal outdoor oasis. NEW Furnace '18 & H2O heater '15. Min mins to retail & highways!
Property Specifics
| Single Family | |
| — | |
| Georgian | |
| 2005 | |
| Partial | |
| — | |
| No | |
| 0.29 |
| Du Page | |
| — | |
| 575 / Annual | |
| Other | |
| Lake Michigan | |
| Public Sewer | |
| 10144289 | |
| 0733207003 |
Nearby Schools
| NAME: | DISTRICT: | DISTANCE: | |
|---|---|---|---|
|
Grade School
Owen Elementary School |
204 | — | |
|
Middle School
Still Middle School |
204 | Not in DB | |
|
High School
Metea Valley High School |
204 | Not in DB | |
Property History
| DATE: | EVENT: | PRICE: | SOURCE: |
|---|---|---|---|
| 29 Mar, 2019 | Sold | $463,000 | MRED MLS |
| 28 Jan, 2019 | Under contract | $479,900 | MRED MLS |
| — | Last price change | $499,900 | MRED MLS |
| 26 Nov, 2018 | Listed for sale | $499,900 | MRED MLS |
Room Specifics
Total Bedrooms: 4
Bedrooms Above Ground: 4
Bedrooms Below Ground: 0
Dimensions: —
Floor Type: Carpet
Dimensions: —
Floor Type: Carpet
Dimensions: —
Floor Type: Carpet
Full Bathrooms: 3
Bathroom Amenities: Whirlpool,Separate Shower,Double Sink
Bathroom in Basement: 0
Rooms: Den,Eating Area,Foyer,Heated Sun Room,Walk In Closet
Basement Description: Unfinished,Crawl
Other Specifics
| 3 | |
| Concrete Perimeter | |
| Concrete | |
| Patio | |
| Corner Lot | |
| 55X27X137X121X125 | |
| Unfinished | |
| Full | |
| Vaulted/Cathedral Ceilings, Skylight(s), Hardwood Floors, In-Law Arrangement, First Floor Laundry, First Floor Full Bath | |
| Double Oven, Microwave, Dishwasher, High End Refrigerator, Washer, Dryer, Disposal, Stainless Steel Appliance(s), Cooktop, Built-In Oven | |
| Not in DB | |
| Sidewalks, Street Lights, Street Paved | |
| — | |
| — | |
| Gas Starter |
Tax History
| Year | Property Taxes |
|---|---|
| 2019 | $14,005 |
Contact Agent
Nearby Similar Homes
Nearby Sold Comparables
Contact Agent
Listing Provided By
Baird & Warner










