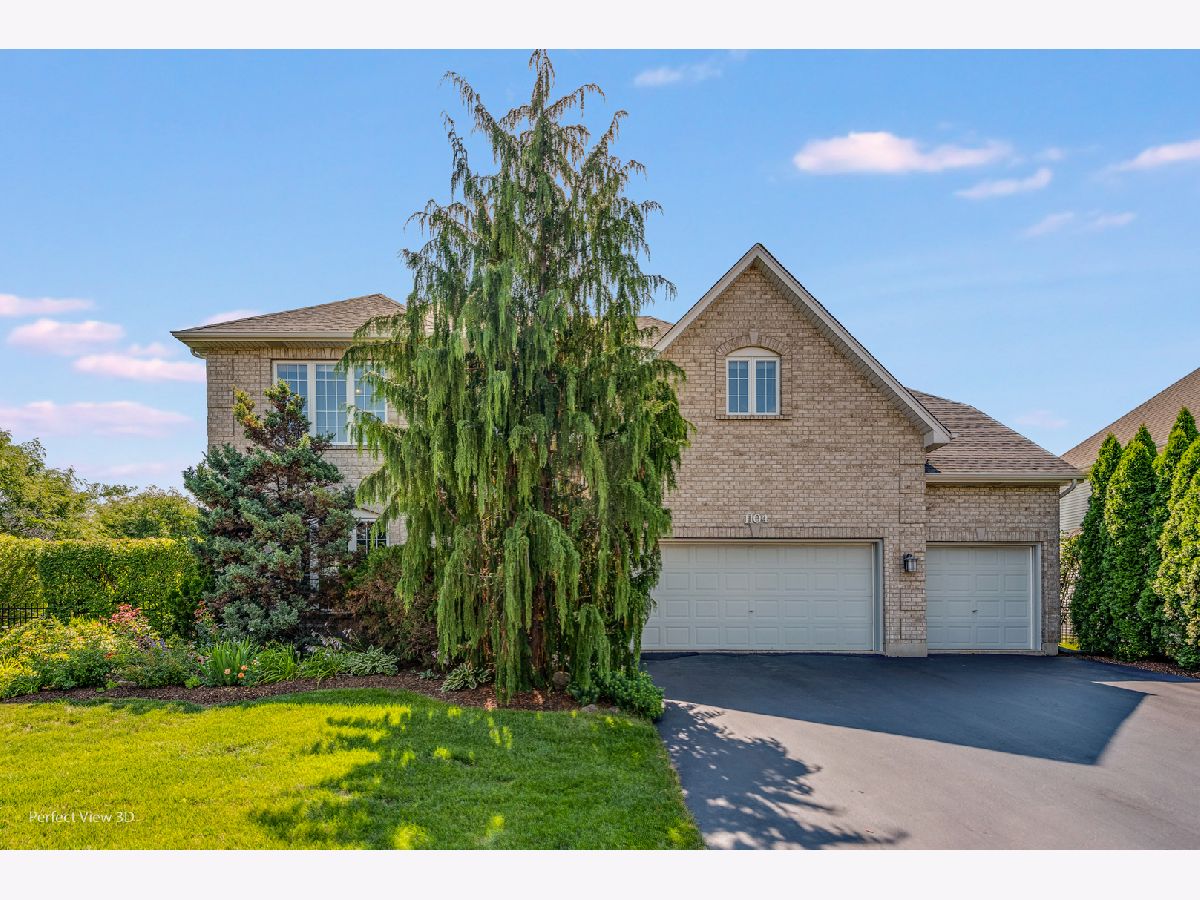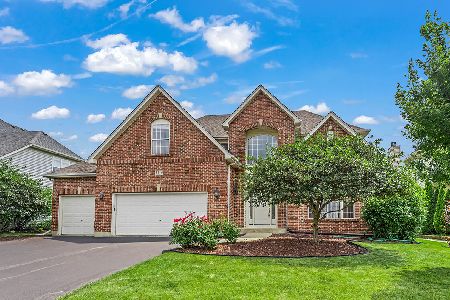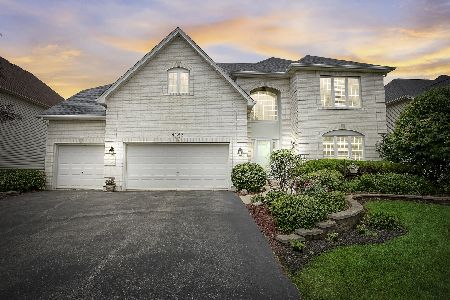1104 Stonehaven Circle, Aurora, Illinois 60504
$690,500
|
Sold
|
|
| Status: | Closed |
| Sqft: | 3,494 |
| Cost/Sqft: | $196 |
| Beds: | 4 |
| Baths: | 5 |
| Year Built: | 2004 |
| Property Taxes: | $14,413 |
| Days On Market: | 913 |
| Lot Size: | 0,30 |
Description
Welcome to this beautiful executive home in Stonehaven Subdivision. With over 5,200 sq. ft. of Living space, this KINGS COURT HOME BUILT stunning home will impress from the moment you step through the front door. Bright, open and inviting this home offers 4 bedrooms & 4 and half bathrooms, gourmet kitchen w/ granite Counters, center island & butler pantry, 9' Ceilings on 1st floor. Finished Hardwood Floors in Living Room, Family Room, Dining Room, Office, and throughout the 2nd Floor. Two-Story family room with large windows, gas/wood burning fireplace. Office or 5th bedroom located on the 1st floor. Large master bedroom suite with separate his/her vanities, soaking tub and separate shower. Spacious second bedroom with its own bathroom, other two more bedrooms with a jack & jill bathroom. Full finished basement completes with exercise area, gaming area, full wet bar and large recreation space, - Custom updates throughout. Roof and gutter replaced at Year 2019. Washer/ Dryer replaced at year 2020 and Dishwasher replaced at year 2023. Brick paver patio, 3 car garage. Over-sized fenced corner lot. Award winning 204 School District!! Just West of Rt. 59 and Montgomery. this Neighborhood offers a quiet and quaint setting. It is conveniently close to shopping, I-88 and the Metra for easy commuting. Must see the home and you will Love It!!!
Property Specifics
| Single Family | |
| — | |
| — | |
| 2004 | |
| — | |
| OAKTON B | |
| No | |
| 0.3 |
| Du Page | |
| Stonehaven | |
| 575 / Annual | |
| — | |
| — | |
| — | |
| 11846308 | |
| 0733203006 |
Nearby Schools
| NAME: | DISTRICT: | DISTANCE: | |
|---|---|---|---|
|
Grade School
Owen Elementary School |
204 | — | |
|
Middle School
Still Middle School |
204 | Not in DB | |
|
High School
Waubonsie Valley High School |
204 | Not in DB | |
Property History
| DATE: | EVENT: | PRICE: | SOURCE: |
|---|---|---|---|
| 31 May, 2018 | Sold | $472,000 | MRED MLS |
| 4 Apr, 2018 | Under contract | $469,000 | MRED MLS |
| 23 Mar, 2018 | Listed for sale | $469,000 | MRED MLS |
| 15 Sep, 2023 | Sold | $690,500 | MRED MLS |
| 8 Aug, 2023 | Under contract | $685,900 | MRED MLS |
| 5 Aug, 2023 | Listed for sale | $685,900 | MRED MLS |

Room Specifics
Total Bedrooms: 4
Bedrooms Above Ground: 4
Bedrooms Below Ground: 0
Dimensions: —
Floor Type: —
Dimensions: —
Floor Type: —
Dimensions: —
Floor Type: —
Full Bathrooms: 5
Bathroom Amenities: Whirlpool,Separate Shower,Double Sink
Bathroom in Basement: 1
Rooms: —
Basement Description: Finished
Other Specifics
| 3 | |
| — | |
| Asphalt | |
| — | |
| — | |
| 90 X 147 | |
| — | |
| — | |
| — | |
| — | |
| Not in DB | |
| — | |
| — | |
| — | |
| — |
Tax History
| Year | Property Taxes |
|---|---|
| 2018 | $14,235 |
| 2023 | $14,413 |
Contact Agent
Nearby Similar Homes
Nearby Sold Comparables
Contact Agent
Listing Provided By
Charles Rutenberg Realty of IL









