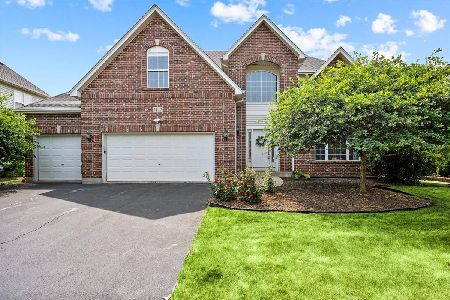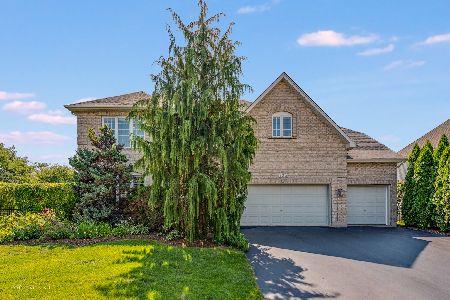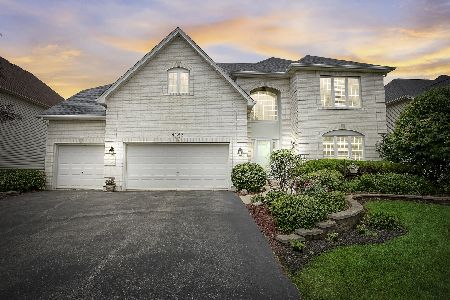1112 Stonehaven Circle, Aurora, Illinois 60504
$528,500
|
Sold
|
|
| Status: | Closed |
| Sqft: | 3,000 |
| Cost/Sqft: | $178 |
| Beds: | 4 |
| Baths: | 3 |
| Year Built: | 2004 |
| Property Taxes: | $13,163 |
| Days On Market: | 1635 |
| Lot Size: | 0,24 |
Description
Desirable "Stonehaven" subdivision offers this Brick front Georgian with 3 car garage ** Metea Valley 204 dist ** New Roof 2018 ** Upstairs freshly painted ** Carpets professionally cleaned ** North Facing house ** Newer Microwave ** Full basement ** Great backyard with brick patio ** First floor Den ** 2 S ceiling in the Family Room with a stone fireplace ** Great luxury MBR suite with a tray ceilings and 2 walk in closets ** Large Kitchen with Center Island and walk in pantry, Corian counter tops, SS appliances **
Property Specifics
| Single Family | |
| — | |
| Georgian | |
| 2004 | |
| Full | |
| KINGSLEY | |
| No | |
| 0.24 |
| Du Page | |
| Stonehaven | |
| 497 / Annual | |
| None | |
| Public | |
| Public Sewer, Sewer-Storm | |
| 11189693 | |
| 0733203005 |
Nearby Schools
| NAME: | DISTRICT: | DISTANCE: | |
|---|---|---|---|
|
Grade School
Owen Elementary School |
204 | — | |
|
Middle School
Still Middle School |
204 | Not in DB | |
|
High School
Metea Valley High School |
204 | Not in DB | |
Property History
| DATE: | EVENT: | PRICE: | SOURCE: |
|---|---|---|---|
| 21 Jul, 2015 | Under contract | $0 | MRED MLS |
| 8 Apr, 2015 | Listed for sale | $0 | MRED MLS |
| 15 Aug, 2017 | Under contract | $0 | MRED MLS |
| 20 Jul, 2017 | Listed for sale | $0 | MRED MLS |
| 17 Dec, 2019 | Under contract | $0 | MRED MLS |
| 19 Nov, 2019 | Listed for sale | $0 | MRED MLS |
| 30 Nov, 2021 | Sold | $528,500 | MRED MLS |
| 18 Oct, 2021 | Under contract | $535,000 | MRED MLS |
| 13 Aug, 2021 | Listed for sale | $535,000 | MRED MLS |
| 29 Jun, 2023 | Sold | $620,000 | MRED MLS |
| 12 Jun, 2023 | Under contract | $599,000 | MRED MLS |
| 8 Jun, 2023 | Listed for sale | $599,000 | MRED MLS |
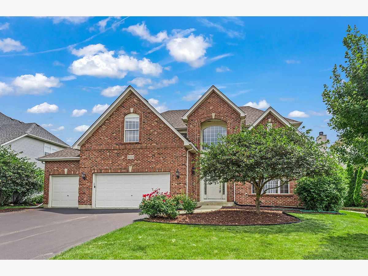
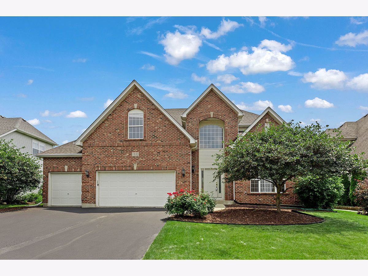
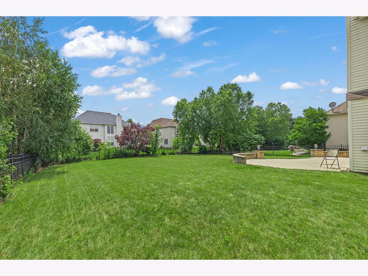
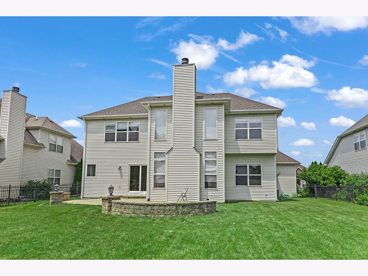
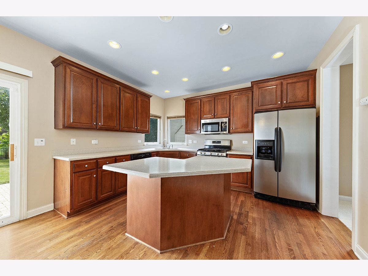
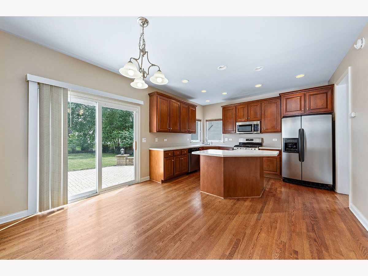
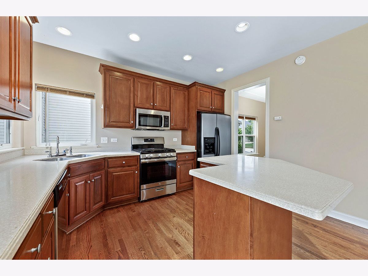
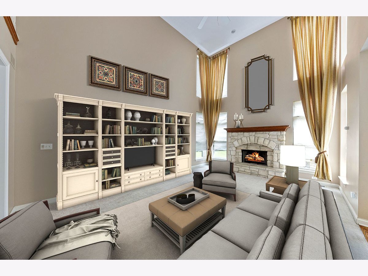
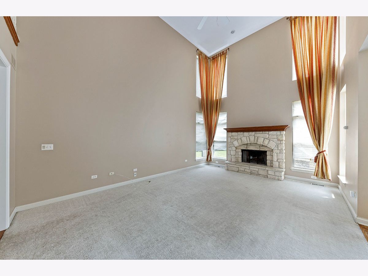
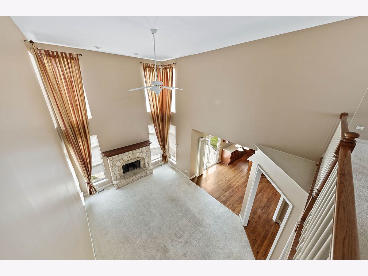
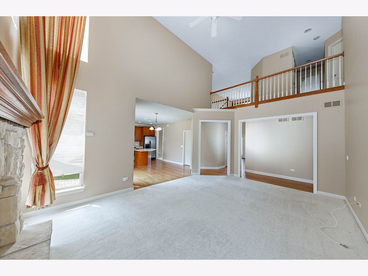
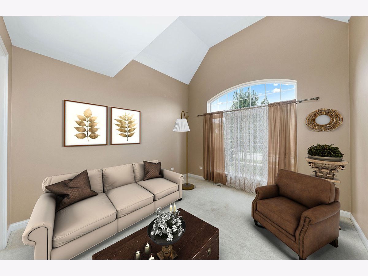
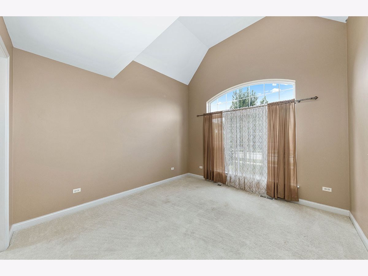
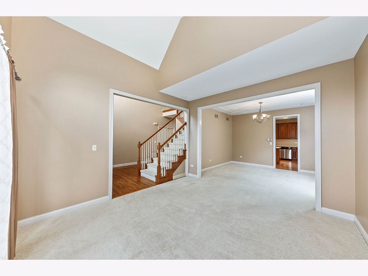
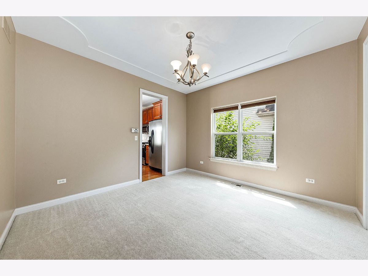
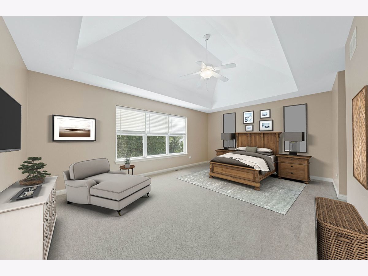
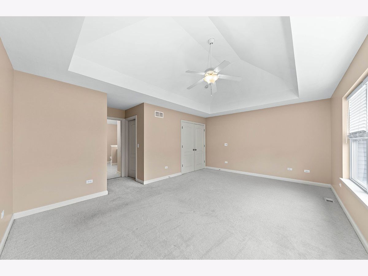
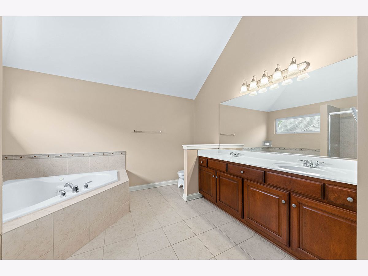
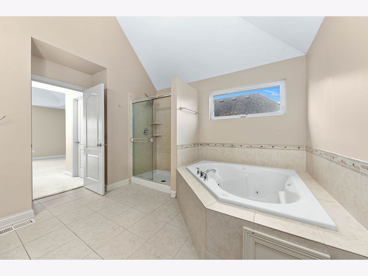
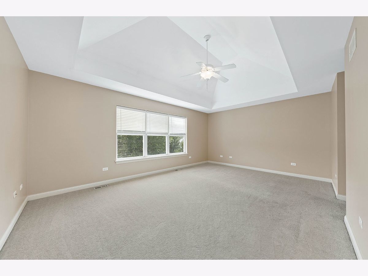
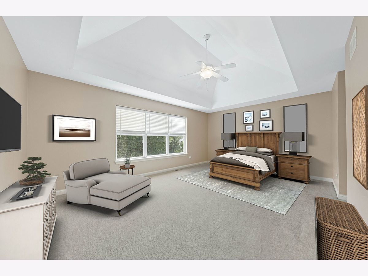
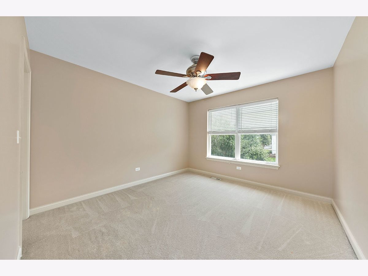
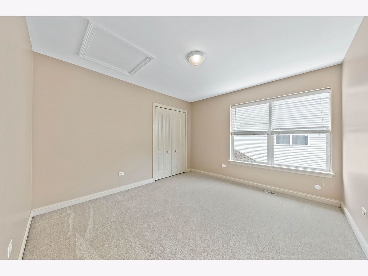
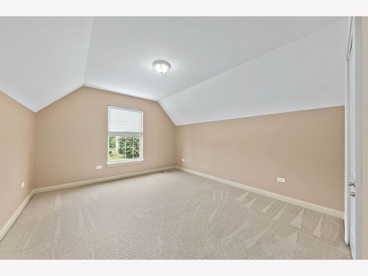
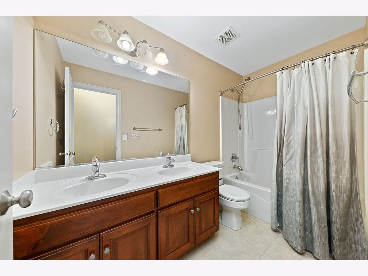
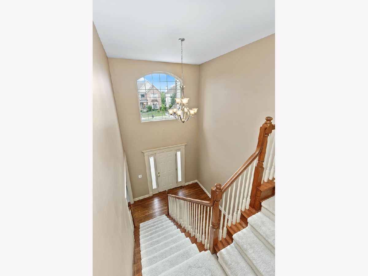
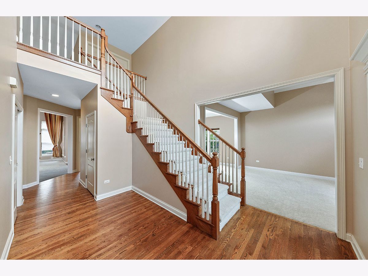
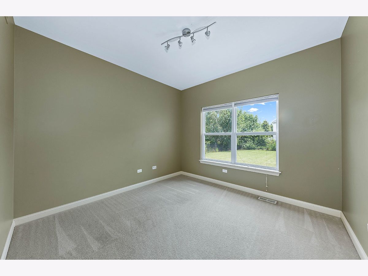
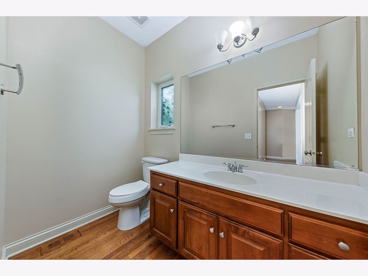
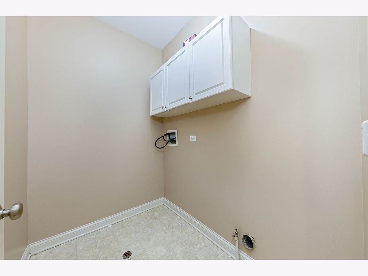
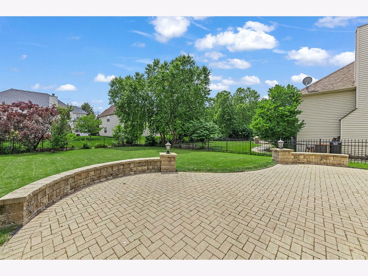
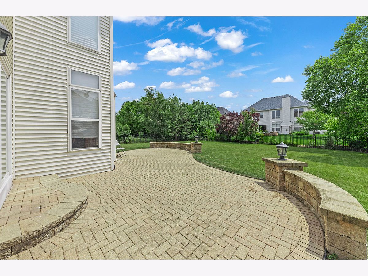
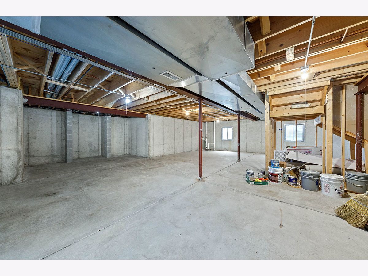
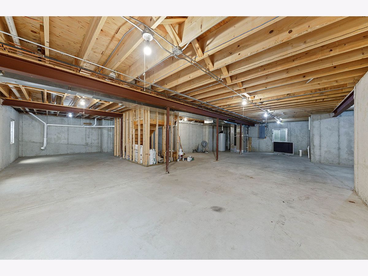
Room Specifics
Total Bedrooms: 4
Bedrooms Above Ground: 4
Bedrooms Below Ground: 0
Dimensions: —
Floor Type: Carpet
Dimensions: —
Floor Type: Carpet
Dimensions: —
Floor Type: Carpet
Full Bathrooms: 3
Bathroom Amenities: —
Bathroom in Basement: 0
Rooms: Den
Basement Description: Unfinished
Other Specifics
| 3 | |
| — | |
| Asphalt | |
| Patio | |
| Fenced Yard,Landscaped | |
| 72 X 147 | |
| — | |
| Full | |
| — | |
| Double Oven, Microwave, Dishwasher, Refrigerator | |
| Not in DB | |
| — | |
| — | |
| — | |
| — |
Tax History
| Year | Property Taxes |
|---|---|
| 2021 | $13,163 |
| 2023 | $12,828 |
Contact Agent
Nearby Similar Homes
Nearby Sold Comparables
Contact Agent
Listing Provided By
RE/MAX Professionals Select




