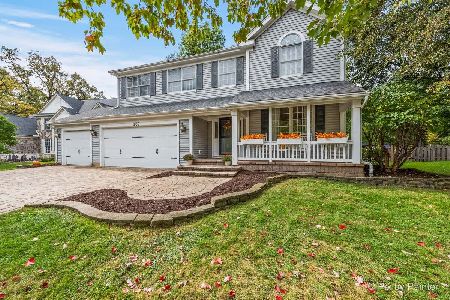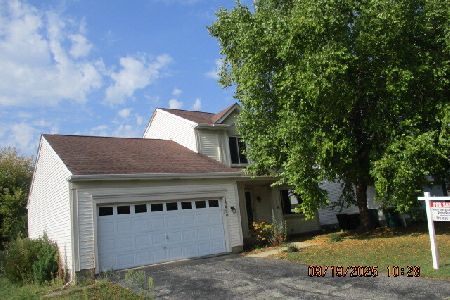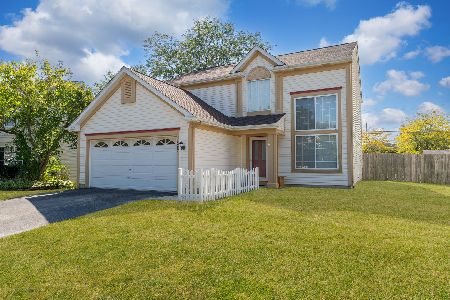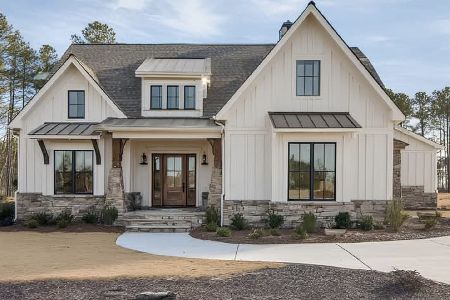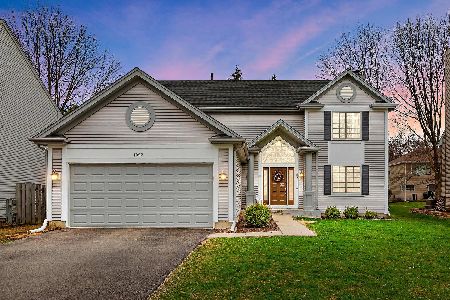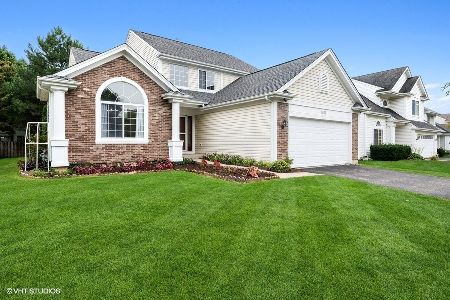1092 Talbot Lane, Grayslake, Illinois 60030
$275,000
|
Sold
|
|
| Status: | Closed |
| Sqft: | 2,344 |
| Cost/Sqft: | $119 |
| Beds: | 4 |
| Baths: | 3 |
| Year Built: | 1992 |
| Property Taxes: | $9,500 |
| Days On Market: | 3509 |
| Lot Size: | 0,15 |
Description
Wonderfully updated home in Chesapeake Farms! Gorgeous hardwood flooring on 1st and 2nd levels! Spectacular new kitchen with granite counters, gorgeous back splash, stainless steel appliances and huge center island! Brand new Anderson windows throughout with transferable warranty! Newer roof, garage door and driveway! Family Room fireplace refaced! Updated powder room! Formal Living and Dining Rooms! Furnace and A/C less than 10 years. Full basement with rec room! Nothing to do here but move in and enjoy! A true WOW~
Property Specifics
| Single Family | |
| — | |
| — | |
| 1992 | |
| Full | |
| FALKIRK | |
| No | |
| 0.15 |
| Lake | |
| Chesapeake Farms | |
| 113 / Annual | |
| None | |
| Public | |
| Public Sewer | |
| 09180427 | |
| 06233060250000 |
Nearby Schools
| NAME: | DISTRICT: | DISTANCE: | |
|---|---|---|---|
|
Grade School
Meadowview School |
46 | — | |
|
Middle School
Grayslake Middle School |
46 | Not in DB | |
|
High School
Grayslake North High School |
127 | Not in DB | |
Property History
| DATE: | EVENT: | PRICE: | SOURCE: |
|---|---|---|---|
| 7 Jun, 2016 | Sold | $275,000 | MRED MLS |
| 15 Apr, 2016 | Under contract | $279,000 | MRED MLS |
| 31 Mar, 2016 | Listed for sale | $279,000 | MRED MLS |
| 14 Mar, 2020 | Under contract | $0 | MRED MLS |
| 9 Mar, 2020 | Listed for sale | $0 | MRED MLS |
| 10 Jun, 2022 | Sold | $365,000 | MRED MLS |
| 5 May, 2022 | Under contract | $369,900 | MRED MLS |
| — | Last price change | $379,900 | MRED MLS |
| 21 Apr, 2022 | Listed for sale | $379,900 | MRED MLS |
Room Specifics
Total Bedrooms: 4
Bedrooms Above Ground: 4
Bedrooms Below Ground: 0
Dimensions: —
Floor Type: Carpet
Dimensions: —
Floor Type: Carpet
Dimensions: —
Floor Type: Carpet
Full Bathrooms: 3
Bathroom Amenities: Separate Shower,Double Sink,Soaking Tub
Bathroom in Basement: 0
Rooms: Eating Area,Recreation Room
Basement Description: Partially Finished
Other Specifics
| 2 | |
| Concrete Perimeter | |
| Asphalt | |
| Patio, Storms/Screens | |
| — | |
| 60 X 110 | |
| Unfinished | |
| Full | |
| Hardwood Floors, Second Floor Laundry | |
| Range, Microwave, Dishwasher, Refrigerator, Washer, Dryer, Stainless Steel Appliance(s) | |
| Not in DB | |
| Sidewalks, Street Paved | |
| — | |
| — | |
| Wood Burning |
Tax History
| Year | Property Taxes |
|---|---|
| 2016 | $9,500 |
| 2022 | $11,395 |
Contact Agent
Nearby Similar Homes
Nearby Sold Comparables
Contact Agent
Listing Provided By
Kreuser & Seiler LTD

