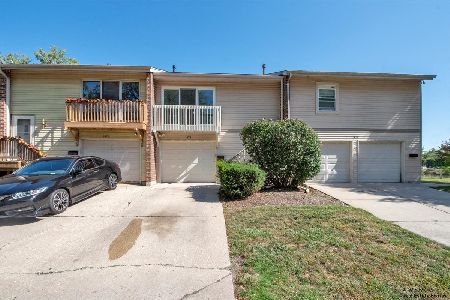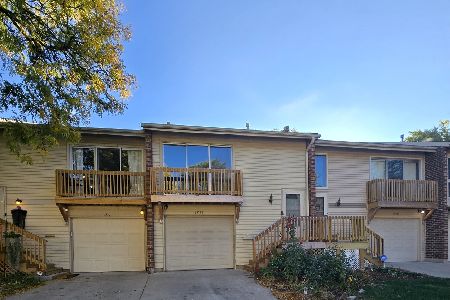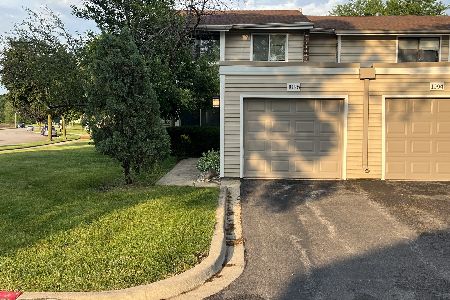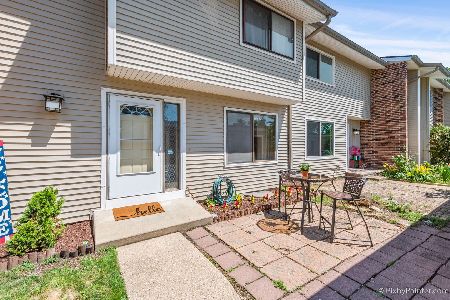1094 Cascade Drive, Aurora, Illinois 60506
$262,500
|
Sold
|
|
| Status: | Closed |
| Sqft: | 1,300 |
| Cost/Sqft: | $202 |
| Beds: | 3 |
| Baths: | 3 |
| Year Built: | 1974 |
| Property Taxes: | $4,381 |
| Days On Market: | 448 |
| Lot Size: | 0,00 |
Description
Welcome to the sought after community of Timberlakes! This beautifully updated two-story West Aurora townhome has so much to offer! This home boasts a Newer Kitchen with Espresso cabinetry, Granite countertops plus all Stainless-steel appliances & a cozy breakfast nook. The spacious Living room is combined with the Dining room and has gleaming hardwood floors & 2 Sliding glass doors which lead out to a good-sized fully fenced patio for everyday living and entertaining guests. The 3 Bedrooms are Big and the Master suite has a Walk-in closet. All 3 bedrooms also have hardwood floors. There are 2.5 Bathrooms & 2 have been totally renovated. The Basement was recently finished and offers a large family room, Full Bathroom and a large Laundry/Storage room. The furnace and the central air unit were replaced a few years ago. The Garage is detached and has plenty of space for your vehicle and more. The home is in a great locale only minutes to I-88, Shopping & Schools! This home is real estate broker owned.
Property Specifics
| Condos/Townhomes | |
| 2 | |
| — | |
| 1974 | |
| — | |
| — | |
| No | |
| — |
| Kane | |
| Timberlake | |
| 240 / Monthly | |
| — | |
| — | |
| — | |
| 12171479 | |
| 1517107002 |
Nearby Schools
| NAME: | DISTRICT: | DISTANCE: | |
|---|---|---|---|
|
Grade School
Hall Elementary School |
129 | — | |
|
Middle School
Jefferson Middle School |
129 | Not in DB | |
|
High School
West Aurora High School |
129 | Not in DB | |
Property History
| DATE: | EVENT: | PRICE: | SOURCE: |
|---|---|---|---|
| 11 Sep, 2013 | Sold | $53,000 | MRED MLS |
| 30 Jul, 2013 | Under contract | $63,108 | MRED MLS |
| — | Last price change | $70,120 | MRED MLS |
| 9 Nov, 2012 | Listed for sale | $60,000 | MRED MLS |
| 11 Oct, 2024 | Sold | $262,500 | MRED MLS |
| 24 Sep, 2024 | Under contract | $262,500 | MRED MLS |
| 23 Sep, 2024 | Listed for sale | $262,500 | MRED MLS |
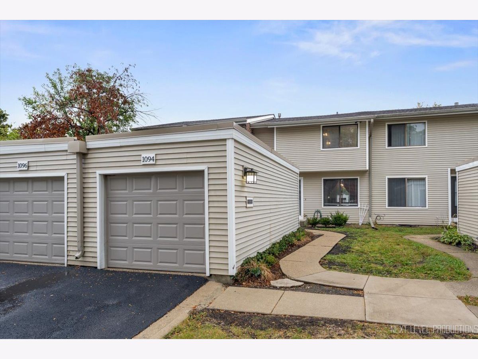
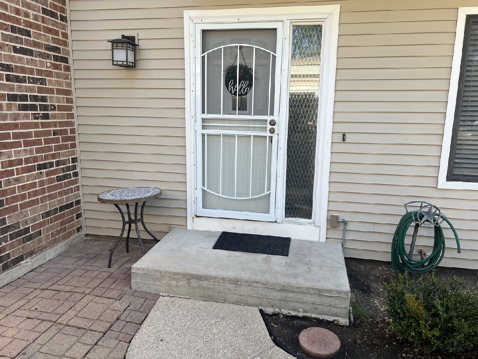
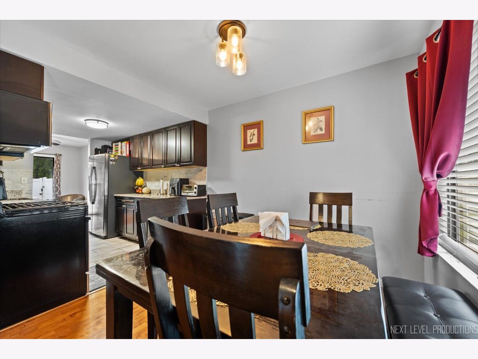
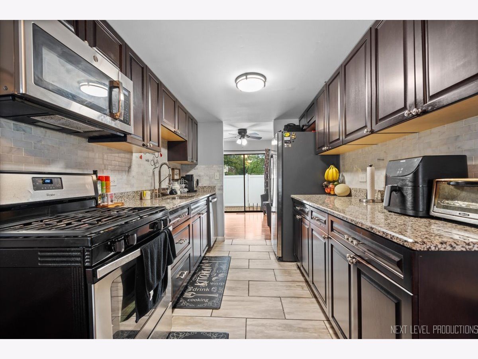
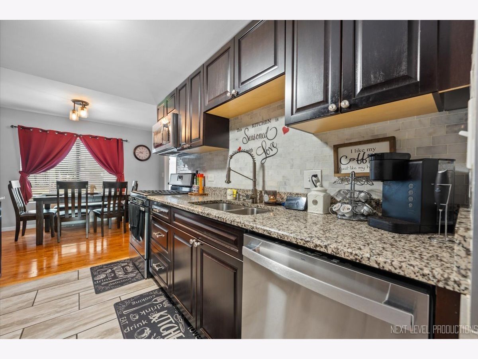
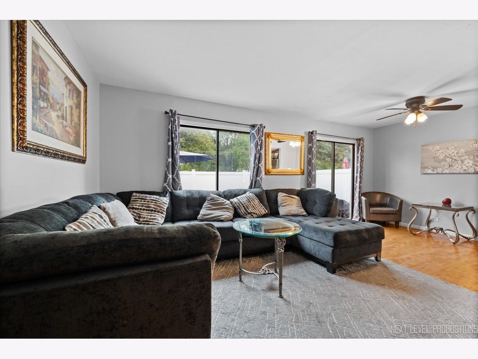
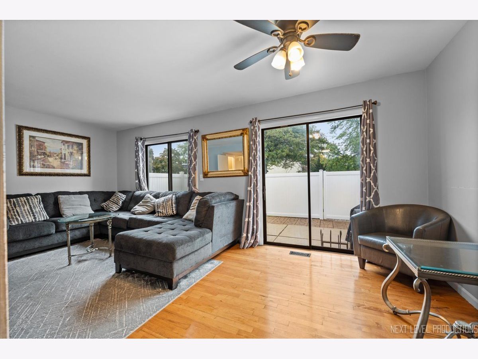
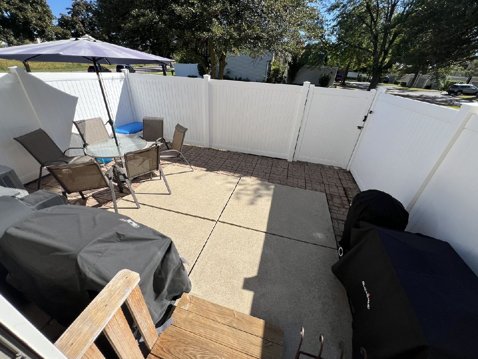
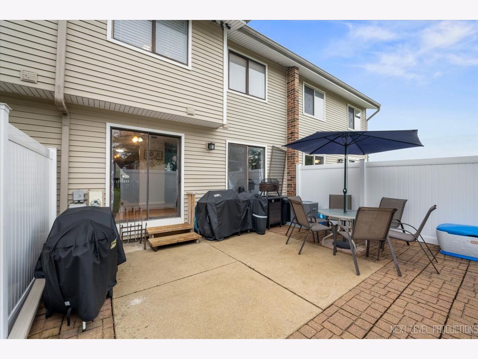
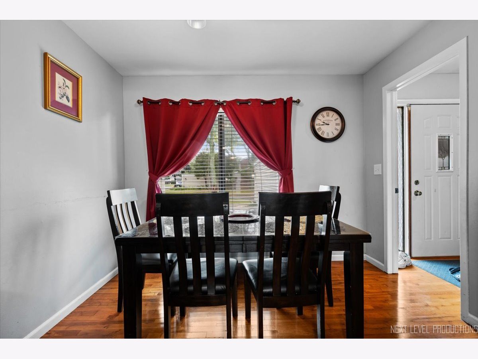
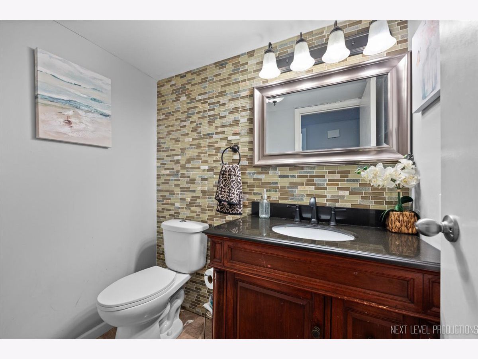
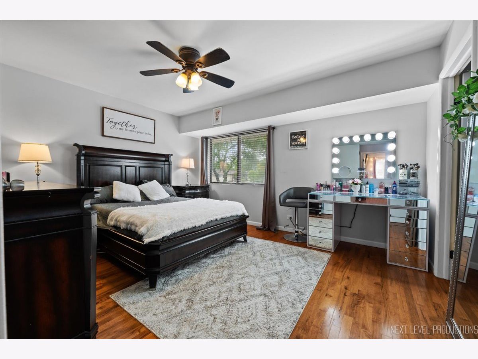
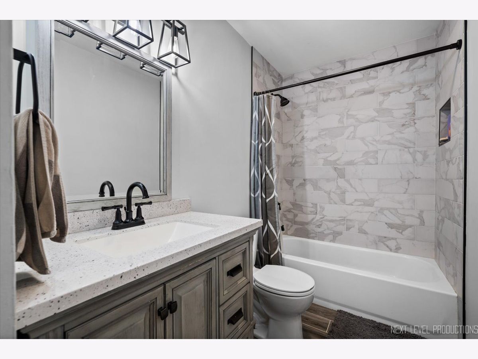
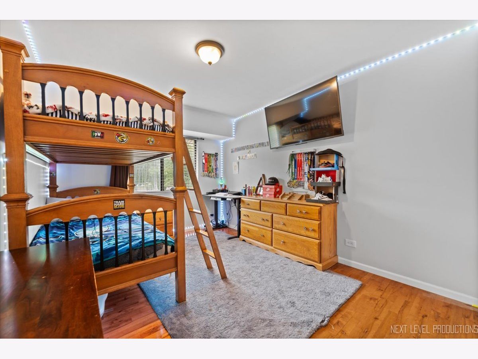
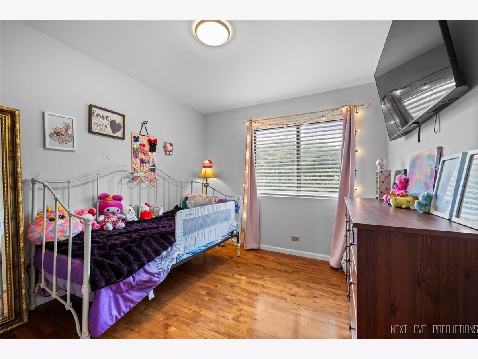
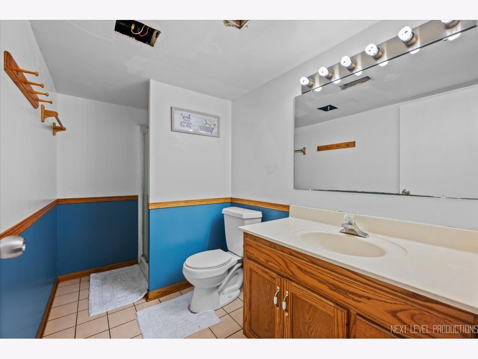
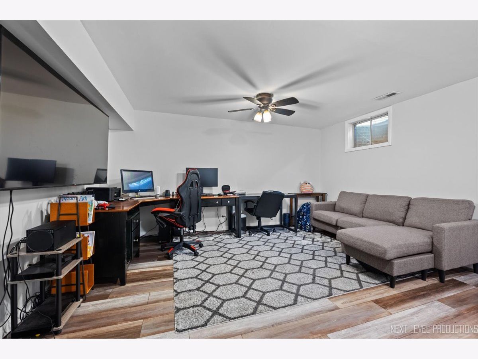
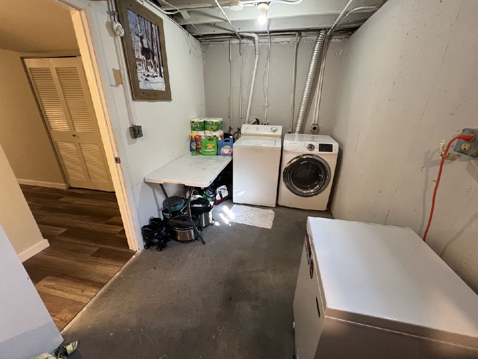
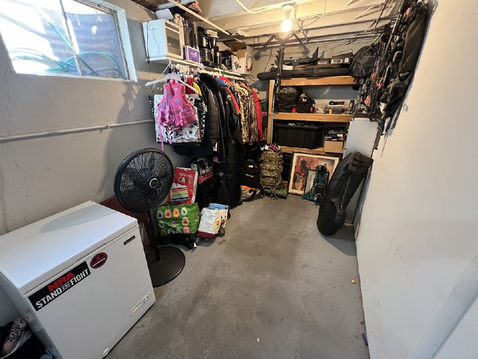
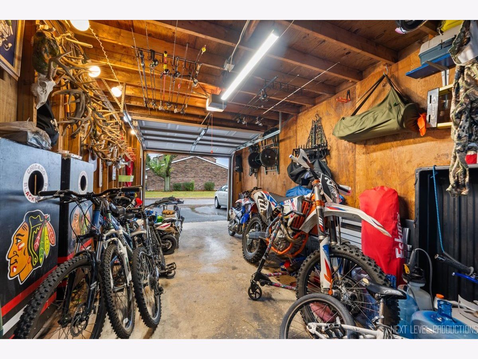
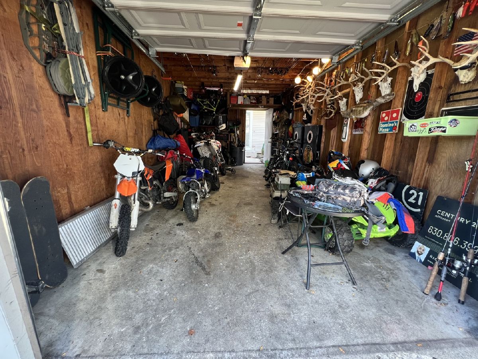
Room Specifics
Total Bedrooms: 3
Bedrooms Above Ground: 3
Bedrooms Below Ground: 0
Dimensions: —
Floor Type: —
Dimensions: —
Floor Type: —
Full Bathrooms: 3
Bathroom Amenities: —
Bathroom in Basement: 0
Rooms: —
Basement Description: Partially Finished
Other Specifics
| 1 | |
| — | |
| Asphalt | |
| — | |
| — | |
| 1708 | |
| — | |
| — | |
| — | |
| — | |
| Not in DB | |
| — | |
| — | |
| — | |
| — |
Tax History
| Year | Property Taxes |
|---|---|
| 2013 | $3,069 |
| 2024 | $4,381 |
Contact Agent
Nearby Similar Homes
Nearby Sold Comparables
Contact Agent
Listing Provided By
Century 21 Circle - Aurora

