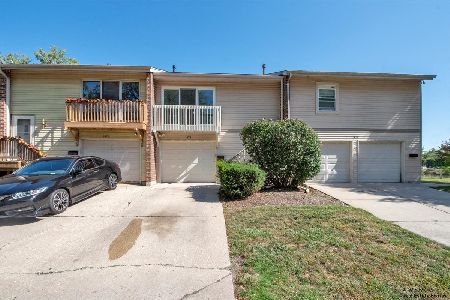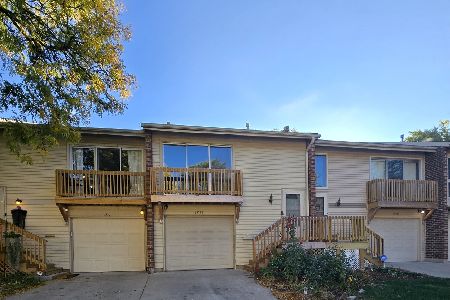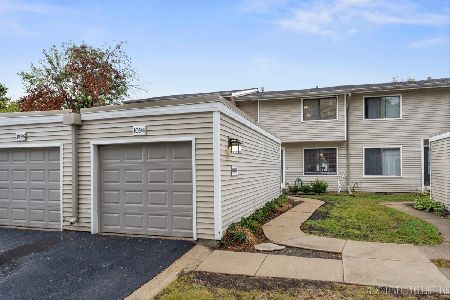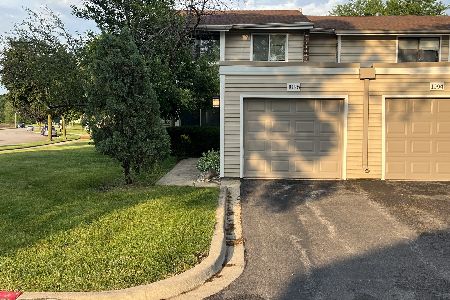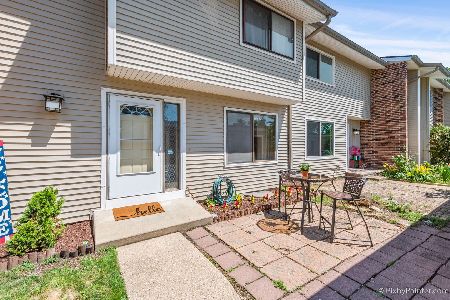1094 Cascade Drive, Aurora, Illinois 60506
$53,000
|
Sold
|
|
| Status: | Closed |
| Sqft: | 1,467 |
| Cost/Sqft: | $43 |
| Beds: | 3 |
| Baths: | 3 |
| Year Built: | 1974 |
| Property Taxes: | $3,069 |
| Days On Market: | 4784 |
| Lot Size: | 0,00 |
Description
PRICED REDUCED over $5,000 on this family size town home. Plenty of space for family fun and entertaining through out the year. Home features three bedrooms with two and half baths. Kitchen has open breakfast room. Basement has partially finished family room and large laundry room. Being Sold As Is. Bids over "As Is" Value w/FHA requires cash paid at closing for overbid amount.
Property Specifics
| Condos/Townhomes | |
| 2 | |
| — | |
| 1974 | |
| Full | |
| — | |
| No | |
| — |
| Kane | |
| Timberlake | |
| 180 / Monthly | |
| Insurance,Exterior Maintenance,Lawn Care | |
| Public | |
| Public Sewer | |
| 08218797 | |
| 1517107002 |
Property History
| DATE: | EVENT: | PRICE: | SOURCE: |
|---|---|---|---|
| 11 Sep, 2013 | Sold | $53,000 | MRED MLS |
| 30 Jul, 2013 | Under contract | $63,108 | MRED MLS |
| — | Last price change | $70,120 | MRED MLS |
| 9 Nov, 2012 | Listed for sale | $60,000 | MRED MLS |
| 11 Oct, 2024 | Sold | $262,500 | MRED MLS |
| 24 Sep, 2024 | Under contract | $262,500 | MRED MLS |
| 23 Sep, 2024 | Listed for sale | $262,500 | MRED MLS |
Room Specifics
Total Bedrooms: 3
Bedrooms Above Ground: 3
Bedrooms Below Ground: 0
Dimensions: —
Floor Type: —
Dimensions: —
Floor Type: —
Full Bathrooms: 3
Bathroom Amenities: —
Bathroom in Basement: 0
Rooms: Breakfast Room
Basement Description: Partially Finished
Other Specifics
| 1 | |
| — | |
| — | |
| — | |
| — | |
| COMMON | |
| — | |
| None | |
| — | |
| — | |
| Not in DB | |
| — | |
| — | |
| — | |
| — |
Tax History
| Year | Property Taxes |
|---|---|
| 2013 | $3,069 |
| 2024 | $4,381 |
Contact Agent
Nearby Similar Homes
Nearby Sold Comparables
Contact Agent
Listing Provided By
Ryan Hill Realty, LLC

