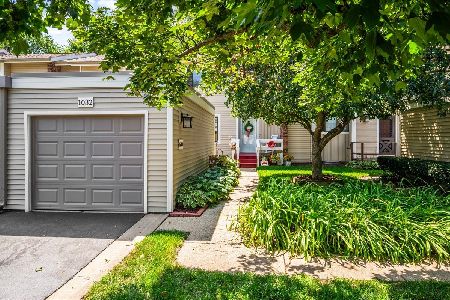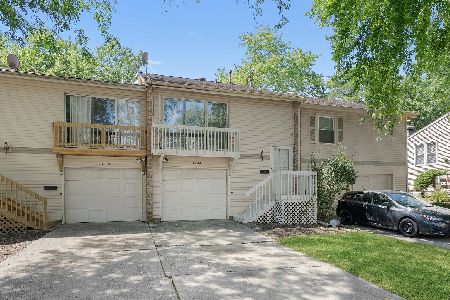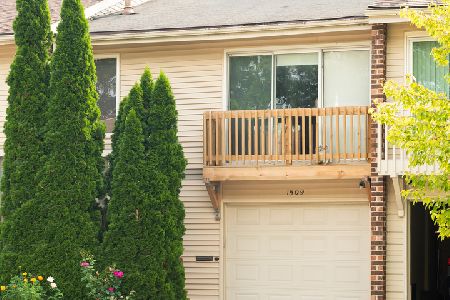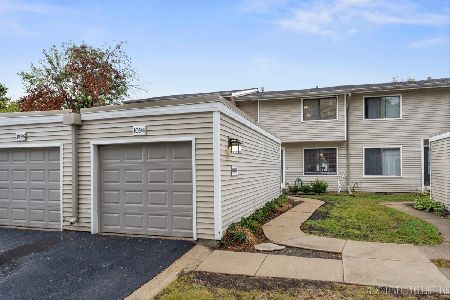1096 Cascade Drive, Aurora, Illinois 60506
$245,000
|
Sold
|
|
| Status: | Closed |
| Sqft: | 1,452 |
| Cost/Sqft: | $169 |
| Beds: | 4 |
| Baths: | 3 |
| Year Built: | 1973 |
| Property Taxes: | $4,812 |
| Days On Market: | 70 |
| Lot Size: | 0,00 |
Description
Welcome to the highly desirable Timberlakes community! This stunning two-story End-Unit townhome, located in the West Aurora area, offers the perfect combination of comfort, style, and practicality. The home boasts 4 spacious bedrooms, 2.5 bathrooms, a fully finished basement, a generously sized eat in kitchen and a separate dining room. The formal living room opens to the backyard, providing a great space for relaxing or entertaining. The finished basement feels like a private suite, featuring a spacious family room, full bathroom, second kitchen area, and a laundry closet. With a generously sized closet, it could also serve as a fifth bedroom if desired. Detached garage offers ample room for parking and additional storage. Ideally situated just minutes from I-88, shopping, and schools!
Property Specifics
| Condos/Townhomes | |
| 2 | |
| — | |
| 1973 | |
| — | |
| — | |
| No | |
| — |
| Kane | |
| Timberlake | |
| 250 / Monthly | |
| — | |
| — | |
| — | |
| 12384724 | |
| 1517107001 |
Property History
| DATE: | EVENT: | PRICE: | SOURCE: |
|---|---|---|---|
| 15 Aug, 2025 | Sold | $245,000 | MRED MLS |
| 8 Jul, 2025 | Under contract | $245,000 | MRED MLS |
| 30 Jun, 2025 | Listed for sale | $245,000 | MRED MLS |
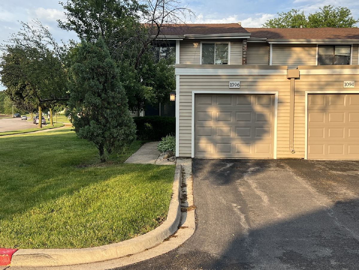
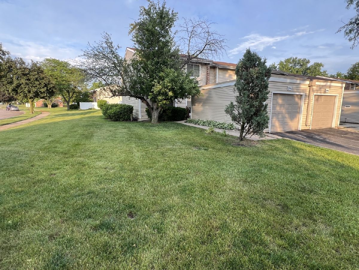
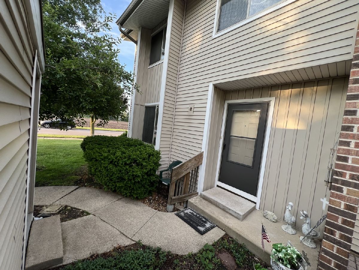
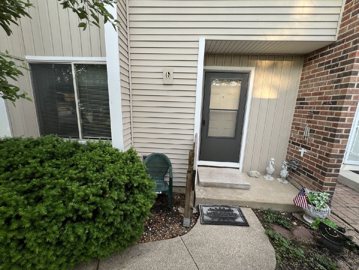
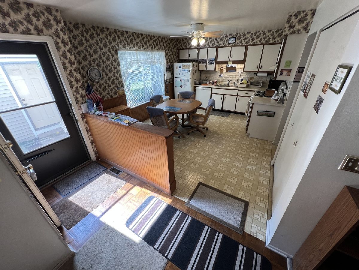
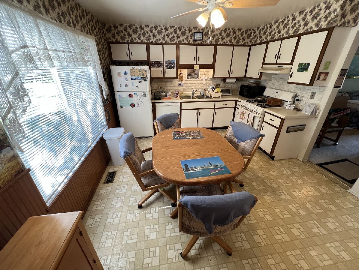
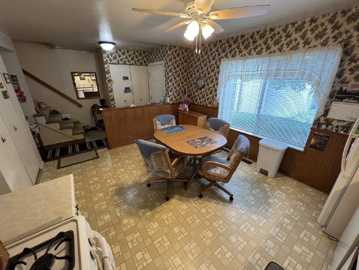
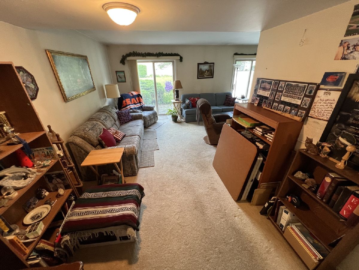
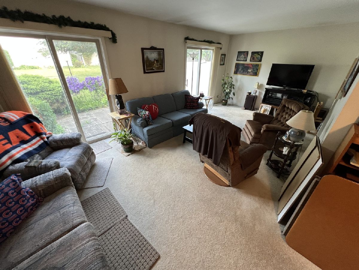
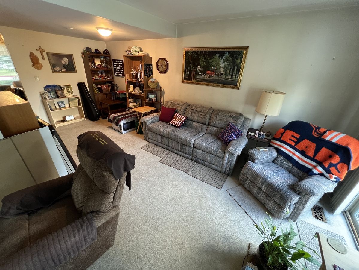
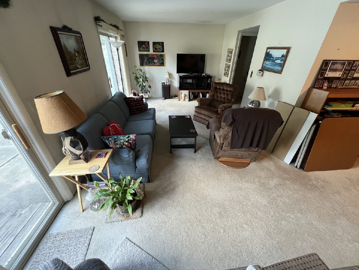
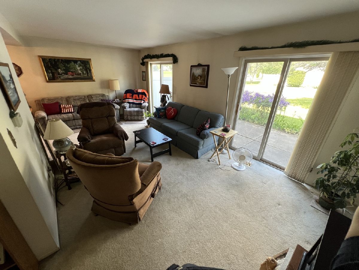
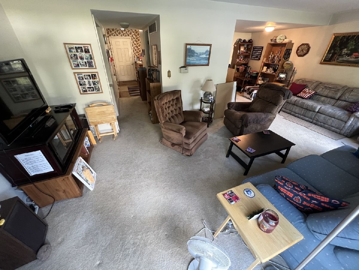
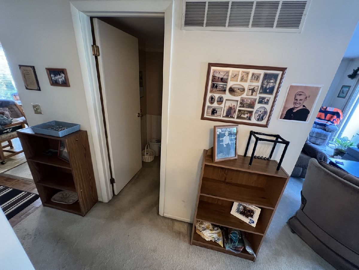
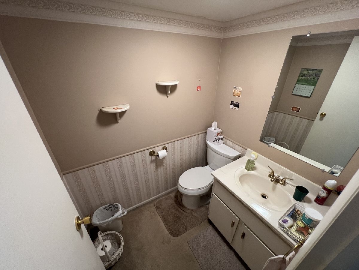
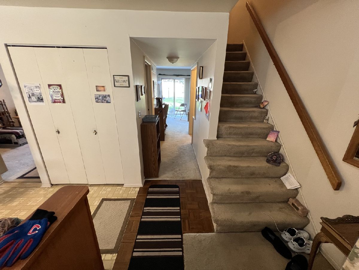
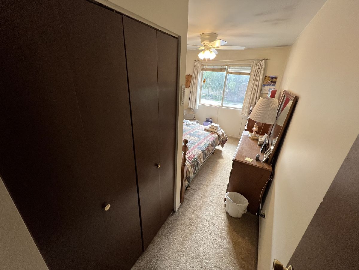
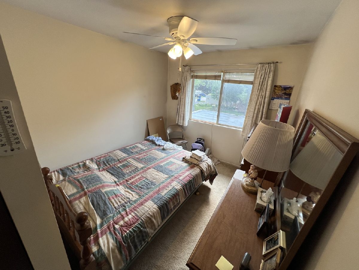
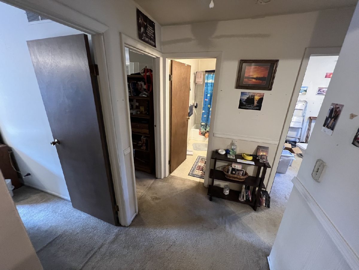
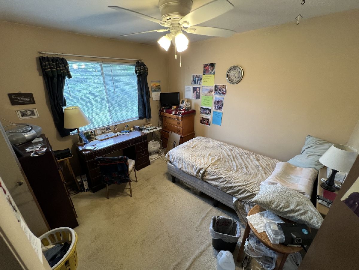
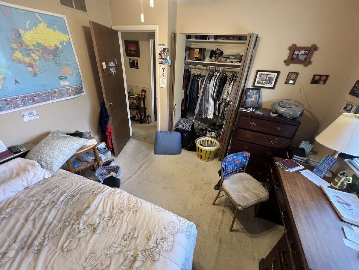
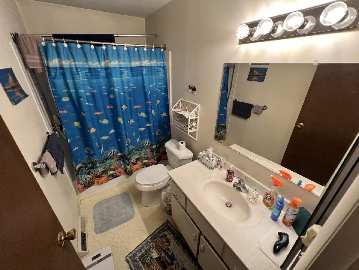
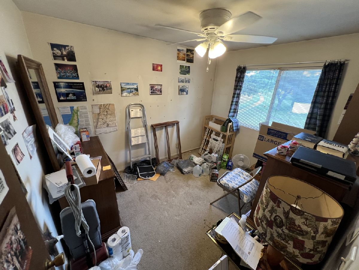
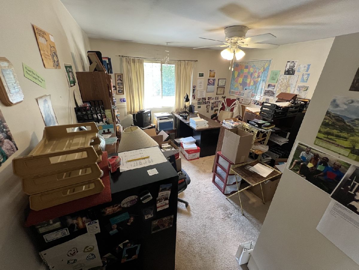
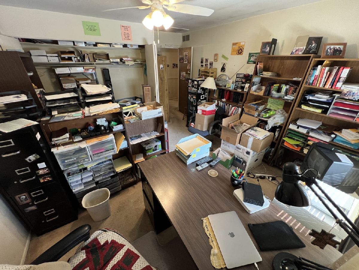
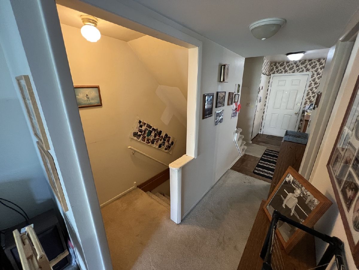
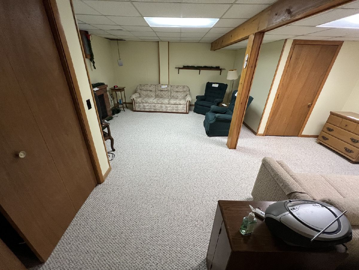
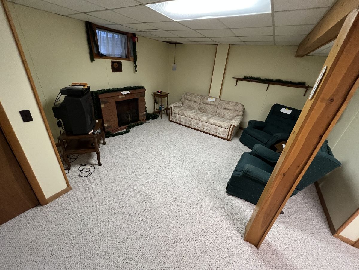
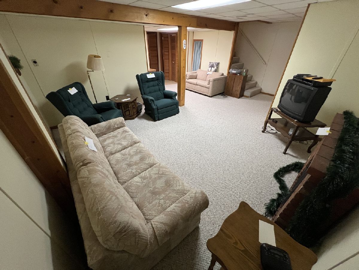
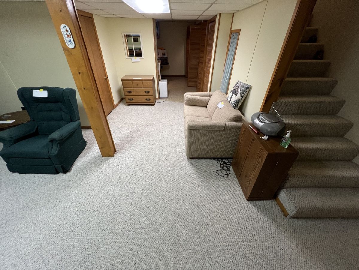
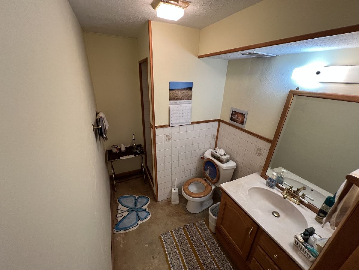
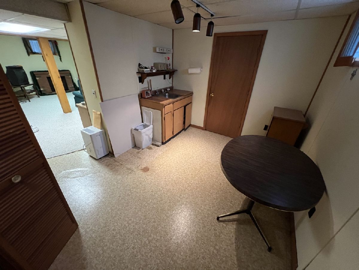
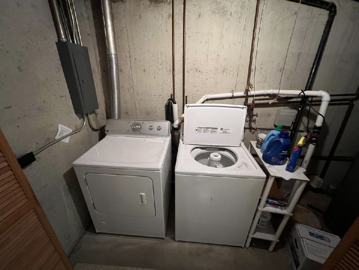
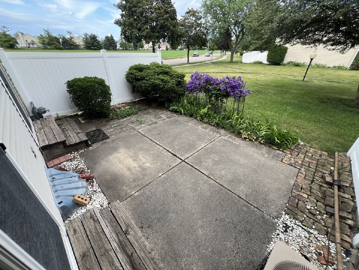
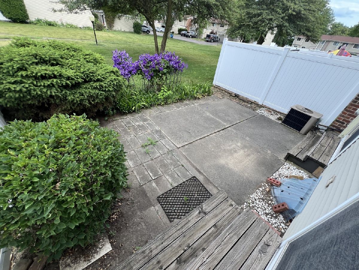
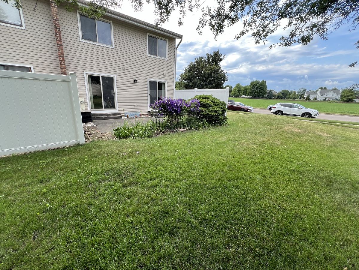
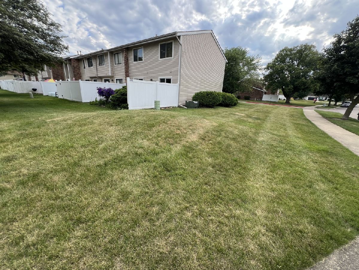
Room Specifics
Total Bedrooms: 4
Bedrooms Above Ground: 4
Bedrooms Below Ground: 0
Dimensions: —
Floor Type: —
Dimensions: —
Floor Type: —
Dimensions: —
Floor Type: —
Full Bathrooms: 3
Bathroom Amenities: —
Bathroom in Basement: 1
Rooms: —
Basement Description: —
Other Specifics
| 1 | |
| — | |
| — | |
| — | |
| — | |
| 24.12X82.33 | |
| — | |
| — | |
| — | |
| — | |
| Not in DB | |
| — | |
| — | |
| — | |
| — |
Tax History
| Year | Property Taxes |
|---|---|
| 2025 | $4,812 |
Contact Agent
Nearby Similar Homes
Nearby Sold Comparables
Contact Agent
Listing Provided By
Century 21 Circle - Aurora

