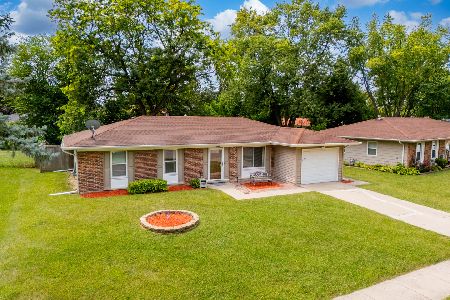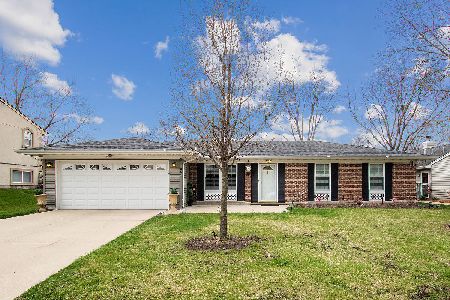1095 Sebring Drive, Elgin, Illinois 60120
$196,000
|
Sold
|
|
| Status: | Closed |
| Sqft: | 1,162 |
| Cost/Sqft: | $167 |
| Beds: | 3 |
| Baths: | 1 |
| Year Built: | 1975 |
| Property Taxes: | $3,960 |
| Days On Market: | 2012 |
| Lot Size: | 0,18 |
Description
Welcome to this absolutely stunning recently updated ranch home located in beautiful east Elgin, IL (video tour available on youtube). The home features a completely remodeled bathroom, new shutters, new landscaping, new electrical, new A/C unit, new refrigerator, new range, and two-year-old washer and dryer. This comfy 3 beds 1 bath is conveniently nestled within a warm family-friendly area that's close to stores, parks, entertainment, and the highway. The home also comes equipped with a Nest thermostat and video doorbell, Yale smart lock, and kitchen island. Similar homes like this have been selling fast, schedule your appointment before it's gone!
Property Specifics
| Single Family | |
| — | |
| Ranch | |
| 1975 | |
| None | |
| RANCH | |
| No | |
| 0.18 |
| Cook | |
| Parkwood | |
| 0 / Not Applicable | |
| None | |
| Public | |
| Public Sewer | |
| 10791824 | |
| 06182180040000 |
Nearby Schools
| NAME: | DISTRICT: | DISTANCE: | |
|---|---|---|---|
|
Grade School
Lords Park Elementary School |
46 | — | |
|
Middle School
Ellis Middle School |
46 | Not in DB | |
|
High School
Elgin High School |
46 | Not in DB | |
Property History
| DATE: | EVENT: | PRICE: | SOURCE: |
|---|---|---|---|
| 15 Apr, 2016 | Sold | $137,400 | MRED MLS |
| 25 Feb, 2016 | Under contract | $137,400 | MRED MLS |
| — | Last price change | $139,900 | MRED MLS |
| 8 Jan, 2016 | Listed for sale | $144,900 | MRED MLS |
| 5 Oct, 2020 | Sold | $196,000 | MRED MLS |
| 26 Jul, 2020 | Under contract | $193,500 | MRED MLS |
| 23 Jul, 2020 | Listed for sale | $193,500 | MRED MLS |
| 30 Sep, 2024 | Sold | $299,000 | MRED MLS |
| 3 Sep, 2024 | Under contract | $299,900 | MRED MLS |
| 7 Aug, 2024 | Listed for sale | $299,900 | MRED MLS |
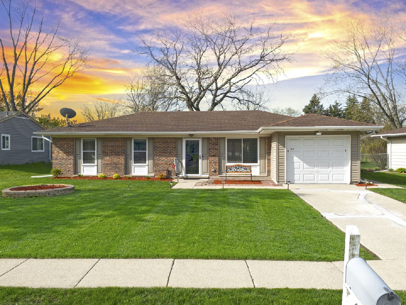
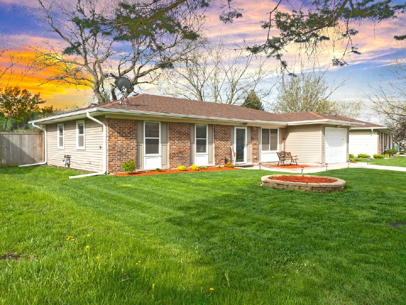
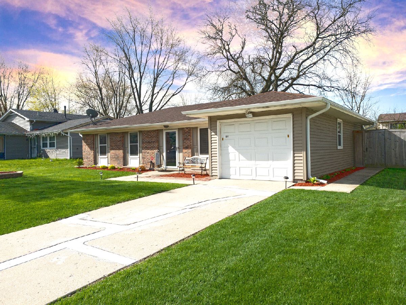
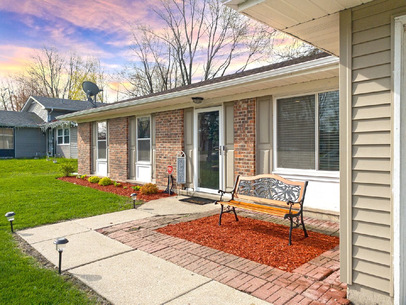
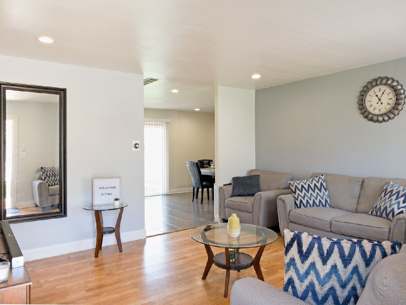
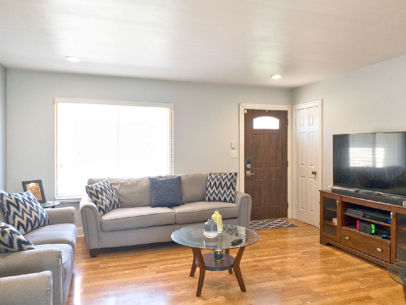
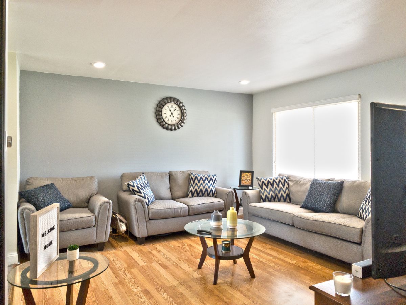
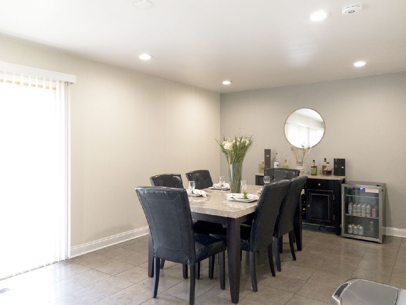
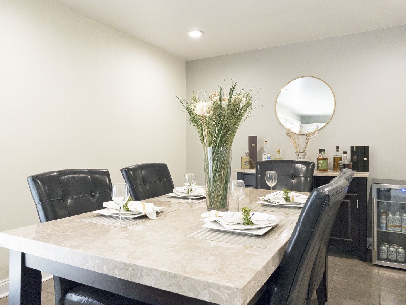
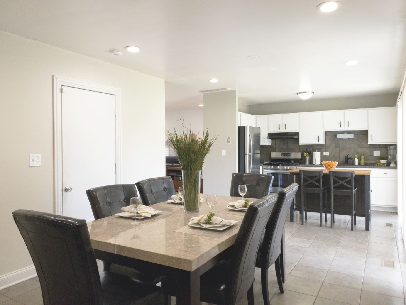
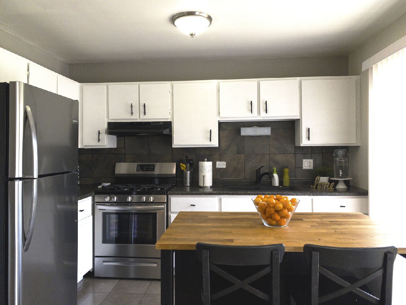
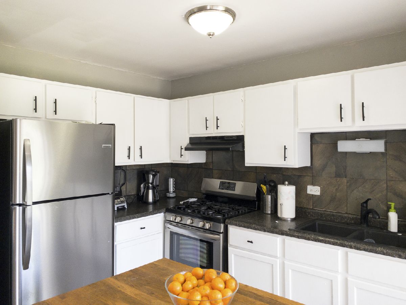
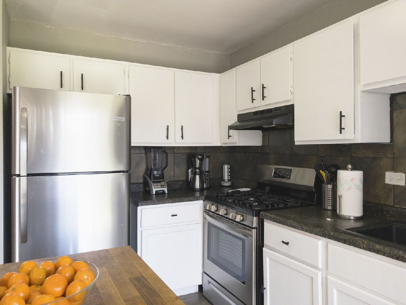
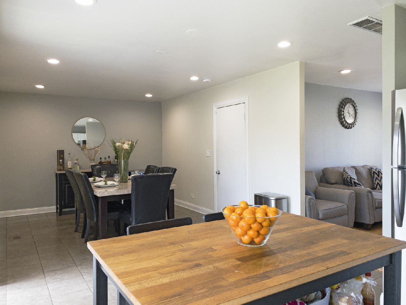
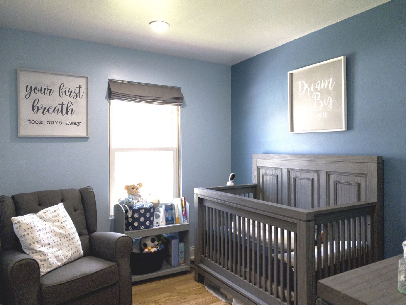

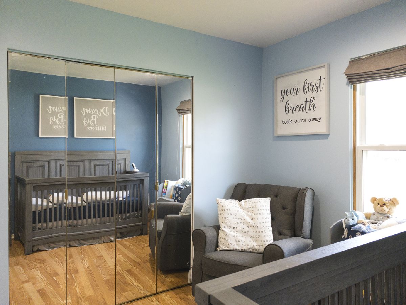
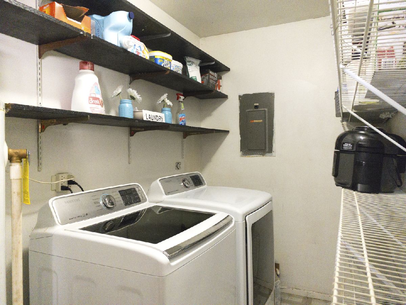
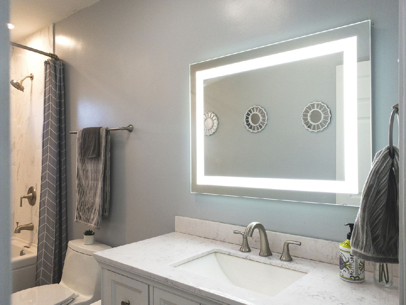
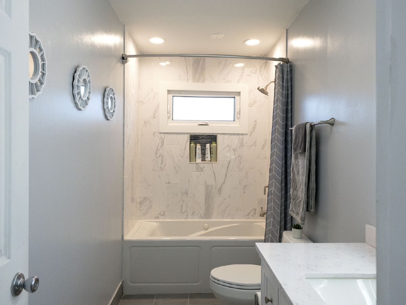
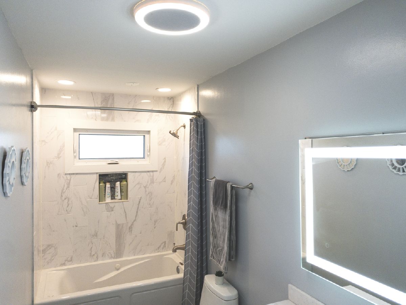
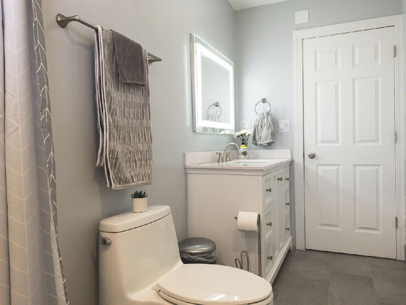
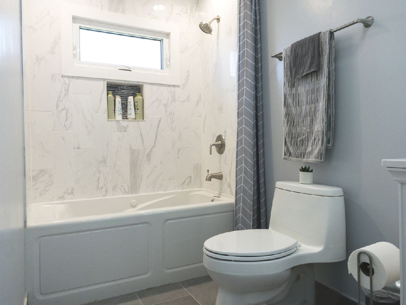
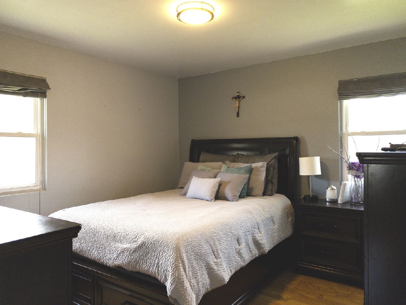
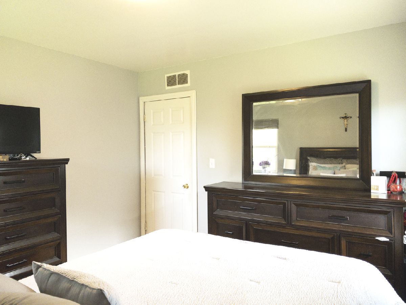
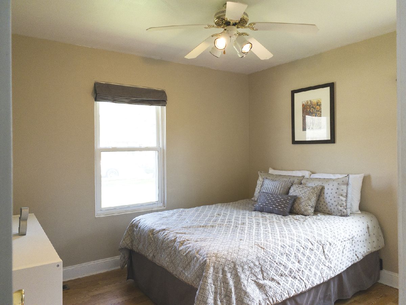
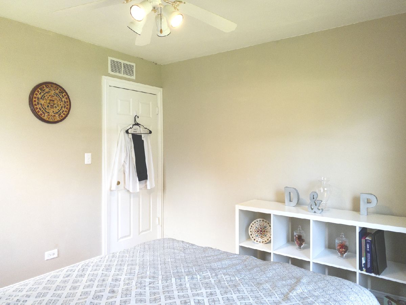
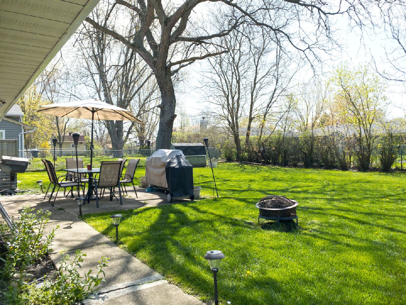
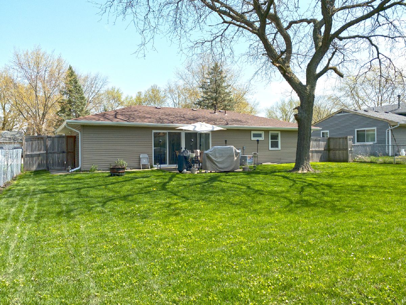
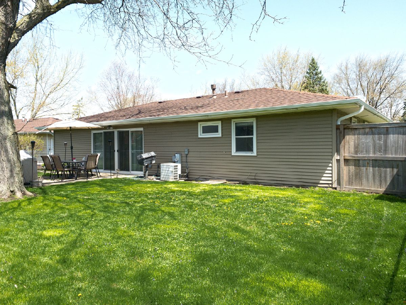
Room Specifics
Total Bedrooms: 3
Bedrooms Above Ground: 3
Bedrooms Below Ground: 0
Dimensions: —
Floor Type: Wood Laminate
Dimensions: —
Floor Type: Wood Laminate
Full Bathrooms: 1
Bathroom Amenities: Whirlpool
Bathroom in Basement: 0
Rooms: No additional rooms
Basement Description: Slab
Other Specifics
| 1 | |
| Concrete Perimeter | |
| Concrete | |
| Patio, Outdoor Grill | |
| — | |
| 70 X 135 | |
| Unfinished | |
| None | |
| Wood Laminate Floors, First Floor Bedroom, First Floor Laundry, First Floor Full Bath | |
| Range, Refrigerator, Washer, Dryer | |
| Not in DB | |
| Curbs, Sidewalks, Street Lights, Street Paved | |
| — | |
| — | |
| — |
Tax History
| Year | Property Taxes |
|---|---|
| 2016 | $4,360 |
| 2020 | $3,960 |
| 2024 | $5,595 |
Contact Agent
Nearby Similar Homes
Nearby Sold Comparables
Contact Agent
Listing Provided By
Realty of Chicago LLC





