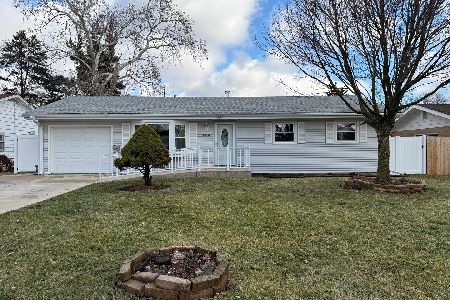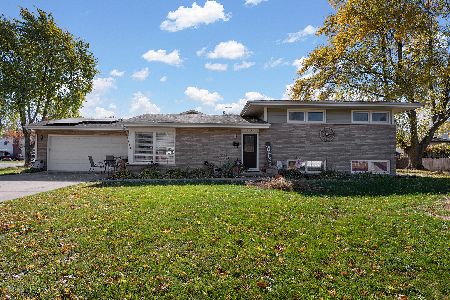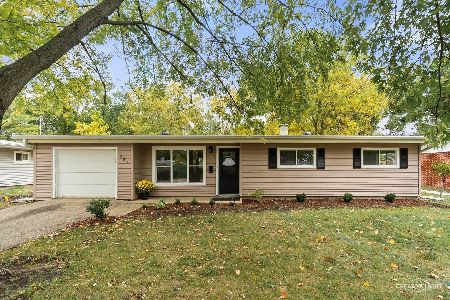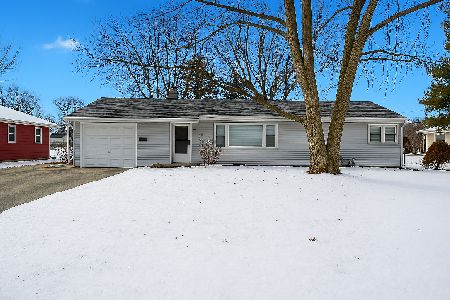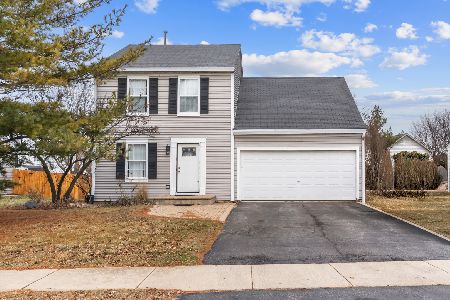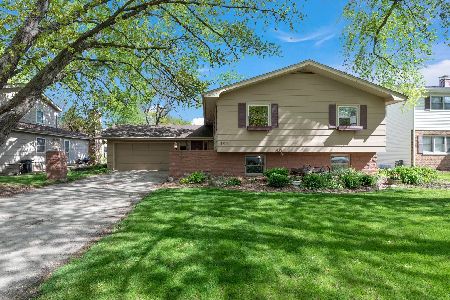1067 California Avenue, Aurora, Illinois 60506
$235,000
|
Sold
|
|
| Status: | Closed |
| Sqft: | 2,388 |
| Cost/Sqft: | $102 |
| Beds: | 5 |
| Baths: | 3 |
| Year Built: | 1969 |
| Property Taxes: | $5,759 |
| Days On Market: | 2156 |
| Lot Size: | 0,18 |
Description
This beautiful Dutch Colonial home has so many amenities to offer for such an affordable price. Imagine the possibilities of owning this meticulously maintained spacious 5 bedroom home in one of Aurora's most desired neighborhoods. Home features 4 spacious bedrooms on upper level with 3 walk in closets! Master suite boasts a full bath and walk in closet. Upper level also features a 2nd full bathroom, large linen closet with laundry chute, and convenient pull down stairs to attic. Entire upper level is luxuriously climate controlled on a 2nd HVAC system with Brand New Air Conditioner. Main level features a spacious kitchen with incredible view to backyard and deck, large pantry dining room, and formal living room, additional bedroom/ office, half bathroom, and comfortable family room right off the kitchen that leads to a enclosed back porch connected to a wonderful deck. Exterior also features a new roof (2017), fenced in backyard, mature trees and professionally landscaped mulch gardens, side-walked neighborhood, 2 car garage, and shed. But wait theres more! Partially finished basement with laundry room and storage room, dehumidifier system, warrantied drain tile system that provides a dry basement, sump pump with battery backup, gas log fireplace in family room, all this and more in a delightful neighborhood. Price Reduced to allow for buyers to add their own personal touches to the home! Call today for more details and all showing options. Both in person and virtual available at your convenience.
Property Specifics
| Single Family | |
| — | |
| American 4-Sq. | |
| 1969 | |
| Full | |
| — | |
| No | |
| 0.18 |
| Kane | |
| — | |
| — / Not Applicable | |
| None | |
| Public | |
| Public Sewer | |
| 10656561 | |
| 1517280012 |
Nearby Schools
| NAME: | DISTRICT: | DISTANCE: | |
|---|---|---|---|
|
Grade School
Mccleery Elementary School |
129 | — | |
|
Middle School
Jefferson Middle School |
129 | Not in DB | |
|
High School
West Aurora High School |
129 | Not in DB | |
Property History
| DATE: | EVENT: | PRICE: | SOURCE: |
|---|---|---|---|
| 17 Aug, 2020 | Sold | $235,000 | MRED MLS |
| 11 Jul, 2020 | Under contract | $244,000 | MRED MLS |
| — | Last price change | $249,900 | MRED MLS |
| 4 Mar, 2020 | Listed for sale | $254,000 | MRED MLS |
Room Specifics
Total Bedrooms: 5
Bedrooms Above Ground: 5
Bedrooms Below Ground: 0
Dimensions: —
Floor Type: Hardwood
Dimensions: —
Floor Type: —
Dimensions: —
Floor Type: Hardwood
Dimensions: —
Floor Type: —
Full Bathrooms: 3
Bathroom Amenities: —
Bathroom in Basement: 0
Rooms: Bedroom 5,Foyer,Enclosed Porch
Basement Description: Partially Finished
Other Specifics
| 2 | |
| Concrete Perimeter | |
| Concrete | |
| Deck, Porch Screened, Screened Deck, Storms/Screens | |
| Fenced Yard,Mature Trees | |
| 70X115 | |
| Pull Down Stair | |
| Full | |
| Hardwood Floors, First Floor Bedroom, Built-in Features, Walk-In Closet(s) | |
| Range, Microwave, Dishwasher, Refrigerator, Freezer, Washer, Dryer | |
| Not in DB | |
| Park, Sidewalks, Street Lights, Street Paved | |
| — | |
| — | |
| Gas Log |
Tax History
| Year | Property Taxes |
|---|---|
| 2020 | $5,759 |
Contact Agent
Nearby Similar Homes
Nearby Sold Comparables
Contact Agent
Listing Provided By
Inspire Realty Partners

