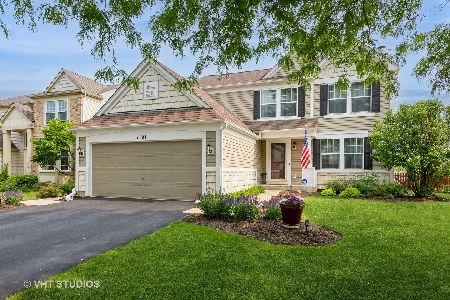1097 Annandale Drive, Elgin, Illinois 60123
$295,000
|
Sold
|
|
| Status: | Closed |
| Sqft: | 2,474 |
| Cost/Sqft: | $121 |
| Beds: | 4 |
| Baths: | 3 |
| Year Built: | 1998 |
| Property Taxes: | $8,561 |
| Days On Market: | 2153 |
| Lot Size: | 0,16 |
Description
All of the big ticket home improvement items are DONE with a new roof and gutters (2013), new furnace(2017), new energy efficient windows throughout (2015), brand new Frigidaire stainless steel appliance suite(2020),Brazilian cherry hardwood floors on first floor and luxury carpet on second floor (2015).Meticulously maintained Willow Bay home with brick front backs to nature preserve with ponds, prairie grass and wildflowers. The heart of the home is the kitchen with an abundance of cherry cabinets, large center island, planning desk, pantry and eat-in area that leads to a formal dining room. Sliding glass doors with integrated blinds lead to the large paver patio and pergola with a view of the nature preserve that can never be developed. The private fenced-in yard has flowers galore. Spacious family room with gas fireplace and french doors that lead to the living room with large bay window. The two-story foyer has an open staircase that leads to the second floor with four bedrooms, hall bath and laundry. Master suite has vaulted ceiling, walk-in closet and ensuite with jetted tub, separate shower, double sinks and water closet. The full basement with roughed-in plumbing is ready to be customized to your unique needs. Steps from the home is a neighborhood park and easy access to Randall Road shopping, dining, train & interstate.
Property Specifics
| Single Family | |
| — | |
| — | |
| 1998 | |
| Full | |
| HILLCREST | |
| No | |
| 0.16 |
| Kane | |
| Willow Bay | |
| — / Not Applicable | |
| None | |
| Public | |
| Public Sewer | |
| 10658777 | |
| 0628411003 |
Nearby Schools
| NAME: | DISTRICT: | DISTANCE: | |
|---|---|---|---|
|
Grade School
Fox Meadow Elementary School |
46 | — | |
|
High School
South Elgin High School |
46 | Not in DB | |
Property History
| DATE: | EVENT: | PRICE: | SOURCE: |
|---|---|---|---|
| 20 Apr, 2020 | Sold | $295,000 | MRED MLS |
| 9 Mar, 2020 | Under contract | $299,900 | MRED MLS |
| 6 Mar, 2020 | Listed for sale | $299,900 | MRED MLS |
Room Specifics
Total Bedrooms: 4
Bedrooms Above Ground: 4
Bedrooms Below Ground: 0
Dimensions: —
Floor Type: Carpet
Dimensions: —
Floor Type: Carpet
Dimensions: —
Floor Type: Carpet
Full Bathrooms: 3
Bathroom Amenities: Whirlpool,Separate Shower,Double Sink
Bathroom in Basement: 0
Rooms: Foyer,Walk In Closet
Basement Description: Unfinished
Other Specifics
| 2 | |
| Concrete Perimeter | |
| Asphalt | |
| Brick Paver Patio, Storms/Screens | |
| — | |
| 57X125X56X124 | |
| Unfinished | |
| Full | |
| Hardwood Floors, Second Floor Laundry, Walk-In Closet(s) | |
| Range, Dishwasher, Refrigerator, Washer, Dryer, Disposal | |
| Not in DB | |
| Park, Curbs, Sidewalks, Street Lights | |
| — | |
| — | |
| Gas Log, Gas Starter |
Tax History
| Year | Property Taxes |
|---|---|
| 2020 | $8,561 |
Contact Agent
Nearby Similar Homes
Nearby Sold Comparables
Contact Agent
Listing Provided By
Premier Living Properties







