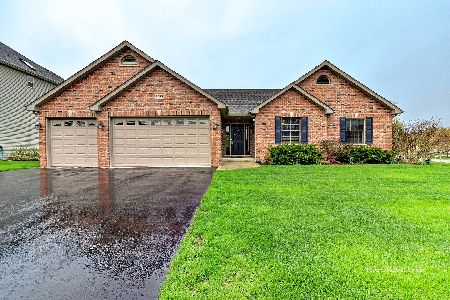1105 Auburn Drive, Yorkville, Illinois 60560
$442,500
|
Sold
|
|
| Status: | Closed |
| Sqft: | 3,200 |
| Cost/Sqft: | $141 |
| Beds: | 5 |
| Baths: | 5 |
| Year Built: | 2004 |
| Property Taxes: | $12,272 |
| Days On Market: | 1684 |
| Lot Size: | 0,23 |
Description
This property won't last long! Custom built home with a ton of upgrades. House is nestled on a street in beautiful Heartland Circle. Open floor plan, vaulted ceilings throughout, including the bedrooms. First floor has 9' ceilings with beautiful white kitchen cabinetry, with beautiful marble quartz countertops and stainless steel appliances, all new in 2020. The finished English basement includes family area, two additional bedrooms, one full bath and a large storage area. The exterior of the house was done in 2020 which included new roof, siding, gutters, facia and soffit. Professionally landscaped yard with irrigation system and low voltage outdoor lighting. Interior of house was all updated in 2017: finished basement, new flooring throughout, new interior doors, new trim for first and basement floors, paint throughout, and new Kohler comfort height toilets.
Property Specifics
| Single Family | |
| — | |
| Traditional | |
| 2004 | |
| Full | |
| — | |
| No | |
| 0.23 |
| Kendall | |
| Heartland Circle | |
| 250 / Annual | |
| Other | |
| Public | |
| Public Sewer | |
| 11126416 | |
| 0233232004 |
Nearby Schools
| NAME: | DISTRICT: | DISTANCE: | |
|---|---|---|---|
|
Grade School
Grande Reserve Elementary School |
115 | — | |
|
Middle School
Yorkville Middle School |
115 | Not in DB | |
|
High School
Yorkville High School |
115 | Not in DB | |
Property History
| DATE: | EVENT: | PRICE: | SOURCE: |
|---|---|---|---|
| 1 Jun, 2017 | Sold | $340,000 | MRED MLS |
| 24 Apr, 2017 | Under contract | $349,000 | MRED MLS |
| — | Last price change | $357,400 | MRED MLS |
| 20 Feb, 2017 | Listed for sale | $357,400 | MRED MLS |
| 30 Aug, 2021 | Sold | $442,500 | MRED MLS |
| 25 Jun, 2021 | Under contract | $449,900 | MRED MLS |
| 17 Jun, 2021 | Listed for sale | $449,900 | MRED MLS |
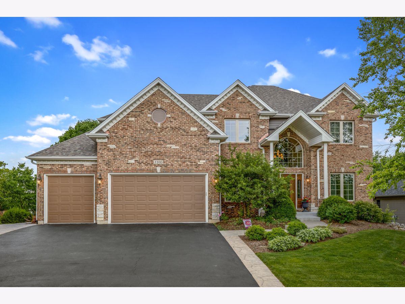
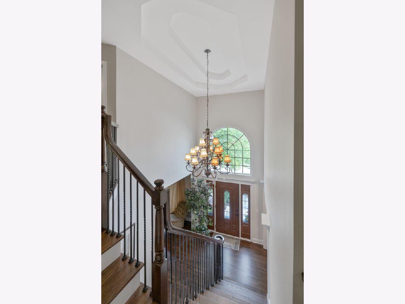
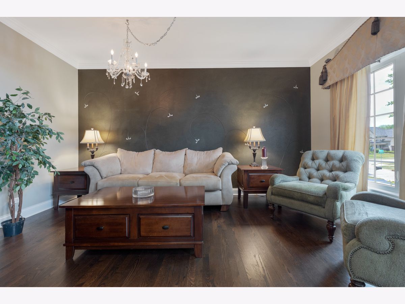
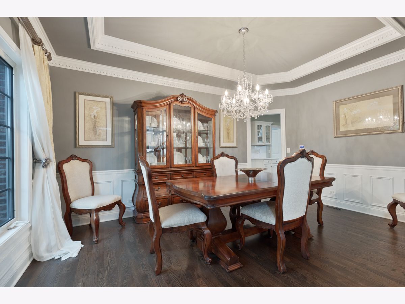
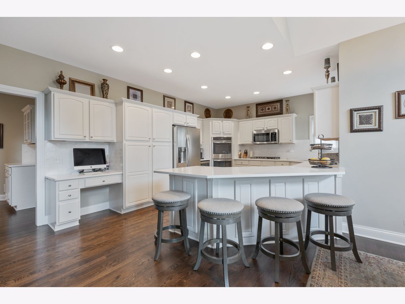
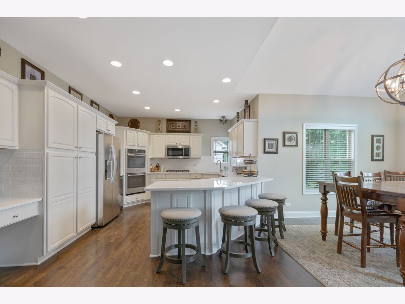
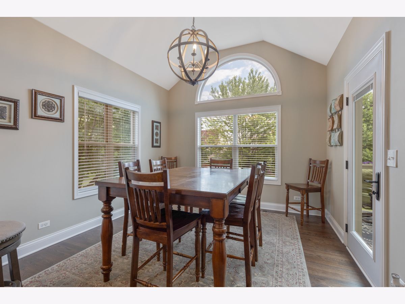
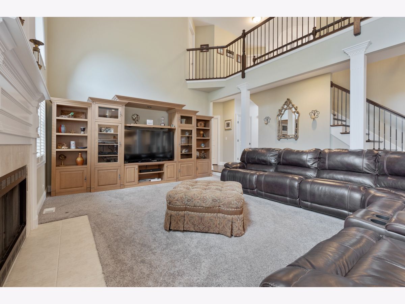
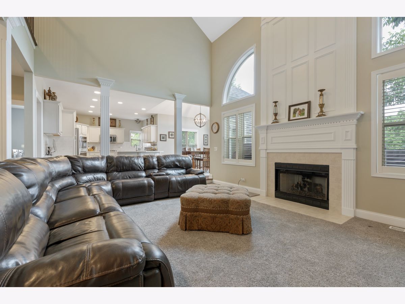
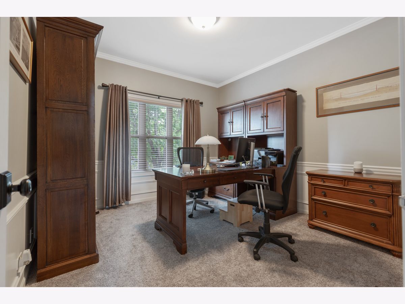
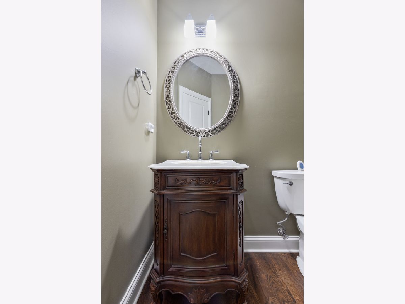
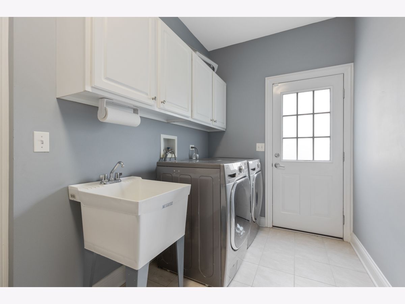
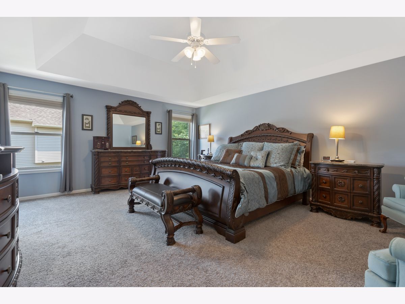
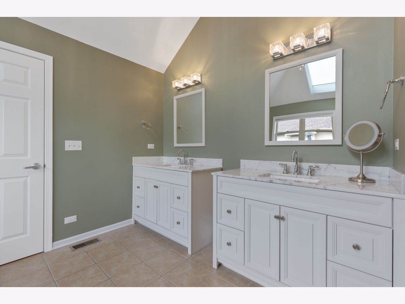
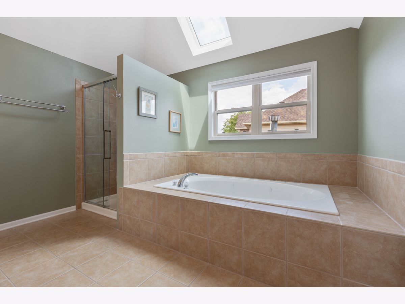
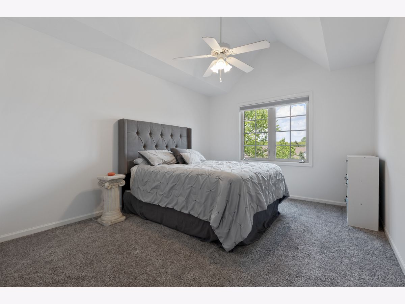
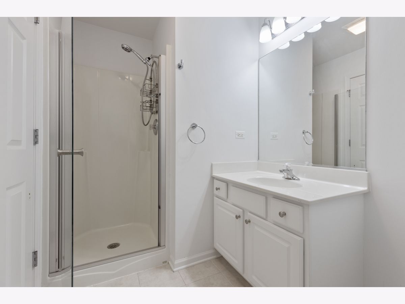
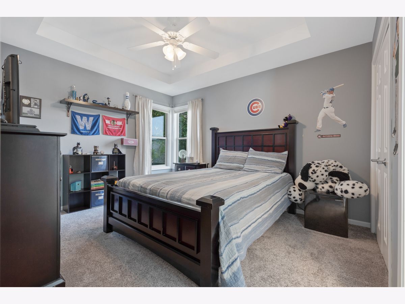
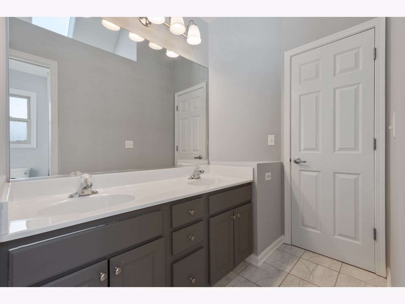
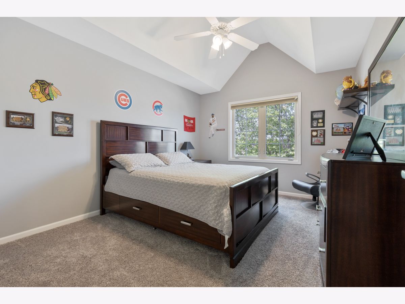
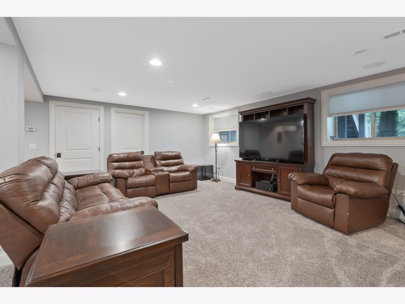
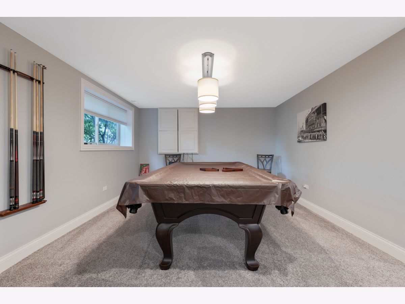
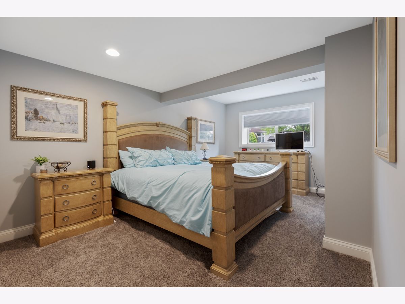
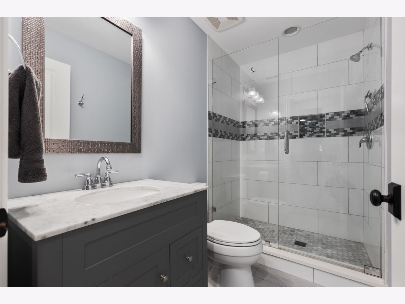
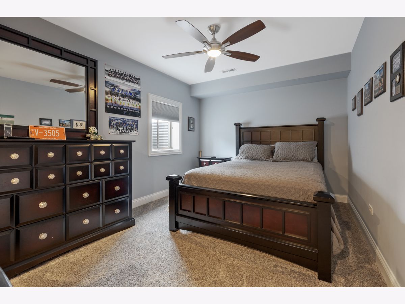
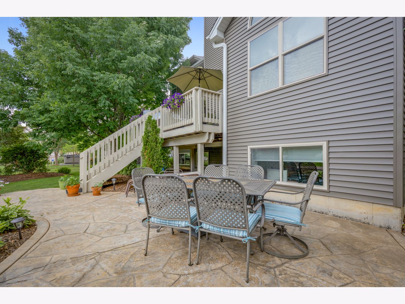
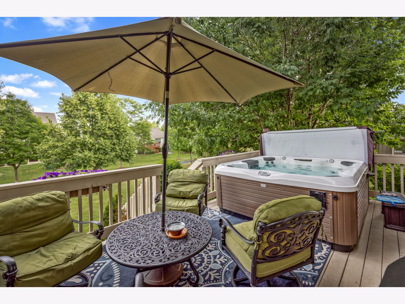
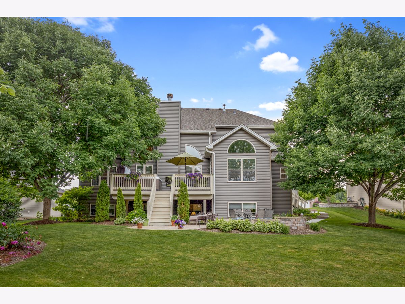
Room Specifics
Total Bedrooms: 5
Bedrooms Above Ground: 5
Bedrooms Below Ground: 0
Dimensions: —
Floor Type: Carpet
Dimensions: —
Floor Type: Carpet
Dimensions: —
Floor Type: Carpet
Dimensions: —
Floor Type: —
Full Bathrooms: 5
Bathroom Amenities: —
Bathroom in Basement: 1
Rooms: Eating Area,Bedroom 5,Office,Recreation Room,Game Room,Bonus Room,Media Room
Basement Description: Finished
Other Specifics
| 3 | |
| Concrete Perimeter | |
| Asphalt | |
| Deck, Porch, Hot Tub, Stamped Concrete Patio | |
| Landscaped | |
| 0.234 | |
| — | |
| Full | |
| Vaulted/Cathedral Ceilings, Skylight(s), Hot Tub, Bar-Dry, Hardwood Floors, First Floor Bedroom, First Floor Laundry | |
| Double Oven, Microwave, Dishwasher, High End Refrigerator, Washer, Dryer, Disposal, Stainless Steel Appliance(s), Wine Refrigerator, Cooktop | |
| Not in DB | |
| Park, Sidewalks, Street Lights, Street Paved | |
| — | |
| — | |
| Wood Burning, Gas Log |
Tax History
| Year | Property Taxes |
|---|---|
| 2017 | $11,115 |
| 2021 | $12,272 |
Contact Agent
Nearby Similar Homes
Nearby Sold Comparables
Contact Agent
Listing Provided By
Circle One Realty







