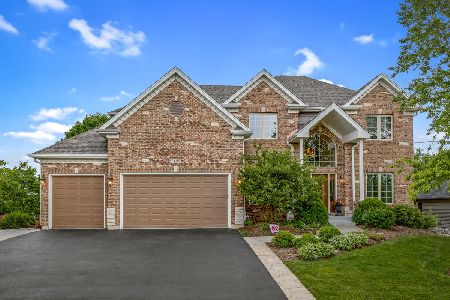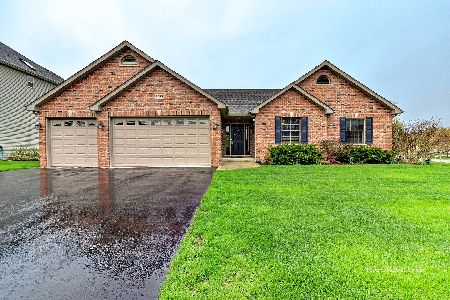1105 Auburn Drive, Yorkville, Illinois 60560
$340,000
|
Sold
|
|
| Status: | Closed |
| Sqft: | 3,200 |
| Cost/Sqft: | $109 |
| Beds: | 5 |
| Baths: | 4 |
| Year Built: | 2005 |
| Property Taxes: | $11,115 |
| Days On Market: | 3262 |
| Lot Size: | 0,23 |
Description
Beautiful and elegant 5 bd, 3.5 bath home in the Heartland Circle subdivision. Home features beautiful classic foyer with sculpted ceiling, formal dining room w/ crown molding /wainscoting & quality light fixture. Butlers station next to Open concept kitchen and 2 story family room w/ fireplace. Main floor bedroom that is currently being used as an office. Main floor laundry w/wash sink. Upstairs, Jack n Jill bath between two nice size bedrooms w/vaulted ceilings. 3rd bedroom has its own bath. Double door entry into master suite with master bath. Master bath has dual sink, separate tub & shower & skylight for lots of natural light and HUGE WIC. English basement w/ bathroom rough-in. Nice yard w/ sprinkler system, stamped concrete & brick paver patio w/fire pit leads to spacious deck. Updates include new door in laundry room and kitchen. Dishwasher, fridge, kitchen sink, kitchen faucet, and water heater 5yrs old. Water softener & wash machine 2yrs old. MOTIVATED SELLER!
Property Specifics
| Single Family | |
| — | |
| — | |
| 2005 | |
| English | |
| — | |
| No | |
| 0.23 |
| Kendall | |
| Heartland Circle | |
| 150 / Annual | |
| None | |
| Public | |
| Public Sewer | |
| 09508303 | |
| 0233232004 |
Nearby Schools
| NAME: | DISTRICT: | DISTANCE: | |
|---|---|---|---|
|
Grade School
Yorkville Grade School |
115 | — | |
|
Middle School
Yorkville Middle School |
115 | Not in DB | |
|
High School
Yorkville High School |
115 | Not in DB | |
Property History
| DATE: | EVENT: | PRICE: | SOURCE: |
|---|---|---|---|
| 1 Jun, 2017 | Sold | $340,000 | MRED MLS |
| 24 Apr, 2017 | Under contract | $349,000 | MRED MLS |
| — | Last price change | $357,400 | MRED MLS |
| 20 Feb, 2017 | Listed for sale | $357,400 | MRED MLS |
| 30 Aug, 2021 | Sold | $442,500 | MRED MLS |
| 25 Jun, 2021 | Under contract | $449,900 | MRED MLS |
| 17 Jun, 2021 | Listed for sale | $449,900 | MRED MLS |
Room Specifics
Total Bedrooms: 5
Bedrooms Above Ground: 5
Bedrooms Below Ground: 0
Dimensions: —
Floor Type: Carpet
Dimensions: —
Floor Type: Carpet
Dimensions: —
Floor Type: Carpet
Dimensions: —
Floor Type: —
Full Bathrooms: 4
Bathroom Amenities: Separate Shower,Double Sink,Soaking Tub
Bathroom in Basement: 0
Rooms: Bedroom 5
Basement Description: Unfinished
Other Specifics
| 3 | |
| Concrete Perimeter | |
| Asphalt | |
| Deck, Porch, Stamped Concrete Patio, Brick Paver Patio, Storms/Screens | |
| — | |
| 85 X120 | |
| Full | |
| Full | |
| Vaulted/Cathedral Ceilings, Skylight(s), Hardwood Floors, First Floor Bedroom, First Floor Laundry | |
| Microwave, Dishwasher, Refrigerator, Washer, Dryer, Wine Refrigerator, Cooktop, Built-In Oven | |
| Not in DB | |
| Sidewalks, Street Lights, Street Paved | |
| — | |
| — | |
| Gas Log |
Tax History
| Year | Property Taxes |
|---|---|
| 2017 | $11,115 |
| 2021 | $12,272 |
Contact Agent
Nearby Similar Homes
Nearby Sold Comparables
Contact Agent
Listing Provided By
Coldwell Banker The Real Estate Group










