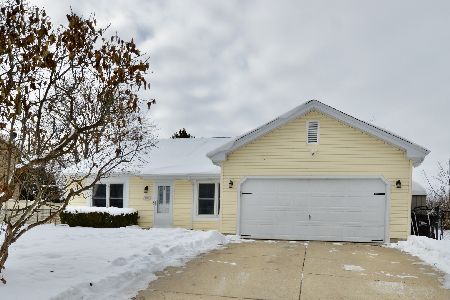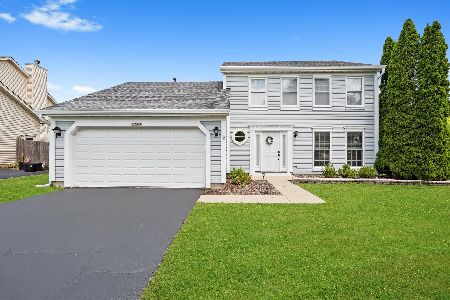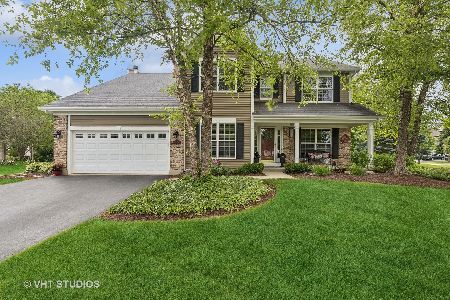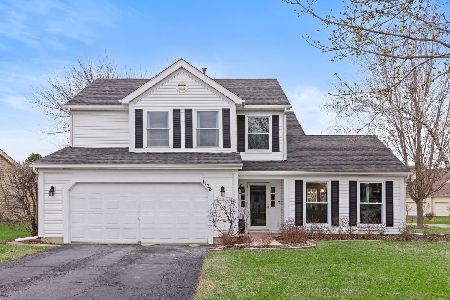1097 Dovercliff Way, Crystal Lake, Illinois 60014
$228,000
|
Sold
|
|
| Status: | Closed |
| Sqft: | 1,666 |
| Cost/Sqft: | $138 |
| Beds: | 3 |
| Baths: | 3 |
| Year Built: | 1993 |
| Property Taxes: | $5,852 |
| Days On Market: | 2353 |
| Lot Size: | 0,00 |
Description
Beautiful 3 bedroom 2.5 bath two story home on an oversized corner lot is waiting for you on the desired Southside of Crystal Lake! Beautifully updated kitchen features updated cabinets, countertops and flooring! Windows, roof, siding and mechanicals have all been recently replaced! Neutral carpet with upgraded padding throughout the 2nd level as well as newly updated bathrooms! Convenient Southside location, award-winning schools and updates throughout await you at this Southside gem!
Property Specifics
| Single Family | |
| — | |
| Traditional | |
| 1993 | |
| None | |
| — | |
| No | |
| — |
| Mc Henry | |
| Sterling Estates | |
| — / Not Applicable | |
| None | |
| Public | |
| Public Sewer | |
| 10489887 | |
| 1813203006 |
Nearby Schools
| NAME: | DISTRICT: | DISTANCE: | |
|---|---|---|---|
|
Grade School
Woods Creek Elementary School |
47 | — | |
|
Middle School
Lundahl Middle School |
47 | Not in DB | |
|
High School
Crystal Lake South High School |
155 | Not in DB | |
Property History
| DATE: | EVENT: | PRICE: | SOURCE: |
|---|---|---|---|
| 3 Oct, 2019 | Sold | $228,000 | MRED MLS |
| 3 Sep, 2019 | Under contract | $229,900 | MRED MLS |
| 19 Aug, 2019 | Listed for sale | $229,900 | MRED MLS |
| 31 Jul, 2025 | Sold | $365,000 | MRED MLS |
| 9 Jul, 2025 | Under contract | $369,900 | MRED MLS |
| 3 Jul, 2025 | Listed for sale | $369,900 | MRED MLS |
Room Specifics
Total Bedrooms: 3
Bedrooms Above Ground: 3
Bedrooms Below Ground: 0
Dimensions: —
Floor Type: Carpet
Dimensions: —
Floor Type: Carpet
Full Bathrooms: 3
Bathroom Amenities: —
Bathroom in Basement: 0
Rooms: Eating Area
Basement Description: None
Other Specifics
| 2 | |
| Concrete Perimeter | |
| Asphalt | |
| Patio | |
| — | |
| 100 X 123 X 100 X 122 X 10 | |
| — | |
| Full | |
| Hardwood Floors, First Floor Laundry | |
| Range, Microwave, Dishwasher, Refrigerator, Washer, Dryer | |
| Not in DB | |
| Sidewalks, Street Lights, Street Paved | |
| — | |
| — | |
| — |
Tax History
| Year | Property Taxes |
|---|---|
| 2019 | $5,852 |
| 2025 | $7,550 |
Contact Agent
Nearby Similar Homes
Nearby Sold Comparables
Contact Agent
Listing Provided By
RE/MAX Plaza












