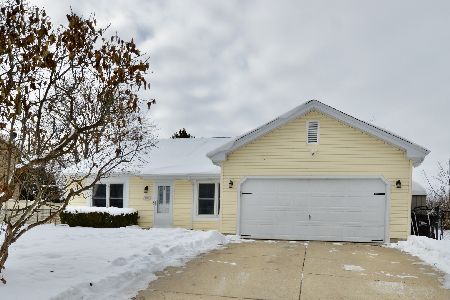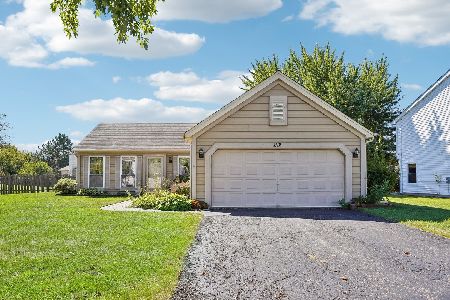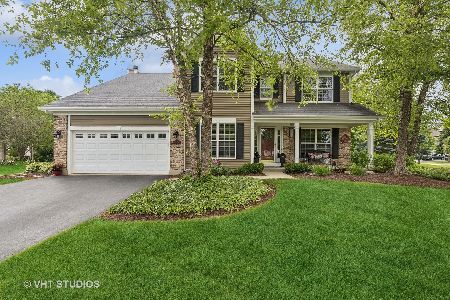1108 Dovercliff Way, Crystal Lake, Illinois 60014
$380,777
|
Sold
|
|
| Status: | Closed |
| Sqft: | 1,952 |
| Cost/Sqft: | $192 |
| Beds: | 4 |
| Baths: | 3 |
| Year Built: | 1992 |
| Property Taxes: | $7,951 |
| Days On Market: | 292 |
| Lot Size: | 0,27 |
Description
Welcome to this beautifully maintained home situated on a spacious corner lot with a private backyard oasis-perfect for relaxing or entertaining. Lush vines in the backyard attract hummingbirds each year, and it's not uncommon to spot a deer quietly wandering through. The mature trees burst into breathtaking color each fall, making this outdoor space truly special year-round. Step inside to discover modern hardwood flooring throughout the first floor, which features a formal living and dining room with soaring vaulted ceilings, an eat-in kitchen, and a comfortable family room ideal for everyday living. Upstairs, the spacious primary suite offers a walk-in closet and a stunningly updated bathroom. Three additional bedrooms share a full bath, providing plenty of space for all of your needs. Freshly painted and move-in ready, this home is ready for its next chapter. Located in a highly sought-after area with award-winning schools and just minutes from everything Crystal Lake has to offer-shopping, dining, entertainment, and more-this home blends comfort, nature, and convenience in one perfect package. Don't miss your chance to make it yours - You Deserve This!
Property Specifics
| Single Family | |
| — | |
| — | |
| 1992 | |
| — | |
| — | |
| No | |
| 0.27 |
| — | |
| Sterling Estates | |
| — / Not Applicable | |
| — | |
| — | |
| — | |
| 12334982 | |
| 1813205001 |
Nearby Schools
| NAME: | DISTRICT: | DISTANCE: | |
|---|---|---|---|
|
Grade School
Woods Creek Elementary School |
47 | — | |
|
Middle School
Lundahl Middle School |
47 | Not in DB | |
|
High School
Crystal Lake South High School |
155 | Not in DB | |
Property History
| DATE: | EVENT: | PRICE: | SOURCE: |
|---|---|---|---|
| 2 Jun, 2025 | Sold | $380,777 | MRED MLS |
| 24 Apr, 2025 | Under contract | $375,000 | MRED MLS |
| 10 Apr, 2025 | Listed for sale | $375,000 | MRED MLS |
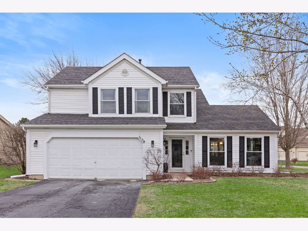
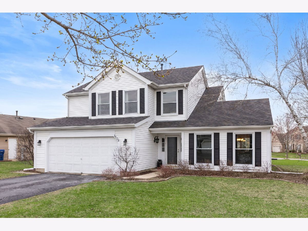
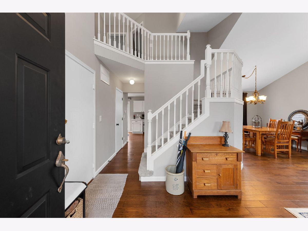
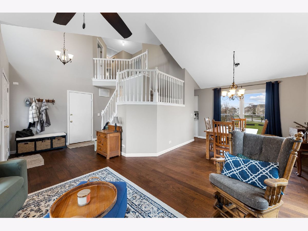
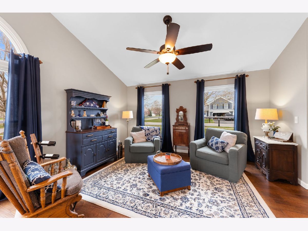
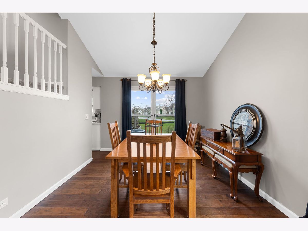
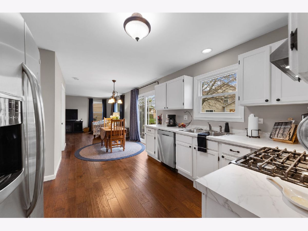
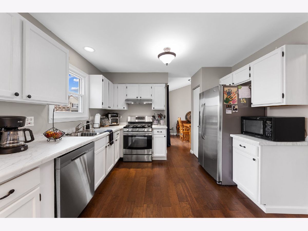
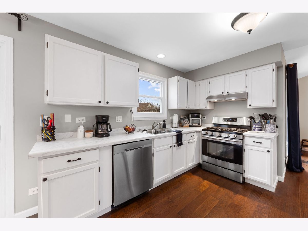
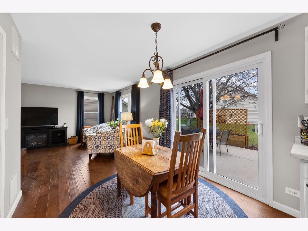
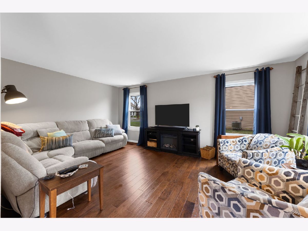
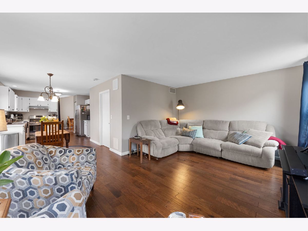
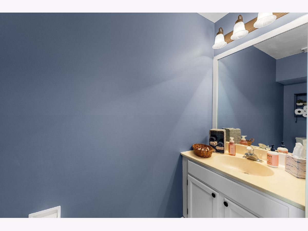
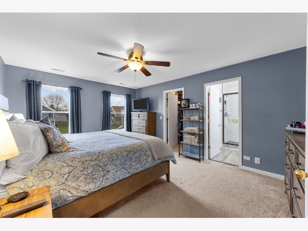
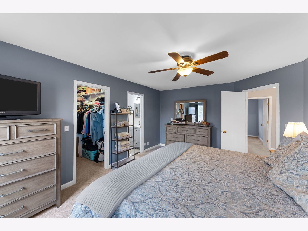
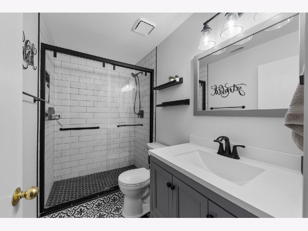
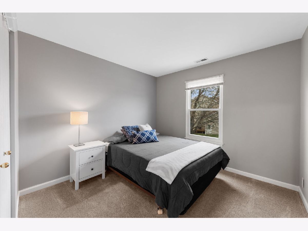
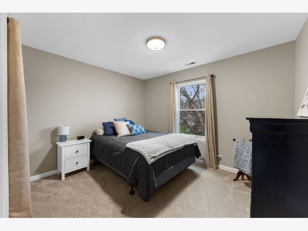
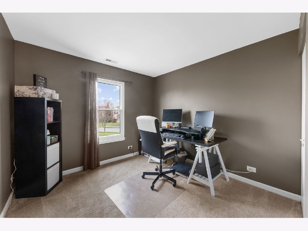
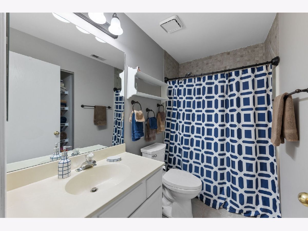
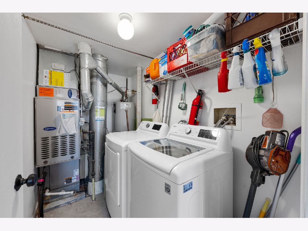
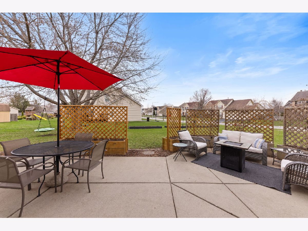
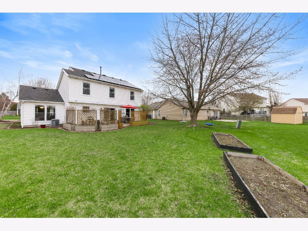
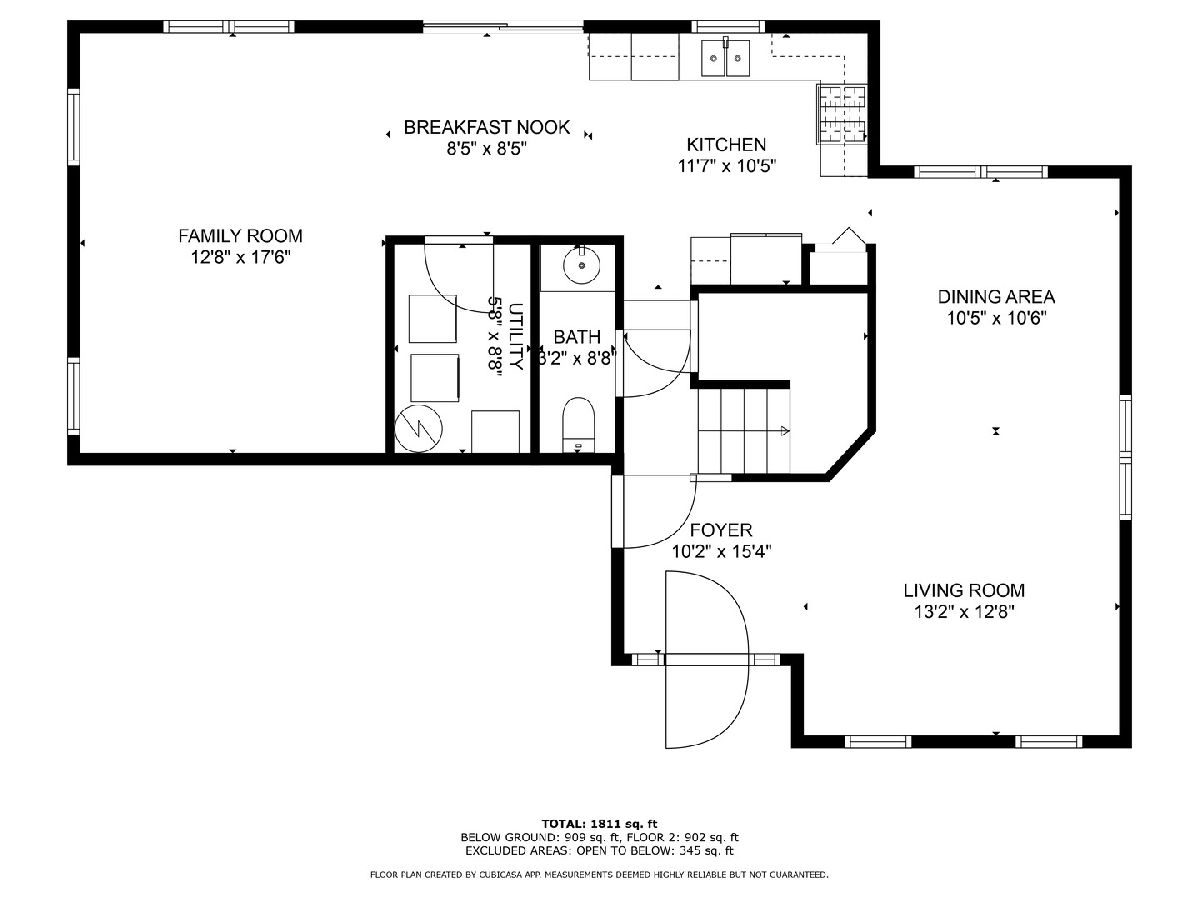
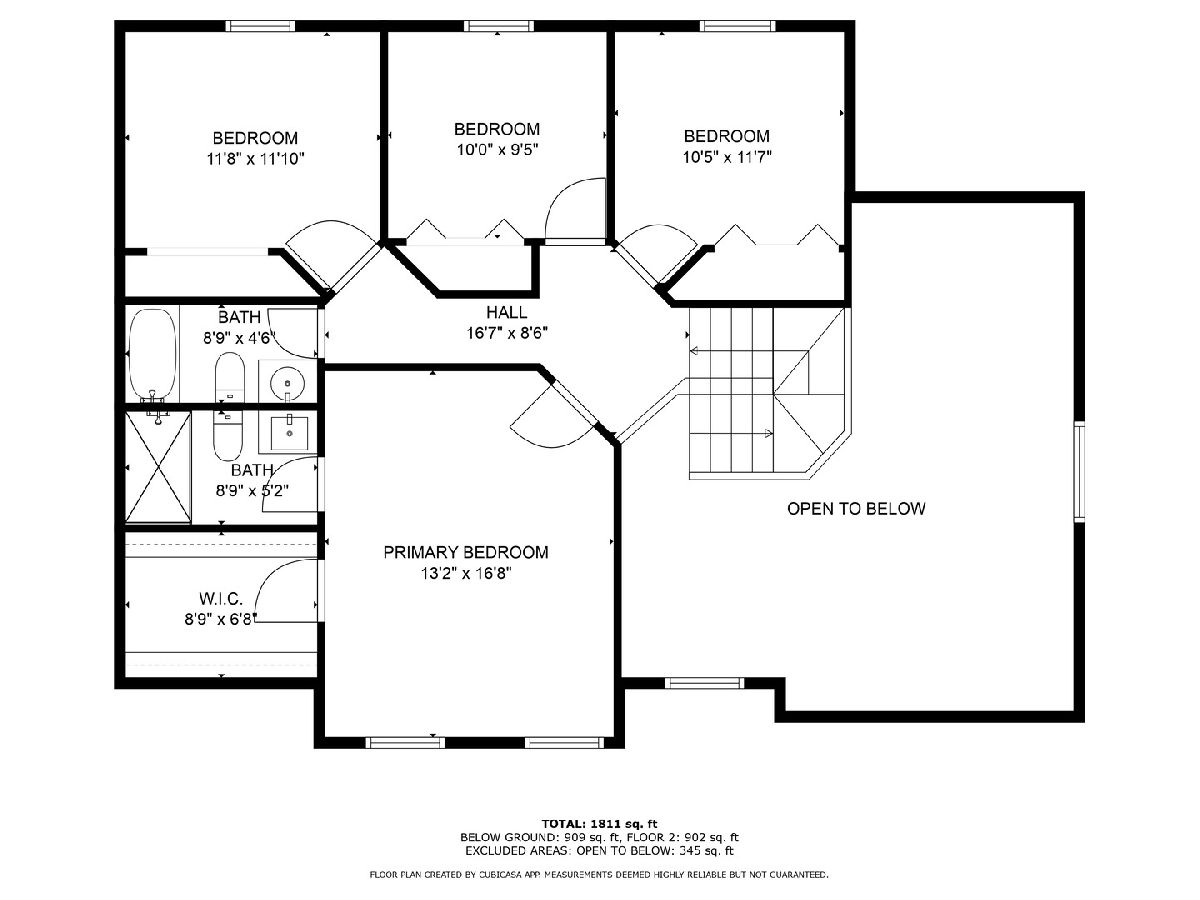
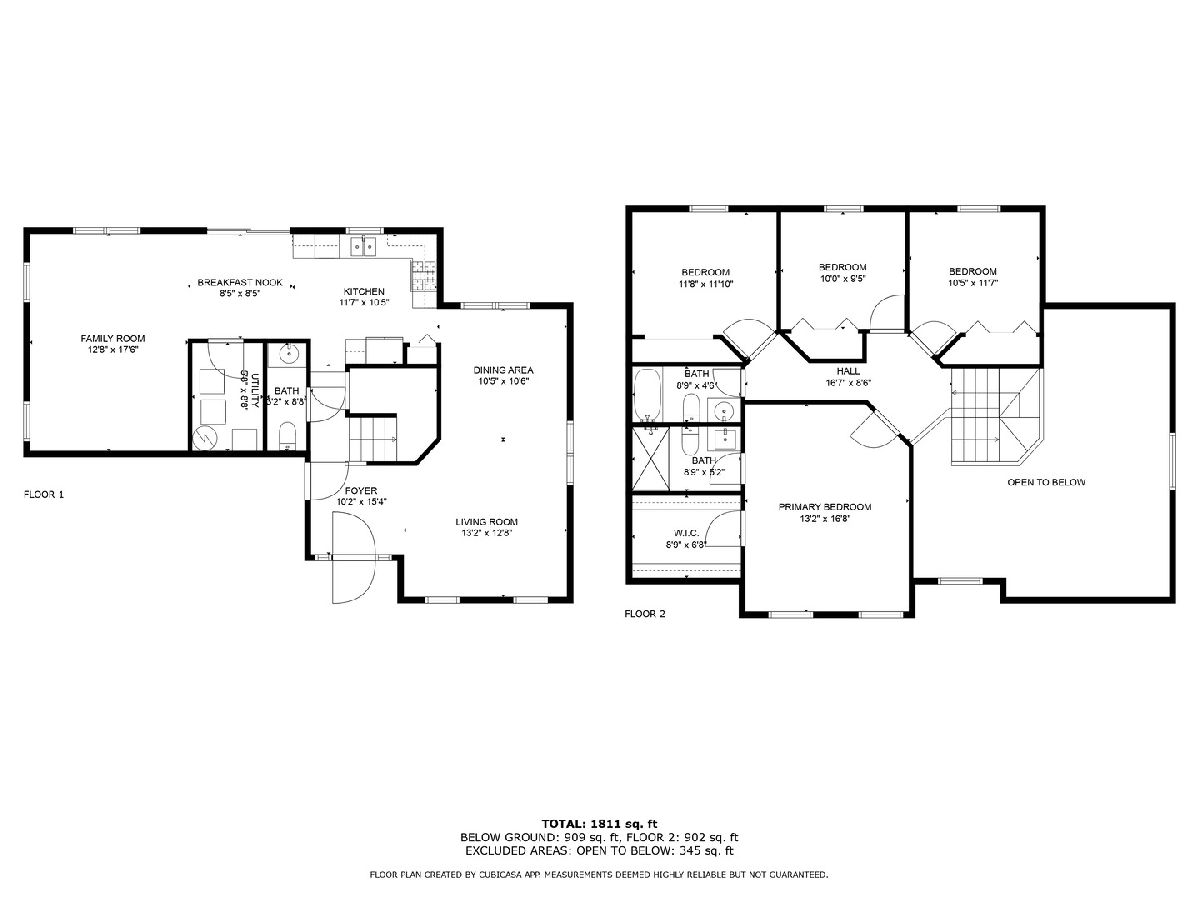
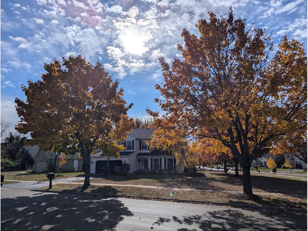
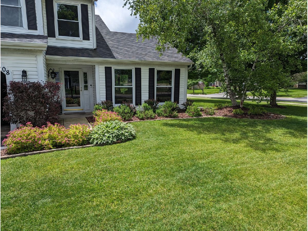
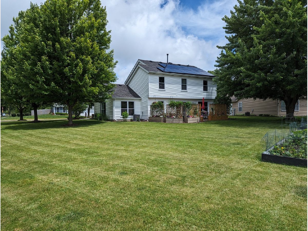
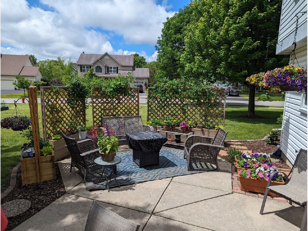
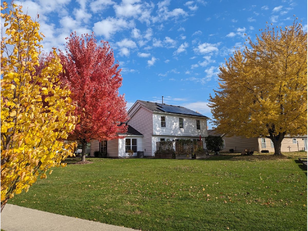
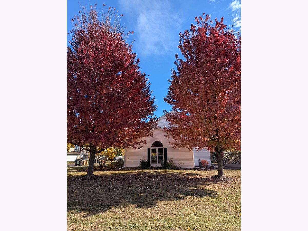
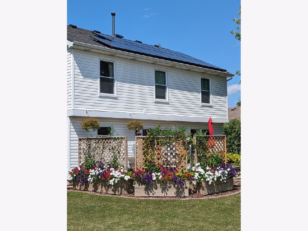
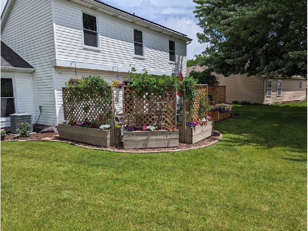
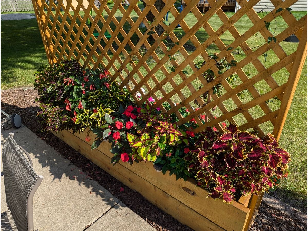
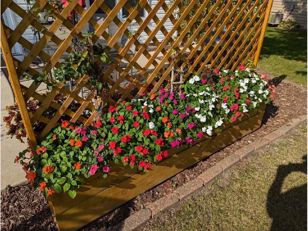
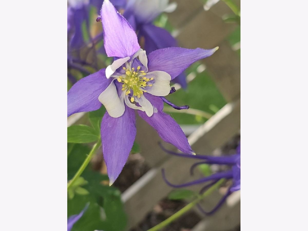
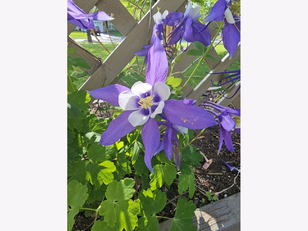
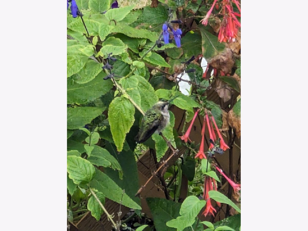
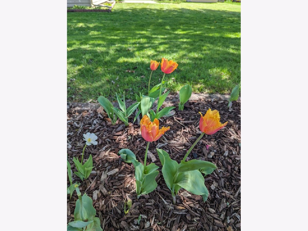
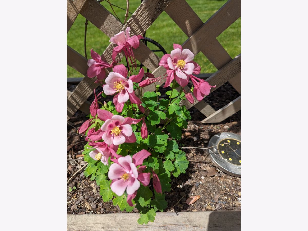
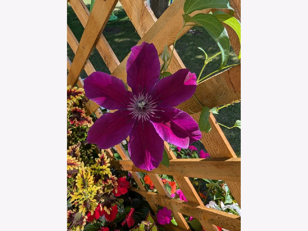
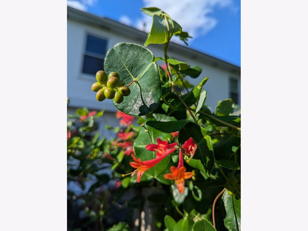
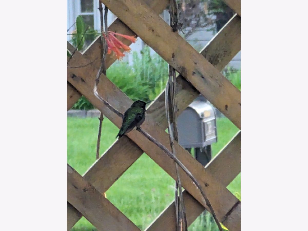
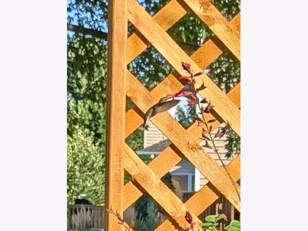
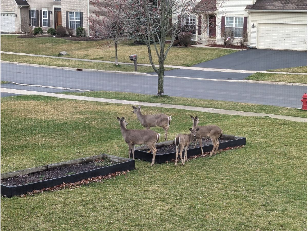
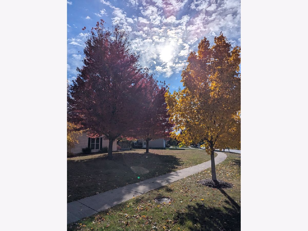
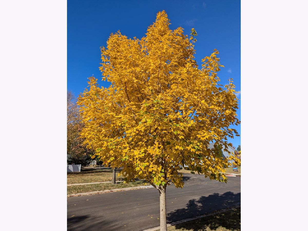
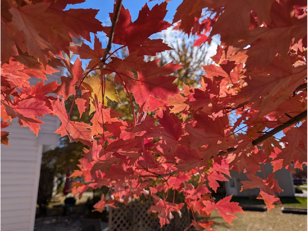
Room Specifics
Total Bedrooms: 4
Bedrooms Above Ground: 4
Bedrooms Below Ground: 0
Dimensions: —
Floor Type: —
Dimensions: —
Floor Type: —
Dimensions: —
Floor Type: —
Full Bathrooms: 3
Bathroom Amenities: Separate Shower
Bathroom in Basement: 0
Rooms: —
Basement Description: —
Other Specifics
| 2 | |
| — | |
| — | |
| — | |
| — | |
| 100 X 111 X 80 X 148 | |
| Unfinished | |
| — | |
| — | |
| — | |
| Not in DB | |
| — | |
| — | |
| — | |
| — |
Tax History
| Year | Property Taxes |
|---|---|
| 2025 | $7,951 |
Contact Agent
Nearby Similar Homes
Nearby Sold Comparables
Contact Agent
Listing Provided By
Baird & Warner



