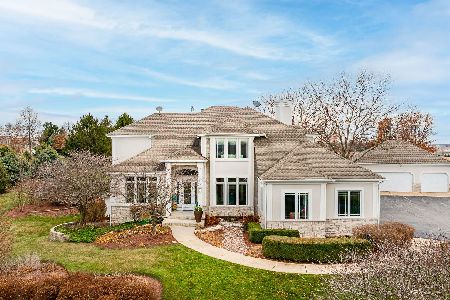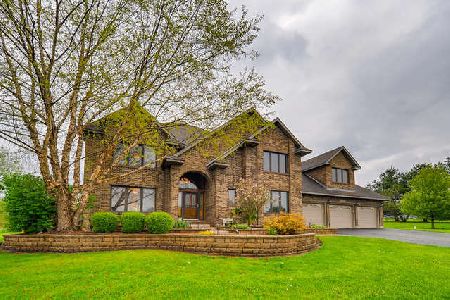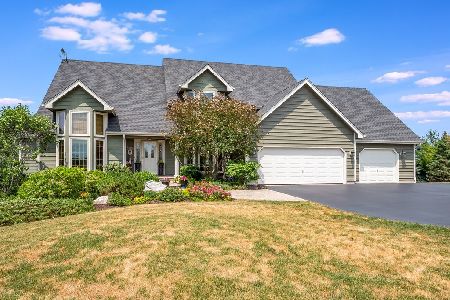10N587 Highland Trail, Hampshire, Illinois 60140
$590,000
|
Sold
|
|
| Status: | Closed |
| Sqft: | 4,022 |
| Cost/Sqft: | $149 |
| Beds: | 4 |
| Baths: | 5 |
| Year Built: | 1996 |
| Property Taxes: | $16,285 |
| Days On Market: | 2886 |
| Lot Size: | 2,02 |
Description
As you drive up the sweeping driveway you will be amazed at this majestic hillside location over looking countryside & this newly stoned front home w/ 2 three car garages on this choice setting. Truly unique, & artfully elegant and yet easy to move into and make it your own. Split staircase & catwalk greet you as you enter. This sophisticated & entertaining home has large dining & living space, main floor office all w/ grand views. Attractive kitchen with two-toned cabinets, upgraded commercial appliances, rich granite, sharp backsplash, Swarovski crystal pendant lights & moveable granite table, all newer. Solarium sun room & stunning family room w/ 2 story palladium windows framing an attractive fireplace all open concept. Master bedroom has rich wood floor with see-thru corner fireplace into master bath,whirlpool spa tub & grand master closet w/ built ins. Lower walk-out has kitchen, bedroom, family theatre area, hot tub, exercise room. In-ground L shaped pool, maintenance free deck
Property Specifics
| Single Family | |
| — | |
| Contemporary | |
| 1996 | |
| Full,Walkout | |
| — | |
| No | |
| 2.02 |
| Kane | |
| Burlington Hills | |
| 0 / Not Applicable | |
| None | |
| Private Well | |
| Septic-Private | |
| 09902261 | |
| 0424277003 |
Property History
| DATE: | EVENT: | PRICE: | SOURCE: |
|---|---|---|---|
| 24 May, 2018 | Sold | $590,000 | MRED MLS |
| 10 Apr, 2018 | Under contract | $599,900 | MRED MLS |
| 2 Apr, 2018 | Listed for sale | $599,900 | MRED MLS |
| 10 Jul, 2025 | Sold | $850,000 | MRED MLS |
| 15 May, 2025 | Under contract | $869,000 | MRED MLS |
| — | Last price change | $900,000 | MRED MLS |
| 9 Jan, 2025 | Listed for sale | $900,000 | MRED MLS |
Room Specifics
Total Bedrooms: 4
Bedrooms Above Ground: 4
Bedrooms Below Ground: 0
Dimensions: —
Floor Type: Wood Laminate
Dimensions: —
Floor Type: Wood Laminate
Dimensions: —
Floor Type: Wood Laminate
Full Bathrooms: 5
Bathroom Amenities: Whirlpool,Separate Shower,Steam Shower,Double Sink
Bathroom in Basement: 1
Rooms: Office,Bonus Room,Exercise Room,Foyer,Storage,Pantry,Deck,Heated Sun Room
Basement Description: Finished,Exterior Access
Other Specifics
| 6 | |
| Concrete Perimeter | |
| Asphalt | |
| Deck, Brick Paver Patio, In Ground Pool | |
| Landscaped | |
| 112X546X286X422 | |
| Unfinished | |
| Full | |
| Vaulted/Cathedral Ceilings, Hot Tub, Bar-Wet, Wood Laminate Floors, Heated Floors, First Floor Laundry | |
| Double Oven, Microwave, Dishwasher, Refrigerator, Bar Fridge, Freezer, Washer, Dryer, Disposal, Wine Refrigerator | |
| Not in DB | |
| — | |
| — | |
| — | |
| Double Sided, Attached Fireplace Doors/Screen, Gas Starter |
Tax History
| Year | Property Taxes |
|---|---|
| 2018 | $16,285 |
| 2025 | $20,951 |
Contact Agent
Nearby Similar Homes
Nearby Sold Comparables
Contact Agent
Listing Provided By
Keller Williams Inspire






