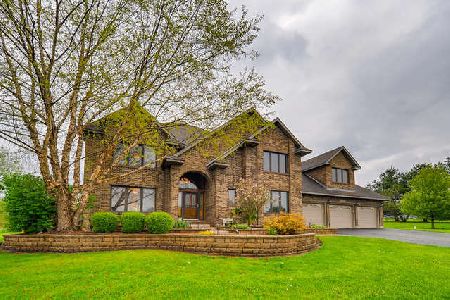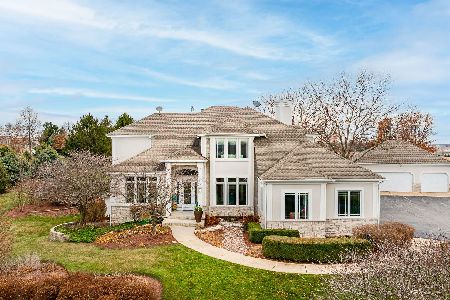45W030 Strawberry Lane, Hampshire, Illinois 60140
$334,000
|
Sold
|
|
| Status: | Closed |
| Sqft: | 2,816 |
| Cost/Sqft: | $124 |
| Beds: | 3 |
| Baths: | 4 |
| Year Built: | 1992 |
| Property Taxes: | $10,009 |
| Days On Market: | 2635 |
| Lot Size: | 2,26 |
Description
Tired of steps? This ranch offers 3 bedrooms with an additional separate sitting area in the 3rd bedroom. The master bedroom affords a walk in closet and a large bathroom with separate jetted tub and shower. The airy MB makes for a great place to escape and relax with your own deck her too. In addition, discover the formal dining room, spacious living room with inviting fireplace, first floor laundry room, huge kitchen with a generous eating area that leads into their family room with views of one's 2+ acres & also access to the expansive deck. The basement offers one large finish room currently used for an intense work out with equipment & weights and an office in the corner, but use your imagination! The balance of the heated floor basement is unfinished except for the full bath: the additional basement is ready for one to complete it's finishing . Also know that horses are allowed!!! (Check with the municipality) Long driveway and space for parking your car collection
Property Specifics
| Single Family | |
| — | |
| Ranch | |
| 1992 | |
| Full | |
| — | |
| No | |
| 2.26 |
| Kane | |
| Burlington Hills | |
| 0 / Not Applicable | |
| None | |
| Private Well | |
| Septic-Private | |
| 10063692 | |
| 0424226011 |
Nearby Schools
| NAME: | DISTRICT: | DISTANCE: | |
|---|---|---|---|
|
Grade School
Howard B Thomas Grade School |
301 | — | |
|
Middle School
Central Middle School |
301 | Not in DB | |
|
High School
Central High School |
301 | Not in DB | |
Property History
| DATE: | EVENT: | PRICE: | SOURCE: |
|---|---|---|---|
| 2 Jun, 2015 | Sold | $330,000 | MRED MLS |
| 30 Mar, 2015 | Under contract | $335,000 | MRED MLS |
| — | Last price change | $337,500 | MRED MLS |
| 27 May, 2014 | Listed for sale | $379,900 | MRED MLS |
| 16 Nov, 2018 | Sold | $334,000 | MRED MLS |
| 25 Sep, 2018 | Under contract | $349,900 | MRED MLS |
| 27 Aug, 2018 | Listed for sale | $349,900 | MRED MLS |
Room Specifics
Total Bedrooms: 3
Bedrooms Above Ground: 3
Bedrooms Below Ground: 0
Dimensions: —
Floor Type: Carpet
Dimensions: —
Floor Type: Carpet
Full Bathrooms: 4
Bathroom Amenities: Whirlpool,Separate Shower
Bathroom in Basement: 1
Rooms: Eating Area,Sitting Room,Foyer
Basement Description: Partially Finished
Other Specifics
| 2 | |
| Concrete Perimeter | |
| Asphalt | |
| Deck | |
| Corner Lot,Horses Allowed | |
| 129X232X287X357X205X32 | |
| Unfinished | |
| Full | |
| Hardwood Floors, Heated Floors, First Floor Laundry | |
| Range, Microwave, Dishwasher, Refrigerator, Washer, Dryer | |
| Not in DB | |
| — | |
| — | |
| — | |
| Wood Burning |
Tax History
| Year | Property Taxes |
|---|---|
| 2015 | $9,763 |
| 2018 | $10,009 |
Contact Agent
Nearby Similar Homes
Nearby Sold Comparables
Contact Agent
Listing Provided By
RE/MAX Central Inc.





