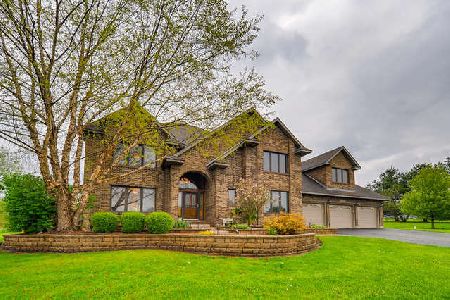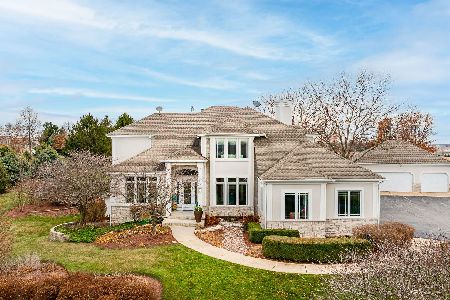45W030 Strawberry Lane, Hampshire, Illinois 60140
$330,000
|
Sold
|
|
| Status: | Closed |
| Sqft: | 2,816 |
| Cost/Sqft: | $119 |
| Beds: | 3 |
| Baths: | 4 |
| Year Built: | 1992 |
| Property Taxes: | $9,763 |
| Days On Market: | 4248 |
| Lot Size: | 2,26 |
Description
Fabulous ranch on 2.26 acres - Open Great room concept, sunroom, spacious kitchen with pantry, 2 ovens, Oak cabinets, Master with luxury bath, 2nd bedroom with sitting room, woodburning fp, huge 9ft deep pour basement with radiant heat, full bath and partially finished bedroom, plenty of space for finishing! Wrap around tiered deck, new driveway, lots of fruit trees and garden! Shed, come and see! Horses allowed!!!
Property Specifics
| Single Family | |
| — | |
| Ranch | |
| 1992 | |
| Full | |
| — | |
| No | |
| 2.26 |
| Kane | |
| Burlington Hills | |
| 0 / Not Applicable | |
| None | |
| Private Well | |
| Septic-Private | |
| 08626628 | |
| 0424226011 |
Nearby Schools
| NAME: | DISTRICT: | DISTANCE: | |
|---|---|---|---|
|
Grade School
Howard B Thomas Grade School |
301 | — | |
|
Middle School
Central Middle School |
301 | Not in DB | |
|
High School
Central High School |
301 | Not in DB | |
Property History
| DATE: | EVENT: | PRICE: | SOURCE: |
|---|---|---|---|
| 2 Jun, 2015 | Sold | $330,000 | MRED MLS |
| 30 Mar, 2015 | Under contract | $335,000 | MRED MLS |
| — | Last price change | $337,500 | MRED MLS |
| 27 May, 2014 | Listed for sale | $379,900 | MRED MLS |
| 16 Nov, 2018 | Sold | $334,000 | MRED MLS |
| 25 Sep, 2018 | Under contract | $349,900 | MRED MLS |
| 27 Aug, 2018 | Listed for sale | $349,900 | MRED MLS |
Room Specifics
Total Bedrooms: 3
Bedrooms Above Ground: 3
Bedrooms Below Ground: 0
Dimensions: —
Floor Type: Carpet
Dimensions: —
Floor Type: Carpet
Full Bathrooms: 4
Bathroom Amenities: Whirlpool,Separate Shower
Bathroom in Basement: 1
Rooms: Eating Area,Foyer,Sitting Room,Heated Sun Room
Basement Description: Partially Finished
Other Specifics
| 2 | |
| Concrete Perimeter | |
| Asphalt | |
| Deck | |
| Corner Lot,Horses Allowed | |
| 129X232X287X357X205X32 | |
| — | |
| Full | |
| Hardwood Floors, Heated Floors, First Floor Laundry | |
| Range, Microwave, Dishwasher, Refrigerator, Washer, Dryer | |
| Not in DB | |
| — | |
| — | |
| — | |
| Wood Burning |
Tax History
| Year | Property Taxes |
|---|---|
| 2015 | $9,763 |
| 2018 | $10,009 |
Contact Agent
Nearby Similar Homes
Nearby Sold Comparables
Contact Agent
Listing Provided By
Century 21 New Heritage





